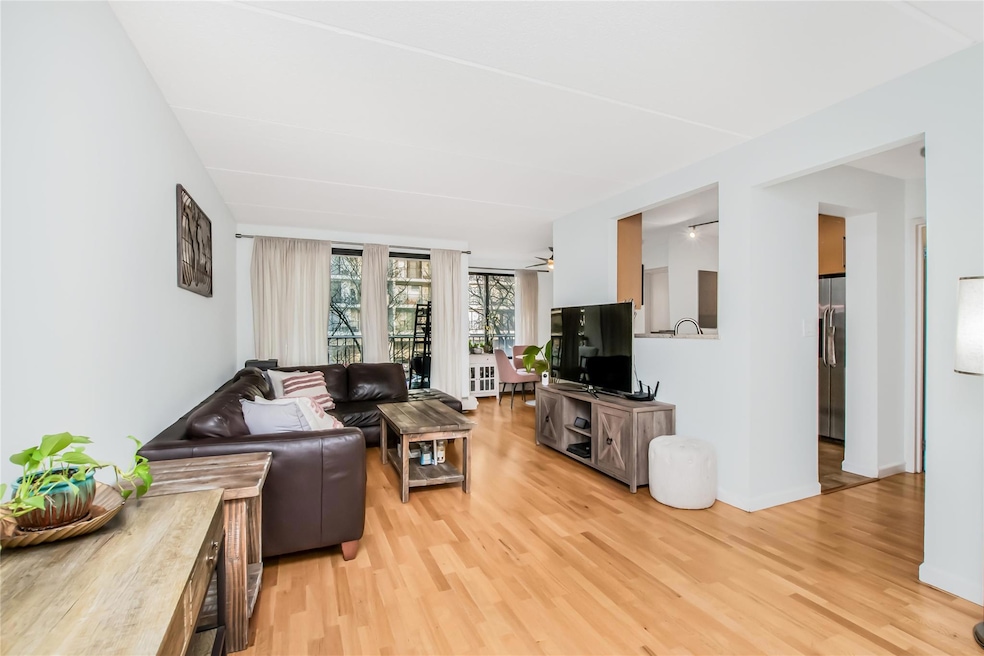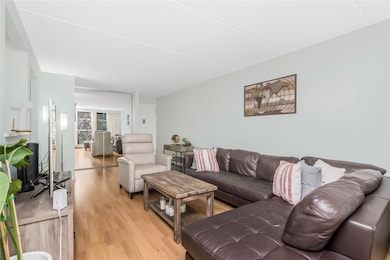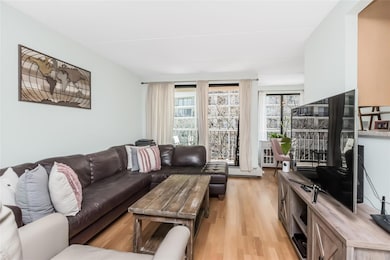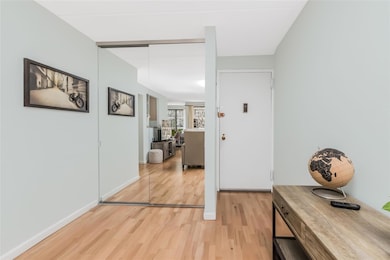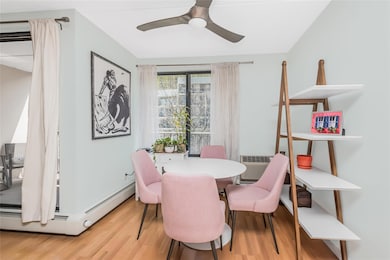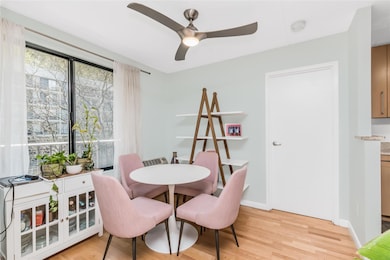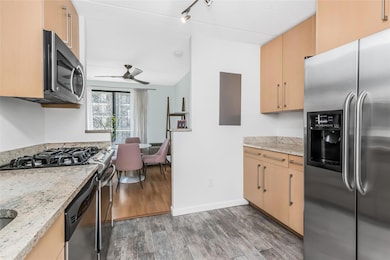
Riverview Club 1155 Warburton Ave Unit 6G Yonkers, NY 10701
Northwest Yonkers NeighborhoodEstimated payment $3,527/month
Highlights
- Hot Property
- Fitness Center
- Heated In Ground Pool
- Concierge
- Building Security
- 2-minute walk to Riverview Park
About This Home
For Sale: Spacious 2-bedroom, 2-bathroom condominium at the Riverview Club along the Hudson River. This bright updated unit features stainless steel appliances, hardwood flooring, a balcony, along with plenty of closet space. Wake Up to Hudson River views from the Primary Bedroom. See the virtual tour link to see the Hudson River views from the Primary Bedroom window. Laundry can be installed in the unit in the closet in the entryway. The Riverview Club provides an array of amenities including a 24hr doorman, a new pool deck with a heated pool opening this June/July, BBQ areas, a gym, dry sauna, valet dry cleaning service, and a community room with a pool table, fireplace, bike racks and large flat-screen TV that you can also rent for private events. The Bee-Line bus stop are conveniently located outside that takes you to the 1 train/NYC Subway. Located just a 5-minute walk via a private path from the building's garage to the Metro North Greystone Station, enjoy a swift 30-minute commute to midtown NYC. Across the street, explore the Old Croton Aqueduct nature path spanning 30 miles along the River Towns. Steps away, discover the vibrant Hastings Border offering shops, restaurants, a farmers market, and more. Additionally, the property is 1 mile from Untermyer Park and Gardens and 2 miles from Yonkers Downtown Waterfront. Includes 1 assigned deeded indoor garage parking spot.
Listing Agent
Julia B Fee Sothebys Int. Rlty Brokerage Phone: 914-295-3500 License #10401350631

Open House Schedule
-
Sunday, April 27, 202512:00 to 2:00 pm4/27/2025 12:00:00 PM +00:004/27/2025 2:00:00 PM +00:00Add to Calendar
Property Details
Home Type
- Condominium
Est. Annual Taxes
- $3,252
Year Built
- Built in 1979
Lot Details
- River Front
- Landscaped
- Additional Parcels
HOA Fees
- $749 Monthly HOA Fees
Parking
- 356 Car Attached Garage
- Heated Garage
- On-Street Parking
- Parking Lot
- Off-Street Parking
- Assigned Parking
Interior Spaces
- 1,080 Sq Ft Home
- Ceiling Fan
- Wood Flooring
- Video Cameras
- Property Views
Kitchen
- Galley Kitchen
- Gas Oven
- Microwave
- Dishwasher
- Stainless Steel Appliances
- Granite Countertops
Bedrooms and Bathrooms
- 2 Bedrooms
- En-Suite Primary Bedroom
- 2 Full Bathrooms
Pool
Outdoor Features
- Balcony
- Deck
- Patio
- Terrace
- Exterior Lighting
- Private Mailbox
Location
- Property is near public transit
Schools
- Yonkers Elementary School
- Yonkers Middle School
- Yonkers High School
Utilities
- Cooling System Mounted To A Wall/Window
- Heating System Uses Natural Gas
Listing and Financial Details
- Assessor Parcel Number 551800,3.-3570-315
Community Details
Overview
- Association fees include common area maintenance, exterior maintenance, gas, grounds care, heat, hot water, pool service, sewer, snow removal, trash, water
- 12-Story Property
Amenities
- Concierge
- Doorman
- Sauna
- Door to Door Trash Pickup
- Lounge
- Laundry Facilities
- Elevator
Recreation
- Community Pool
- Snow Removal
Pet Policy
- Pets Allowed
Building Details
- Security
Security
- Building Security
- Building Fire Alarm
Map
About Riverview Club
Home Values in the Area
Average Home Value in this Area
Tax History
| Year | Tax Paid | Tax Assessment Tax Assessment Total Assessment is a certain percentage of the fair market value that is determined by local assessors to be the total taxable value of land and additions on the property. | Land | Improvement |
|---|---|---|---|---|
| 2024 | $2,895 | $3,750 | $220 | $3,530 |
| 2023 | $678 | $3,750 | $220 | $3,530 |
| 2022 | $666 | $3,750 | $220 | $3,530 |
| 2021 | $3,201 | $3,750 | $220 | $3,530 |
| 2020 | $3,201 | $3,750 | $220 | $3,530 |
| 2019 | $3,737 | $3,750 | $220 | $3,530 |
| 2018 | $3,144 | $3,750 | $220 | $3,530 |
| 2017 | $0 | $3,750 | $220 | $3,530 |
| 2016 | $3,347 | $3,750 | $220 | $3,530 |
| 2015 | -- | $3,750 | $220 | $3,530 |
| 2014 | -- | $3,750 | $220 | $3,530 |
| 2013 | -- | $3,750 | $220 | $3,530 |
Property History
| Date | Event | Price | Change | Sq Ft Price |
|---|---|---|---|---|
| 04/24/2025 04/24/25 | For Sale | $450,000 | -- | $417 / Sq Ft |
Deed History
| Date | Type | Sale Price | Title Company |
|---|---|---|---|
| Deed | $363,334 | Castle Title Insurance Agenc |
Mortgage History
| Date | Status | Loan Amount | Loan Type |
|---|---|---|---|
| Open | $200,000 | New Conventional |
About the Listing Agent

Sara is a Licensed Real Estate Sales Agent in NY and NJ, and a NY Certified Property Manager. Sara has over 20 yrs of experience as a full-time sales executive for FRYE, a leading footwear brand. Having developed and implemented business strategies for retailers across the country, Sara has reached multi-million sales goals year after year. She repeatedly surpassed sales goals due to her excellent client relationships, sense of loyalty and interpersonal skills.
She takes pride in her client
Sara's Other Listings
Source: OneKey® MLS
MLS Number: 850012
APN: 1800-003-000-03570-000-0446
- 1155 Warburton Ave Unit 11Y
- 1155 Warburton Ave Unit 6G
- 1155 Warburton Ave Unit 3N
- 1155 Warburton Ave Unit 7E
- 1155 Warburton Ave Unit 2H
- 1155 Warburton Ave Unit 5F
- 1155 Warburton Ave Unit 4D
- 1155 Warburton Avenue Unit#11y Unit 11Y
- 1155 Warburton Avenue Unit#2h Unit Apartment 2H
- 1155 Warburton Avenue Unit#4d
- 1155 Warburton Avenue Unit#9h
- 1155 Warburton Avenue Unit#3n Unit 3N
- 1116 Warburton Ave Unit 4H
- 1120 Warburton Ave Unit 2C
- 1200 Warburton Ave Unit 8
- 1200 Warburton Ave Unit 23
- 1085 Warburton Ave Unit 417
- 1085 Warburton Ave Unit 317
- 1085 Warburton Ave Unit 406
- 1085 Warburton Ave Unit 401
