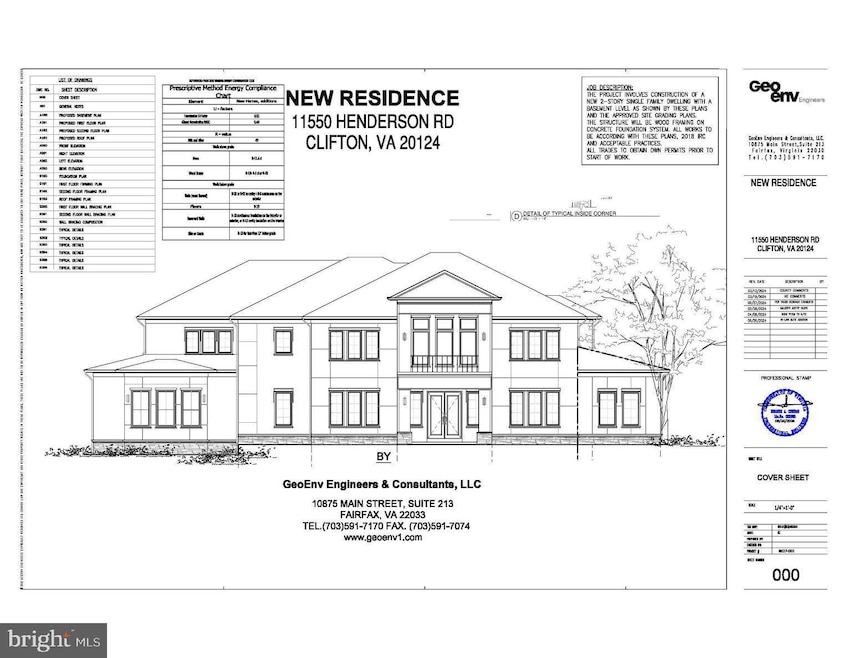
11550 Henderson Rd Clifton, VA 20124
Farrs Corner NeighborhoodEstimated payment $15,907/month
Highlights
- New Construction
- Craftsman Architecture
- Wood Flooring
- Fairview Elementary School Rated A-
- Backs to Trees or Woods
- High Ceiling
About This Home
Another spectacular home by ACE Engineering & Construction awaits at 11550 Henderson Rd Clifton VA. This luxurious property effortlessly bridges urban allure with the peace of nature. This majestic 6-bedroom estate, boasting 6 full and 2 half bathrooms, presents unparalleled luxury sprawled across more than 8600 square feet of living space.. Your vehicles find a home too, with a 3 car garage at your disposal. The charm of Historic Old Town Clifton, coupled with golf, wineries, parks, and more, lies right at your doorstep. Moreover, a 15-minute jaunt takes you to Fair Oaks Mall, ensuring retail therapy is always within arm's reach. Every inch of 11550 Henderson Rd is a testament to luxury. The fusion of Italian craftsmanship with contemporary aesthetics ensures a dwelling that not only meets but elevates your unique lifestyle standards. A life of magnificence, comfort, and convenience beckons you. Explore this exquisite blend of lavishness and practicality
Home Details
Home Type
- Single Family
Est. Annual Taxes
- $16,810
Year Built
- Built in 2025 | New Construction
Lot Details
- 5.01 Acre Lot
- Southeast Facing Home
- Backs to Trees or Woods
- Property is in excellent condition
- Property is zoned 030
Parking
- 3 Car Direct Access Garage
- Side Facing Garage
- Garage Door Opener
- Driveway
Home Design
- Craftsman Architecture
- Transitional Architecture
- Villa
- Slab Foundation
- Architectural Shingle Roof
- Vinyl Siding
- Concrete Perimeter Foundation
- Stucco
Interior Spaces
- Property has 3 Levels
- High Ceiling
- Wood Flooring
Bedrooms and Bathrooms
Finished Basement
- Heated Basement
- Interior and Exterior Basement Entry
- Natural lighting in basement
Utilities
- Central Heating and Cooling System
- Heating System Powered By Owned Propane
- 60 Gallon+ Electric Water Heater
- Perc Approved Septic
Community Details
- No Home Owners Association
- Built by ACE Engineering & Construction
Listing and Financial Details
- Tax Lot 1-A
- Assessor Parcel Number 0952 01 0008A1
Map
Home Values in the Area
Average Home Value in this Area
Property History
| Date | Event | Price | Change | Sq Ft Price |
|---|---|---|---|---|
| 02/01/2025 02/01/25 | For Sale | $2,599,000 | -- | $301 / Sq Ft |
Similar Homes in Clifton, VA
Source: Bright MLS
MLS Number: VAFX2203858
- 11701 Henderson Rd
- 7951 Kelly Ann Ct
- 8228 Shadowridge Dr
- 8390 Sylvan Way
- 12139 Wolf Valley Dr
- 12061 Rose Hall Dr
- 4730 Occoquan Overlook
- 7317 Scarlet Oak Ct
- 8605 Running Fox Ct
- 7101 Twelve Oaks Dr
- 4909 Lanyard Ln
- 9969 Lake Occoquan Dr
- 11219 Caisson Ct
- 6306 Occoquan Forest Dr
- 5981 Twin Rivers Dr
- 614 Percy Place
- 11788 Chanceford Dr
- 6266 Occoquan Forest Dr
- 7900 Wild Orchid Way
- 6209 Blossom Ln
