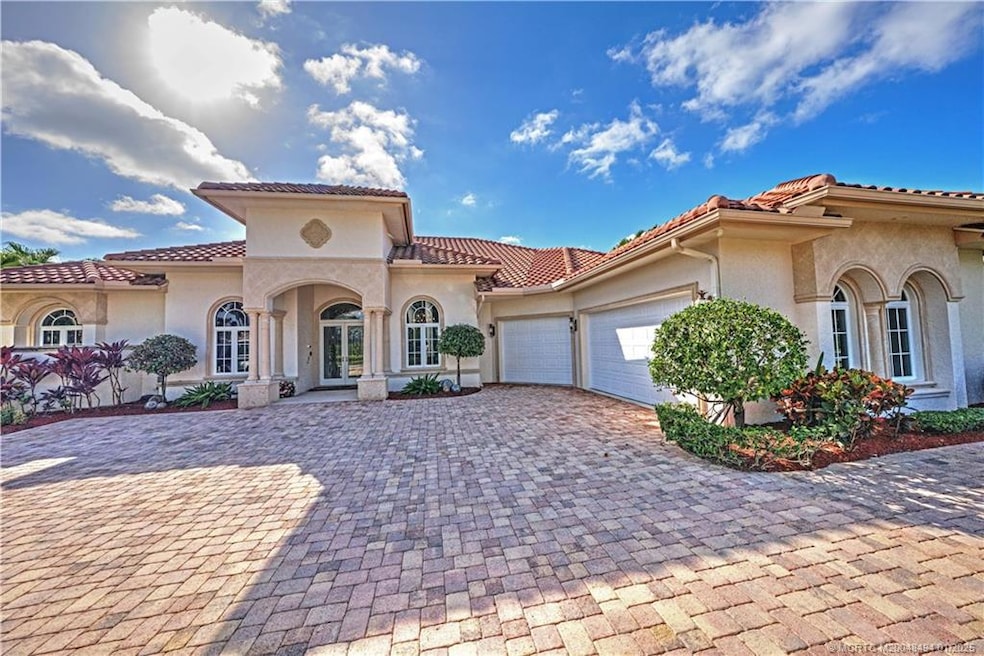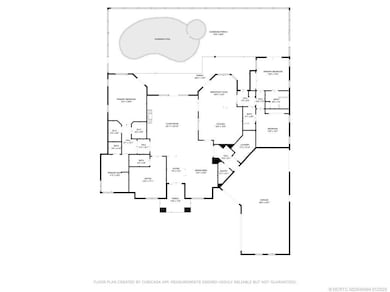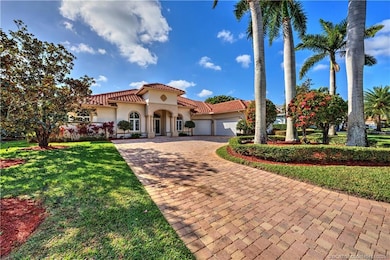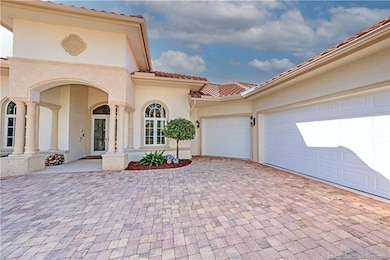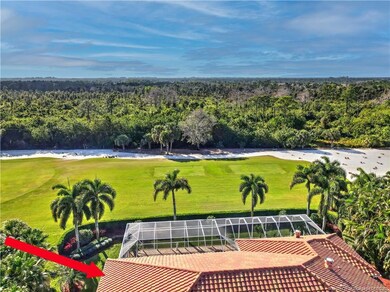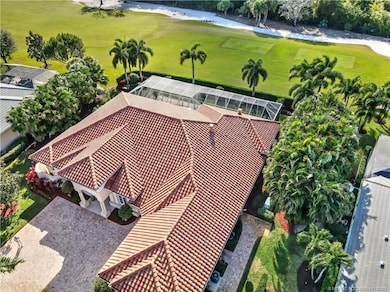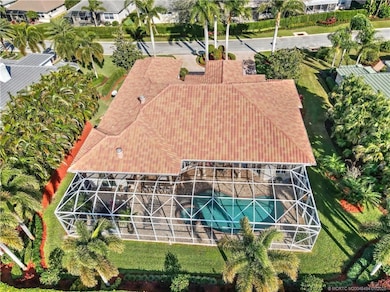
11550 SE Plandome Dr Hobe Sound, FL 33455
Estimated payment $14,630/month
Highlights
- On Golf Course
- Screened Pool
- Clubhouse
- South Fork High School Rated A-
- Gated with Attendant
- Marble Flooring
About This Home
one of the highly sought after estate homes (38) withing gated Hobe sound golf club. This masterpiece of luxury and privacy is a spacious open floor plan offers 3 bedrooms and an office (den) with 4 full baths and great room extends to a screened enclosed oversized pool and patio with summer kitchen and entertainment area.
the oversized three car garage also has a golf cart entrance. window and doors are full impact along with a full home generator
Home Details
Home Type
- Single Family
Est. Annual Taxes
- $17,760
Year Built
- Built in 2009
Lot Details
- 0.45 Acre Lot
- Lot Dimensions are 107x170
- Property fronts a private road
- On Golf Course
- East Facing Home
- Sprinkler System
HOA Fees
- $337 Monthly HOA Fees
Property Views
- Golf Course
- Pool
Home Design
- Mediterranean Architecture
- Barrel Roof Shape
- Concrete Siding
- Block Exterior
Interior Spaces
- 3,289 Sq Ft Home
- 1-Story Property
- Custom Mirrors
- Built-In Features
- Cathedral Ceiling
- Ceiling Fan
- Single Hung Windows
- Sliding Windows
- Entrance Foyer
- Formal Dining Room
- Open Floorplan
- Screened Porch
- Pull Down Stairs to Attic
Kitchen
- Breakfast Area or Nook
- Eat-In Kitchen
- Built-In Oven
- Electric Range
- Microwave
- Ice Maker
- Dishwasher
- Kitchen Island
- Disposal
Flooring
- Marble
- Porcelain Tile
Bedrooms and Bathrooms
- 3 Bedrooms
- Split Bedroom Floorplan
- Closet Cabinetry
- 4 Full Bathrooms
- Dual Sinks
- Hydromassage or Jetted Bathtub
- Garden Bath
- Separate Shower
Laundry
- Dryer
- Washer
- Laundry Tub
Home Security
- Home Security System
- Storm Windows
- Impact Glass
- Fire and Smoke Detector
Parking
- 3 Car Attached Garage
- Garage Door Opener
Accessible Home Design
- Accessibility Features
Pool
- Screened Pool
- Free Form Pool
- Gunite Pool
- Fence Around Pool
- Automatic Pool Chlorinator
- Pool Equipment or Cover
Outdoor Features
- Patio
- Exterior Lighting
- Outdoor Grill
Utilities
- Central Heating and Cooling System
- Water Heater
- Cable TV Available
Community Details
Overview
- Association fees include management, common areas, security
Recreation
- Golf Course Community
- Community Pool
- Putting Green
Additional Features
- Clubhouse
- Gated with Attendant
Map
Home Values in the Area
Average Home Value in this Area
Tax History
| Year | Tax Paid | Tax Assessment Tax Assessment Total Assessment is a certain percentage of the fair market value that is determined by local assessors to be the total taxable value of land and additions on the property. | Land | Improvement |
|---|---|---|---|---|
| 2024 | $17,760 | $998,182 | -- | -- |
| 2023 | $17,760 | $907,439 | $0 | $0 |
| 2022 | $15,214 | $824,945 | $0 | $0 |
| 2021 | $13,363 | $749,950 | $270,000 | $479,950 |
| 2020 | $12,249 | $684,010 | $250,000 | $434,010 |
| 2019 | $12,492 | $689,370 | $250,000 | $439,370 |
| 2018 | $11,456 | $634,270 | $185,000 | $449,270 |
| 2017 | $11,165 | $662,300 | $235,000 | $427,300 |
| 2016 | $12,072 | $704,830 | $275,000 | $429,830 |
| 2015 | $11,955 | $621,520 | $255,000 | $366,520 |
| 2014 | $11,955 | $710,720 | $255,000 | $455,720 |
Property History
| Date | Event | Price | Change | Sq Ft Price |
|---|---|---|---|---|
| 01/10/2025 01/10/25 | For Sale | $2,300,000 | -- | $699 / Sq Ft |
Deed History
| Date | Type | Sale Price | Title Company |
|---|---|---|---|
| Warranty Deed | $912,000 | Attorney | |
| Warranty Deed | $350,000 | Attorney | |
| Warranty Deed | $350,000 | Waveland Title Services Llc | |
| Corporate Deed | $152,000 | -- |
Mortgage History
| Date | Status | Loan Amount | Loan Type |
|---|---|---|---|
| Open | $350,000 | New Conventional | |
| Previous Owner | $327,733 | Balloon |
Similar Homes in Hobe Sound, FL
Source: Martin County REALTORS® of the Treasure Coast
MLS Number: M20048494
APN: 34-38-42-900-000-00190-2
- 7974 SE Hempstead Cir
- 7998 SE Hempstead Cir
- 11461 SE Plandome Dr
- 11822 SE Freeport Ct
- 11707 SE Plandome Dr
- 0 SE Bridge Rd
- 12240 SE Plandome Dr
- 12175 SE Banner Lake Cir
- 12287 SE Plandome Dr
- 8045 SE Morningwood Place
- 8485 SE Alamanda Way
- 10976 SE Sea Pines Cir
- 10982 SE Sea Pines Cir
- 11000 SE Sea Pines Cir
- 8087 SE Bristlecone Place
- 8480 SE Citrus Way
- 0 Unassigned Unit R11068273
- 0 Unassigned Unit R11034562
- 0 Unassigned Unit A11523258
- 8510 SE Citrus Way
