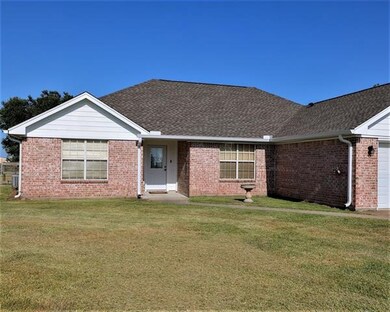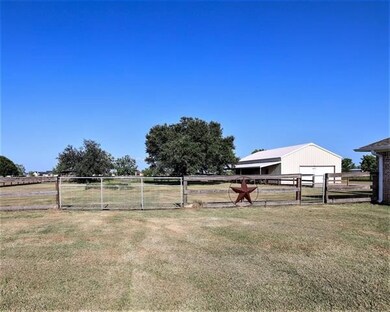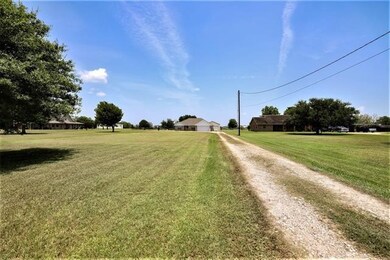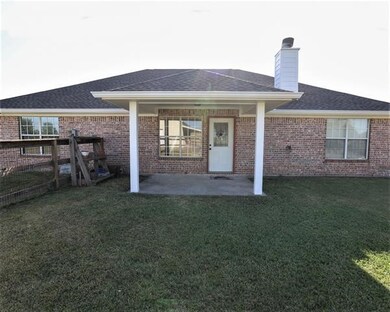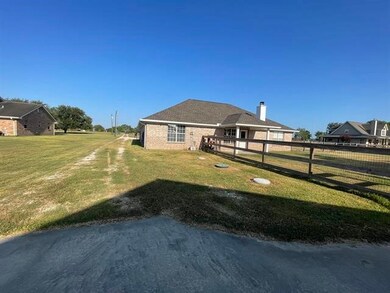
11554 Labelle Rd Beaumont, TX 77705
South Beaumont NeighborhoodHighlights
- Parking available for a boat
- 3 Acre Lot
- 2 Car Attached Garage
- Hamshire-Fannett Elementary School Rated A-
- Traditional Architecture
- 1-Story Property
About This Home
As of September 2023Welcome to this charming 3-bedroom, 2-bath home, nestled on a serene 3-acre lot within the sought-after Hamshire-Fannett School district. This immaculate property boasts a 30 x 40 shop and offers a delightful mix of modern amenities and rustic charm. Having NEVER FLOODED, this residence promises safety and tranquility, making it an ideal haven for families seeking both comfort and convenience. Granite counter tops in both kitchen and baths. Recently installed roof (7/23) with the buyer in mind. Ready for some livestock with cross fencing and cover. Split floor plan. This home is just waiting on YOU! Ride out to the country and take a tour. Just what you are looking for, so close to the city but still far enough away. Only Minutes to Beaumont or Mid-County. DON'T WAIT!
Last Buyer's Agent
Nonmls
Houston Association of REALTORS
Home Details
Home Type
- Single Family
Est. Annual Taxes
- $4,387
Year Built
- Built in 1998
Lot Details
- 3 Acre Lot
- Cleared Lot
Parking
- 2 Car Attached Garage
- Garage Door Opener
- Additional Parking
- Parking available for a boat
Home Design
- Traditional Architecture
- Brick Exterior Construction
- Slab Foundation
- Composition Roof
Interior Spaces
- 1,768 Sq Ft Home
- 1-Story Property
Bedrooms and Bathrooms
- 3 Bedrooms
- 2 Full Bathrooms
Schools
- Hamshire-Fannett Elementary School
- Hamshire-Fannett Middle School
- Hamshire-Fannett High School
Utilities
- Central Heating and Cooling System
Community Details
- Wm Carr Subdivision
Map
Home Values in the Area
Average Home Value in this Area
Property History
| Date | Event | Price | Change | Sq Ft Price |
|---|---|---|---|---|
| 09/11/2023 09/11/23 | Sold | -- | -- | -- |
| 08/11/2023 08/11/23 | Pending | -- | -- | -- |
| 08/03/2023 08/03/23 | For Sale | $329,000 | -- | $186 / Sq Ft |
Tax History
| Year | Tax Paid | Tax Assessment Tax Assessment Total Assessment is a certain percentage of the fair market value that is determined by local assessors to be the total taxable value of land and additions on the property. | Land | Improvement |
|---|---|---|---|---|
| 2023 | $3,950 | $254,701 | $38,844 | $215,857 |
| 2022 | $4,387 | $219,146 | $0 | $0 |
| 2021 | $4,087 | $240,784 | $32,370 | $208,414 |
| 2020 | $3,146 | $181,113 | $32,370 | $148,743 |
| 2019 | $3,940 | $181,120 | $32,370 | $148,750 |
| 2018 | $3,486 | $188,270 | $36,300 | $151,970 |
| 2017 | $3,658 | $196,880 | $36,300 | $160,580 |
| 2016 | $4,024 | $184,280 | $36,300 | $147,980 |
| 2015 | $3,460 | $184,280 | $36,300 | $147,980 |
| 2014 | $3,460 | $184,730 | $36,750 | $147,980 |
Mortgage History
| Date | Status | Loan Amount | Loan Type |
|---|---|---|---|
| Open | $295,075 | FHA | |
| Previous Owner | $80,000 | Stand Alone Second | |
| Previous Owner | $133,000 | New Conventional | |
| Previous Owner | $141,000 | No Value Available |
Deed History
| Date | Type | Sale Price | Title Company |
|---|---|---|---|
| Deed | -- | Capital Title | |
| Vendors Lien | -- | -- |
Similar Homes in Beaumont, TX
Source: Houston Association of REALTORS®
MLS Number: 29300357
APN: 300102-000-179400-00000
- 12645 Ridgeleigh Dr
- 10040 Milky Way Ln
- 13327 Farm To Market Road 365
- 10983 Blue Bonnet Ln
- 11217 Blue Bonnet Ln
- 23035 Highway 365
- 23125 Highway 365
- 23185 Highway 365
- FM Highway 365
- 1952 Hillebrandt Acres
- 0 Hillebrandt Acres L13 B2 2009
- 0 Hillebrandt Acres
- 10940 Sheila Ct
- 8475 Winzer Rd
- 549 Humble Camp Rd
- 101 Happy Hollow Ln
- 100 Bayou Dr
- 311 Bayou Dr
- 8683 Fm 365 Rd
- 200 Greenwood Dr

