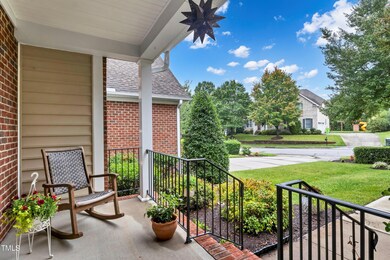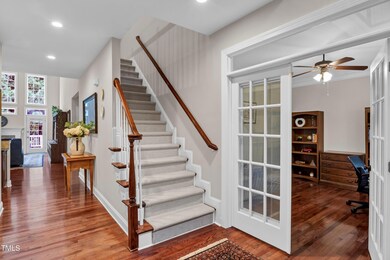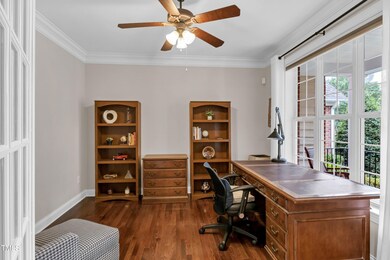
11555 Auldbury Way Raleigh, NC 27617
Brier Creek NeighborhoodHighlights
- Golf Course Community
- Clubhouse
- Transitional Architecture
- Pine Hollow Middle School Rated A
- Vaulted Ceiling
- Wood Flooring
About This Home
As of December 2024PRICE ADJUSTMENT for this beautiful carriage style townhome located in the exclusive Brier Creek Country Club community, where you can enjoy a resort-like lifestyle every day! Lovely brick front accents and brick front porch steps accentuate this 3-bedroom, 2.5-bath home. Featuring a full basement, this home has been thoughtfully updated, including a new water heater (2022), NEW carpet in the primary bedroom, secondary bedrooms & common areas including the stairs! Step into the two-story foyer, where the office features French doors with a transom detail, new blinds & crown molding. Hardwoods run throughout most of the main level, including the formal dining room, which showcases a tray ceiling, crown molding & chair rail molding. The laundry room offers ample storage and a utility sink. The open kitchen is perfect for entertaining, with an island, granite countertops, brand new microwave oven, pantry, stainless steel appliances, double wall oven, tiled backsplash, under-cabinet lighting & a gas cooktop. The two-story living room features a stunning wall of windows with wooded views and a cozy gas fireplace.
The main level primary bedroom offers a walk-in closet, new blinds, vaulted ceiling & a private bath with a whirlpool tub, tiled walk-in shower, water closet & dual vanity. Upstairs, a loft/flex space is ready to be transformed to meet your entertainment needs, while two secondary bedrooms share a full bath with one having access to the huge walk-in attic! The full walk out basement provides abundant storage space & is plumbed for a bathroom and fireplace. The basement also has 2 large windows and a glass paned door to the patio! The freshly-painted deck is positioned with the utmost privacy with a beautiful view of the lush trees and vegetation & no view of the neighbor's deck. Enjoy all the amenities this vibrant community has to offer, including pools, tennis courts, pickleball, golf (this home is on the fourth golf hole with an evergreen buffer) & a playground! This stunning home is conveniently located in the heart of the Triangle, less than 5 minutes from Brier Creek shopping, dining, and the RDU airport. Easy access to highways 540, 40 and 147 and 85 - a short drive to Research Triangle Park and the new Apple Campus location.
Townhouse Details
Home Type
- Townhome
Est. Annual Taxes
- $4,577
Year Built
- Built in 2007
Lot Details
- 3,920 Sq Ft Lot
- Two or More Common Walls
HOA Fees
Parking
- 2 Car Attached Garage
- Front Facing Garage
- 2 Open Parking Spaces
Home Design
- Transitional Architecture
- Traditional Architecture
- Brick Exterior Construction
- Concrete Foundation
- Shingle Roof
- Vinyl Siding
Interior Spaces
- 2,737 Sq Ft Home
- 2-Story Property
- Crown Molding
- Tray Ceiling
- Vaulted Ceiling
- Ceiling Fan
- Gas Fireplace
- Plantation Shutters
- French Doors
- Entrance Foyer
- Living Room with Fireplace
- Dining Room
- Home Office
- Loft
- Attic
Kitchen
- Eat-In Kitchen
- Built-In Oven
- Gas Cooktop
- Microwave
- Dishwasher
- Granite Countertops
Flooring
- Wood
- Carpet
- Tile
- Vinyl
Bedrooms and Bathrooms
- 3 Bedrooms
- Primary Bedroom on Main
- Walk-In Closet
- Double Vanity
- Private Water Closet
- Whirlpool Bathtub
- Separate Shower in Primary Bathroom
- Bathtub with Shower
- Walk-in Shower
Laundry
- Laundry Room
- Laundry on main level
- Sink Near Laundry
Unfinished Basement
- Basement Fills Entire Space Under The House
- Interior and Exterior Basement Entry
- Stubbed For A Bathroom
- Basement Storage
Outdoor Features
- Covered patio or porch
Schools
- Brier Creek Elementary School
- Pine Hollow Middle School
- Leesville Road High School
Utilities
- Forced Air Zoned Heating and Cooling System
- Heating System Uses Natural Gas
Listing and Financial Details
- Assessor Parcel Number 0758.02-75-2586
Community Details
Overview
- Association fees include ground maintenance, road maintenance
- Brier Creek Country Club Association, Phone Number (919) 321-4240
- Carriage Townhome Village Of Oak Hill Association
- Brier Creek Country Club Subdivision
- Maintained Community
Amenities
- Clubhouse
Recreation
- Golf Course Community
- Tennis Courts
- Community Playground
- Community Pool
Map
Home Values in the Area
Average Home Value in this Area
Property History
| Date | Event | Price | Change | Sq Ft Price |
|---|---|---|---|---|
| 12/06/2024 12/06/24 | Sold | $645,000 | -0.8% | $236 / Sq Ft |
| 10/28/2024 10/28/24 | Pending | -- | -- | -- |
| 10/16/2024 10/16/24 | Price Changed | $649,900 | -1.5% | $237 / Sq Ft |
| 09/26/2024 09/26/24 | For Sale | $660,000 | -- | $241 / Sq Ft |
Tax History
| Year | Tax Paid | Tax Assessment Tax Assessment Total Assessment is a certain percentage of the fair market value that is determined by local assessors to be the total taxable value of land and additions on the property. | Land | Improvement |
|---|---|---|---|---|
| 2024 | $4,577 | $524,731 | $95,000 | $429,731 |
| 2023 | $5,078 | $464,034 | $90,000 | $374,034 |
| 2022 | $4,718 | $464,034 | $90,000 | $374,034 |
| 2021 | $4,535 | $464,034 | $90,000 | $374,034 |
| 2020 | $4,452 | $464,034 | $90,000 | $374,034 |
| 2019 | $5,439 | $467,594 | $90,000 | $377,594 |
| 2018 | $5,129 | $467,594 | $90,000 | $377,594 |
| 2017 | $4,884 | $467,594 | $90,000 | $377,594 |
| 2016 | $4,784 | $467,594 | $90,000 | $377,594 |
| 2015 | $5,847 | $562,707 | $110,000 | $452,707 |
| 2014 | -- | $562,707 | $110,000 | $452,707 |
Mortgage History
| Date | Status | Loan Amount | Loan Type |
|---|---|---|---|
| Open | $483,750 | New Conventional | |
| Closed | $483,750 | New Conventional | |
| Previous Owner | $75,000 | New Conventional | |
| Previous Owner | $201,750 | New Conventional | |
| Previous Owner | $200,000 | New Conventional | |
| Previous Owner | $392,850 | Adjustable Rate Mortgage/ARM | |
| Previous Owner | $341,500 | Unknown | |
| Previous Owner | $341,500 | Unknown |
Deed History
| Date | Type | Sale Price | Title Company |
|---|---|---|---|
| Warranty Deed | $645,000 | Allied Title Group Llc | |
| Warranty Deed | $645,000 | Allied Title Group Llc | |
| Warranty Deed | $430,000 | None Available | |
| Warranty Deed | $405,000 | None Available | |
| Special Warranty Deed | $427,000 | None Available |
Similar Homes in Raleigh, NC
Source: Doorify MLS
MLS Number: 10054937
APN: 0758.02-75-2586-000
- 2118 Kedvale Ave
- 11548 Helmond Way Unit 103
- 11548 Helmond Way Unit 114
- 11548 Helmond Way Unit 118
- 11548 Helmond Way Unit 120
- 11549 Helmond Way Unit 103
- 11549 Helmond Way Unit 116
- 11549 Helmond Way Unit 114
- 11549 Helmond Way Unit 102
- 9910 Clyborn Ct
- 9911 Grettle Ct
- 11129 Bayberry Hills Dr
- 9320 Teton Pines Way
- 10841 Round Brook Cir
- 9308 Wooden Rd
- 9240 Wooden Rd
- 9206 Wooden Rd
- 9531 Vira Dr
- 10119 Glen Autumn Rd
- 10115 Mizner Ln






