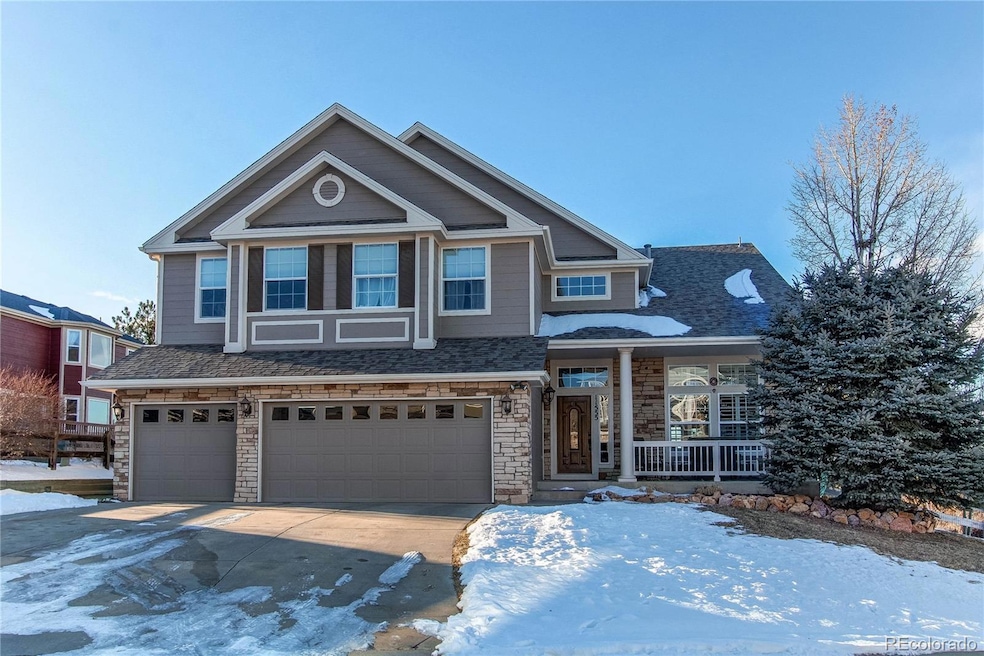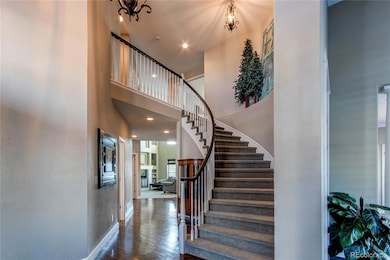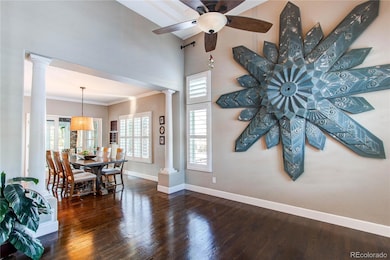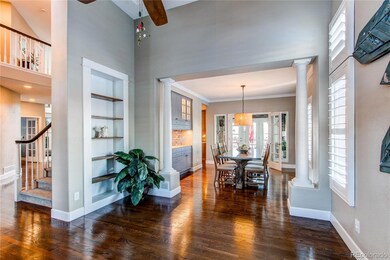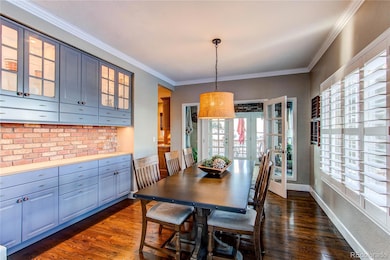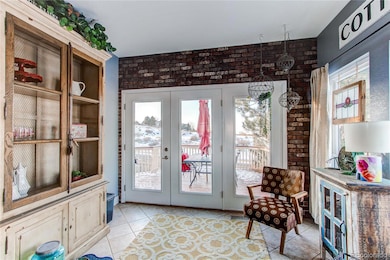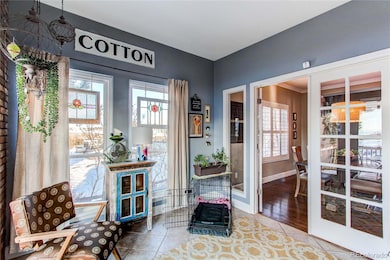Welcome to this bright and airy home, where natural light fills every room, creating an inviting atmosphere. The open floor plan seamlessly connects the living spaces, ideal for both everyday living and entertaining. Upon entering, you're greeted by a beautiful staircase and grand entryway. The living room and dining room, with custom built-in cabinetry, are perfect for both intimate meals and larger gatherings. From here, a charming sunroom invites relaxation, provides one access point to the backyard. The chef’s kitchen is a standout, featuring 42" cabinets, an induction cooktop, and a trash compactor. It flows effortlessly into the two story family room, ideal for casual meals and family gatherings. The main level also includes a functional laundry/mud room, an office (could be an additional bedroom) with built-in shelving, and a half bath. Upstairs, you'll find four generously sized bedrooms, including the spacious primary suite, which features a cozy fireplace. The five-piece en-suite bathroom is luxurious, with a tub, dual vanities, a standing shower, and a large walk-in closet. One additional bedroom has its own private bath for added guest or family privacy. Lastly, the finished basement adds even more living space, with a large great room, 3/4 bathroom, and bedroom. Plus, there are extra areas perfect for a home gym, playroom, or whatever you need. Situated on a peaceful 0.23-acre lot at the end of a cul-de-sac, this home offers both privacy and tranquility. Enjoy stunning sunsets and unobstructed Rocky Mountain views from the expansive deck or sunroom. Throughout make note of the plantation shutters, custom lighting, soaring 18' ceilings, dual furnaces & A/C units, and a humidifier for year-round comfort. Just minutes from trails, parks, a golf course, and a pool, this home is in a truly unbeatable location. Don't miss the chance to make this stunning property yours!

