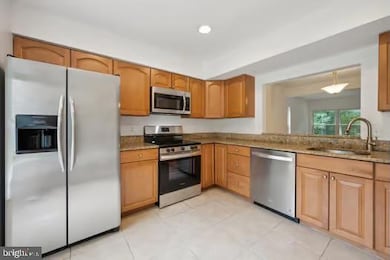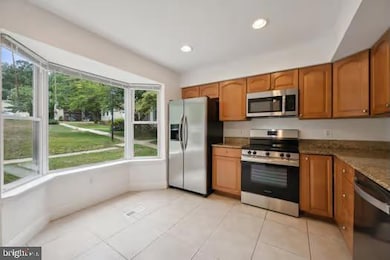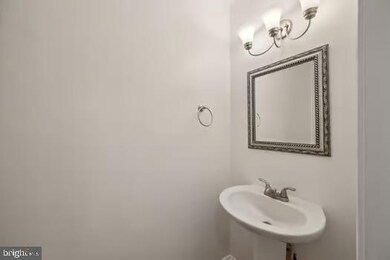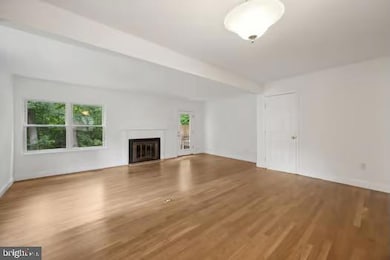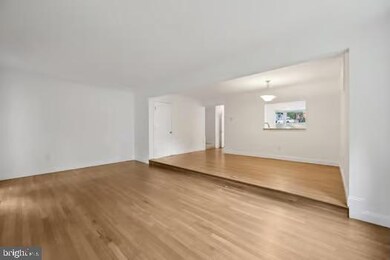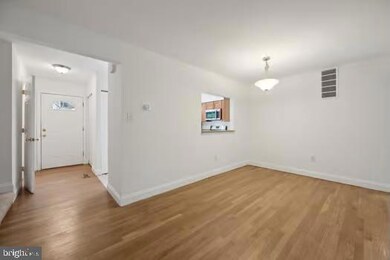
11555 Summer Oak Dr Germantown, MD 20874
Highlights
- Eat-In Gourmet Kitchen
- View of Trees or Woods
- Recreation Room
- Roberto W. Clemente Middle Rated A-
- Colonial Architecture
- Wooded Lot
About This Home
As of November 2024********* PRICE REDUCED FOR QUICK OFFER ********
Tastefully renovated END UNIT townhome in sought after Gunners Lake Village. The home features an entry foyer open to a "Chef's Kitchen" with Spiced Maple cabinetry, designer granite, stainless Steel appliances, and tile floor. A gracious Dining Room with new gleaming hardwood floors adjoins the elegant living room with new hardwood floors, wood burning fireplace, and view of trees. The property boasts 4 bedrooms and 3 & 1/2 new bathrooms all with designer touches and a fully finished walk-out lower level that could be an auxiliary unit with a separate entrance and full bath.
The home is conveniently located close to shopping, restaurants, and the I-270 corridor. MAIN LEVEL Inviting FOYER features a coat closet and hardwood floor. Elegant LIVING ROOM features new windows with wooded views, two tone paint, and hardwood floor Formal DINING ROOM features designer chandelier, pass-through to kitchen, two tone paint, and new hardwood floor Sensational table-space KITCHEN features recessed lighting, stainless steel under-mount sink, Frigidaire Stainless side-by-side refrigerator with automatic ice dispenser, Frigidaire electric range, Frigidaire dishwasher, Frigidaire microwave, designer granite countertops, two-tone paint and ceramic tile floor POWDER ROOM features Pedestal sink and hardwood floor SECOND LEVEL MASTER BEDROOM features upgraded light fixture, two tone paint, double closets with new six panel doors and upgraded new carpeting Luxury MASTER BATH features new vanity, Spa style fully tiled surround shower with designer rain head and second shower head, two-tone paint, new commode and ceramic tile floor SECOND BEDROOM features new over head lighting, closet, lovely view of trees and upgraded new carpeting HALL BATH features vanity with cultured marble top, tub with ceramic surround and designer border, commode, and ceramic tile floor THIRD BEDROOM features new overhead light, two-tone paint, windows with wooded views, closet, and upgraded carpeting LOWER LEVEL Fully Finished Walk-Out RECREATION ROOM with recessed lights with dimmer and designer tile floor
Townhouse Details
Home Type
- Townhome
Est. Annual Taxes
- $3,705
Year Built
- Built in 1980 | Remodeled in 2024
Lot Details
- 2,262 Sq Ft Lot
- Property is Fully Fenced
- Wooded Lot
- Backs to Trees or Woods
- Property is in excellent condition
HOA Fees
- $133 Monthly HOA Fees
Home Design
- Colonial Architecture
- Brick Exterior Construction
- Slab Foundation
- Rubber Roof
Interior Spaces
- Property has 3 Levels
- Traditional Floor Plan
- Fireplace With Glass Doors
- Living Room
- Dining Room
- Recreation Room
- Wood Flooring
- Views of Woods
Kitchen
- Eat-In Gourmet Kitchen
- Electric Oven or Range
- Microwave
- Ice Maker
- Dishwasher
- Upgraded Countertops
- Disposal
Bedrooms and Bathrooms
- En-Suite Primary Bedroom
- En-Suite Bathroom
Laundry
- Dryer
- Washer
Finished Basement
- Walk-Out Basement
- Exterior Basement Entry
Parking
- Off-Street Parking
- 1 Assigned Parking Space
Schools
- S. Christa Mcauliffe Elementary School
- Roberto W. Clemente Middle School
- Seneca Valley High School
Utilities
- Forced Air Heating and Cooling System
- Vented Exhaust Fan
- Electric Water Heater
- Cable TV Available
Additional Features
- Patio
- Landlocked Lot
Listing and Financial Details
- Tax Lot 81
- Assessor Parcel Number 160901854157
Community Details
Overview
- Association fees include pool(s), trash, snow removal
- Gunners Lake Village Subdivision, Gorgeous Floorplan
Amenities
- Common Area
Recreation
- Tennis Courts
- Community Playground
- Community Pool
Pet Policy
- Pets allowed on a case-by-case basis
Map
Home Values in the Area
Average Home Value in this Area
Property History
| Date | Event | Price | Change | Sq Ft Price |
|---|---|---|---|---|
| 11/22/2024 11/22/24 | Sold | $438,000 | -2.6% | $217 / Sq Ft |
| 09/04/2024 09/04/24 | Price Changed | $449,500 | -9.2% | $223 / Sq Ft |
| 08/01/2024 08/01/24 | For Sale | $495,000 | 0.0% | $246 / Sq Ft |
| 12/22/2022 12/22/22 | Rented | $2,400 | -2.0% | -- |
| 11/30/2022 11/30/22 | For Rent | $2,450 | -- | -- |
Tax History
| Year | Tax Paid | Tax Assessment Tax Assessment Total Assessment is a certain percentage of the fair market value that is determined by local assessors to be the total taxable value of land and additions on the property. | Land | Improvement |
|---|---|---|---|---|
| 2024 | $3,938 | $311,200 | $0 | $0 |
| 2023 | $3,705 | $292,500 | $120,000 | $172,500 |
| 2022 | $3,456 | $283,533 | $0 | $0 |
| 2021 | $1,594 | $274,567 | $0 | $0 |
| 2020 | $3,188 | $265,600 | $110,000 | $155,600 |
| 2019 | $3,068 | $255,733 | $0 | $0 |
| 2018 | $2,956 | $245,867 | $0 | $0 |
| 2017 | $2,894 | $236,000 | $0 | $0 |
| 2016 | $2,488 | $232,967 | $0 | $0 |
| 2015 | $2,488 | $229,933 | $0 | $0 |
| 2014 | $2,488 | $226,900 | $0 | $0 |
Mortgage History
| Date | Status | Loan Amount | Loan Type |
|---|---|---|---|
| Open | $350,400 | New Conventional | |
| Previous Owner | $252,925 | FHA | |
| Previous Owner | $278,489 | FHA | |
| Previous Owner | $83,700 | Credit Line Revolving |
Deed History
| Date | Type | Sale Price | Title Company |
|---|---|---|---|
| Warranty Deed | $438,000 | Old Republic National Title In | |
| Deed | $280,000 | -- | |
| Deed | $112,200 | -- |
Similar Homes in Germantown, MD
Source: Bright MLS
MLS Number: MDMC2140326
APN: 09-01854157
- 18910 Abbotsford Cir
- 18909 Abbotsford Cir
- 11906 Leatherbark Way
- 11417 Staten Ct
- 19120 Plummer Dr
- 11632 Bedford Ct
- 12201 Saint Peter Ct Unit M
- 12003 Provost Way
- 18949 Ferry Landing Cir
- 12209 Peach Crest Dr Unit 903
- 12205 Peach Crest Dr Unit H
- 18950 Ferry Landing Cir
- 18904 Ebbtide Cir
- 18700 Caledonia Ct Unit D
- 18708 Caledonia Ct Unit K
- 12301 Silvergate Way
- 12201 Peach Crest Dr Unit 901
- 12217 Eagles Nest Ct Unit D
- 12169 Flag Harbor Dr
- 19312 Plummer Dr

