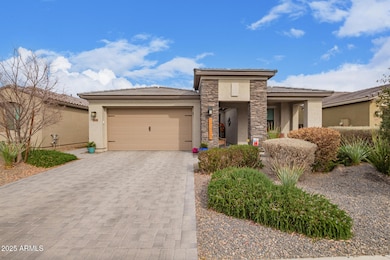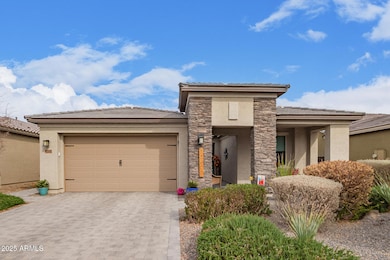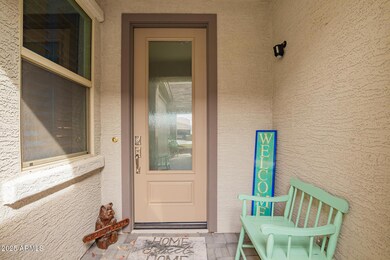
11558 W Levi Dr Avondale, AZ 85323
Estrella Village NeighborhoodEstimated payment $3,694/month
Highlights
- Heated Spa
- Double Pane Windows
- Dual Vanity Sinks in Primary Bathroom
- Granite Countertops
- Tandem Parking
- Cooling Available
About This Home
Looking for a new place to make your own? Located in the master planned community of Alamar is this model perfect home. Spacious kitchen with an expansive island to serve up a culinary masterpiece or a simple meal. 12 x 24'' tile in all the right places. Open concept plan allows for easy entertaining. Experience luxurious comfort in your master suite featuring a walk in shower. Ample parking with space for a workshop in the 3 car garage. Enjoy year round backyard living with a spa and heated pool. Enter the grill master with their own outdoor BBQ. Alamar is a community rich with neighbors who host game nights, cook outs, community park events, crafts and more. Love the outdoors? We have walking trails, golf, hiking, fishing and sport courts nearby! Come experience Alamar! Click ''More''.. The community of Alamar features community parks that are more than "tot lots". With gas and charcoal grills, swings, games and a firepit, you can be sure to entertain your family and guests at the parks. The community pool includes two large gas grills, corn hole, ladder golf and plenty of outdoor sun and shade. Looking for more? Head on over to Alamar Park and enjoy fishing, pickleball, ball fields, outdoor exercise equipment - along with events hosted by Alamar and the city of Avondale. Neighbors have created wonderful groups in order to meet one another and have some amazing fun such as trunk or treats, Bunco, book clubs, Ash and Sip and more! There is something for everyone in Alamar...where neighbors become friends, and friends become family.
Home Details
Home Type
- Single Family
Est. Annual Taxes
- $3,682
Year Built
- Built in 2021
Lot Details
- 6,000 Sq Ft Lot
- Block Wall Fence
- Front Yard Sprinklers
HOA Fees
- $95 Monthly HOA Fees
Parking
- 2 Open Parking Spaces
- 3 Car Garage
- Tandem Parking
Home Design
- Wood Frame Construction
- Tile Roof
- Concrete Roof
- Stone Exterior Construction
- Stucco
Interior Spaces
- 2,142 Sq Ft Home
- 1-Story Property
- Ceiling height of 9 feet or more
- Ceiling Fan
- Double Pane Windows
- Low Emissivity Windows
- Washer and Dryer Hookup
Kitchen
- Breakfast Bar
- Built-In Microwave
- Kitchen Island
- Granite Countertops
Flooring
- Carpet
- Tile
Bedrooms and Bathrooms
- 3 Bedrooms
- 2 Bathrooms
- Dual Vanity Sinks in Primary Bathroom
Pool
- Heated Spa
- Heated Pool
Schools
- Lakin Prep Academy Elementary School
- Littleton Elementary Middle School
- Tolleson Union High School
Utilities
- Cooling Available
- Heating System Uses Natural Gas
- High Speed Internet
- Cable TV Available
Listing and Financial Details
- Tax Lot 128
- Assessor Parcel Number 500-67-138
Community Details
Overview
- Association fees include ground maintenance
- Cohere Life Association, Phone Number (480) 367-2626
- Built by Brightland/ Gehan
- Alamar Subdivision
Recreation
- Community Playground
- Community Pool
- Bike Trail
Map
Home Values in the Area
Average Home Value in this Area
Tax History
| Year | Tax Paid | Tax Assessment Tax Assessment Total Assessment is a certain percentage of the fair market value that is determined by local assessors to be the total taxable value of land and additions on the property. | Land | Improvement |
|---|---|---|---|---|
| 2025 | $3,650 | $23,694 | -- | -- |
| 2024 | $3,682 | $22,566 | -- | -- |
| 2023 | $3,682 | $38,170 | $7,630 | $30,540 |
| 2022 | $3,629 | $30,100 | $6,020 | $24,080 |
| 2021 | $67 | $585 | $585 | $0 |
| 2020 | $52 | $570 | $570 | $0 |
Property History
| Date | Event | Price | Change | Sq Ft Price |
|---|---|---|---|---|
| 03/14/2025 03/14/25 | Price Changed | $589,895 | 0.0% | $275 / Sq Ft |
| 02/21/2025 02/21/25 | For Sale | $589,900 | +45.7% | $275 / Sq Ft |
| 03/09/2021 03/09/21 | Sold | $404,990 | -1.9% | $204 / Sq Ft |
| 01/29/2021 01/29/21 | Pending | -- | -- | -- |
| 11/11/2020 11/11/20 | Price Changed | $412,990 | -0.4% | $208 / Sq Ft |
| 10/16/2020 10/16/20 | For Sale | $414,612 | -- | $209 / Sq Ft |
Deed History
| Date | Type | Sale Price | Title Company |
|---|---|---|---|
| Warranty Deed | $404,990 | First American Title Ins Co |
Mortgage History
| Date | Status | Loan Amount | Loan Type |
|---|---|---|---|
| Open | $250,000 | Purchase Money Mortgage |
Similar Homes in Avondale, AZ
Source: Arizona Regional Multiple Listing Service (ARMLS)
MLS Number: 6822581
APN: 500-67-138
- 11562 W Levi Dr
- 11574 W Levi Dr
- 11607 W Marguerite Ave
- 11618 W Levi Dr
- 11620 W Marguerite Ave
- 4504 S 116th Dr
- 11667 W Marguerite Ave
- 11663 W Luxton Ln
- 11660 W Luxton Ln
- 11679 W Parkway Ln
- 4708 S 117th Ave
- 11682 W Parkway Ln
- 12327 W Luxton Ln
- 12312 W Luxton Ln
- 4315 S 123rd Ave
- 12324 W Parkway Ln
- 12315 W Parkway Ln
- 12316 W Parkway Ln
- 12331 W Parkway Ln
- 12311 W Parkway Ln






