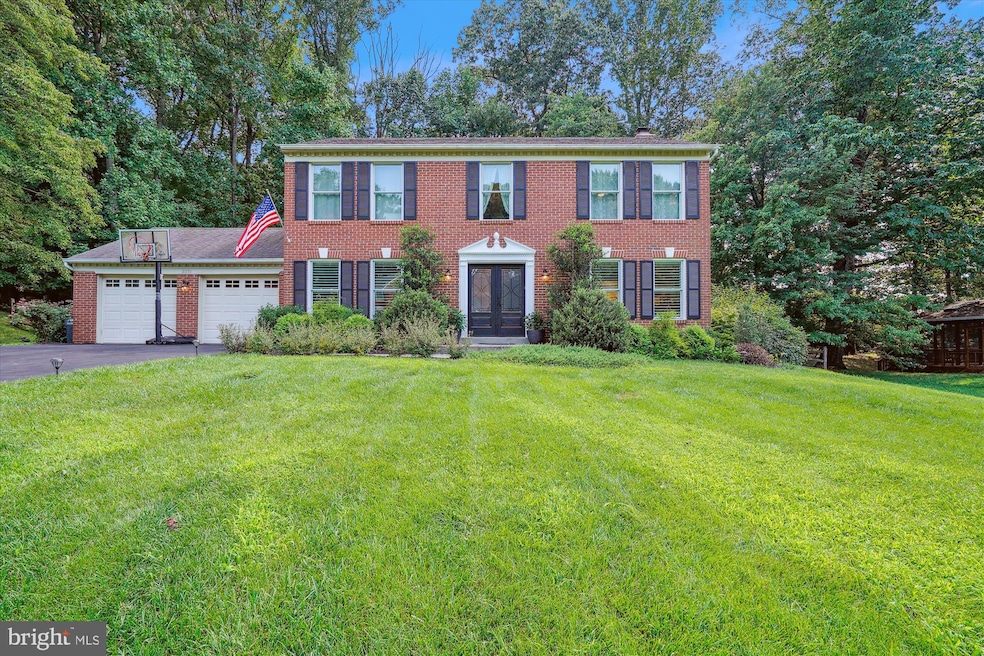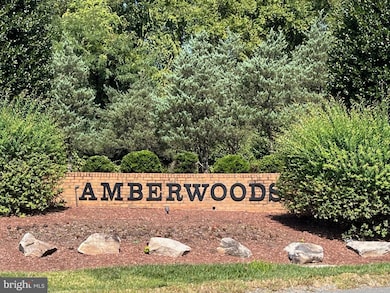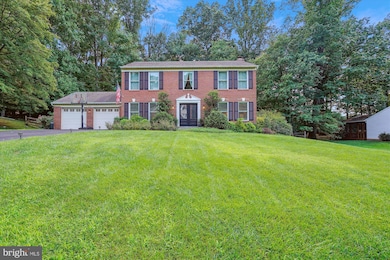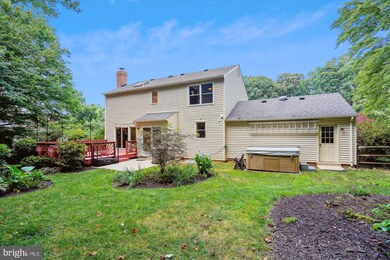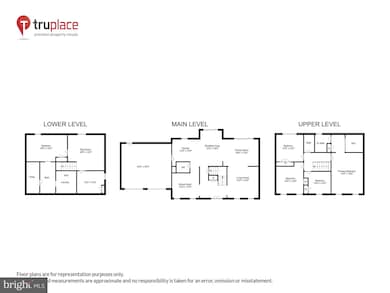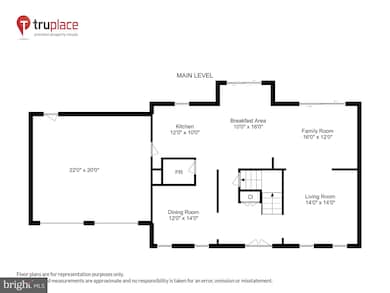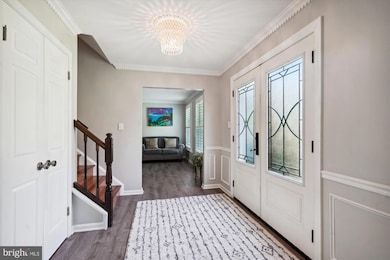
11559 Holly Briar Ln Great Falls, VA 22066
Highlights
- Gourmet Kitchen
- View of Trees or Woods
- Colonial Architecture
- Forestville Elementary School Rated A
- Open Floorplan
- Recreation Room
About This Home
As of December 2024NEW PRICE!
Welcome to 11559 Holly Briar Lane! This stunning 5 bedroom/3.5 bath home with an expansive woodsy backyard is in close proximity to a secluded cul-de-sac, . The home features laminated plank floors on the main level, open living spaces, recessed lighting, and custom touches throughout. A whole house renovation in 2021 adds 988 liveable square footage for a total of 3004. Hot Water Heater new in 2024. 3 stage whole house water filtration system. Bathrooms feature marble and Hansgrohe fixtures. On the main level, enjoy the inviting family room with a stately fireplace, formal living and dining rooms, and a spacious 2 car garage. Host friends and family in your gourmet kitchen complete with updated cabinets, quartz counters, stainless appliances, and an island, that also serves as a Breakfast Bar. The eating area off the kitchen offers a bright, sunny space with relaxing views of the backyard. Retreat to your backyard oasis with a private deck, hot tub, and mature landscaping.
The upper level has a thoughtful floorplan that separates the spacious and sunny Primary EnSuite from the other three bedrooms. Totaling 4 bedrooms, and 2 baths up - hardwood flooring keeps maintenance to a minimum. The sun drenched primary bedroom has an expansive walk-in closet and a remodeled bathroom with Hansgrohe hardware.
The lower level features a spacious recreation room / office, a legal 5th bedroom (egress window), a full bathroom, and many built ins providing additional areas for storage, and the laundry room.
The 2021 renovation included: Opening the Space between Family area and Living area; finishing and digging out the lower level to add a 5th legal bedroom and a 3rd full bath; Completely re landscaping the lot; adding a 3 stage whole house water filtration system; all new Pella windows / new Pella front door / new sliding door out to deck and patio.
Enjoy nearby amenities of Holly Knoll Park: tennis courts, pickleball courts, basketball half court, and a playground. Sought after Langley School pyramid. Other updates include: whole house water filter, newer heat pump and tankless water heater. Tucked away in an established neighborhood, Amberwoods is but a short commute to DC and WolfTrap. Enjoy the country life in short proximity to the international hub of DC.
Last Buyer's Agent
Diane Freeman
Redfin Corporation

Home Details
Home Type
- Single Family
Est. Annual Taxes
- $12,091
Year Built
- Built in 1987 | Remodeled in 2021
Lot Details
- 0.62 Acre Lot
- Property is Fully Fenced
- Wood Fence
- Property is in excellent condition
- Property is zoned 111
HOA Fees
- $31 Monthly HOA Fees
Parking
- 2 Car Attached Garage
- 4 Driveway Spaces
- Front Facing Garage
- Garage Door Opener
Home Design
- Colonial Architecture
- Brick Exterior Construction
- Permanent Foundation
- Architectural Shingle Roof
- Metal Siding
Interior Spaces
- 3,001 Sq Ft Home
- Property has 3 Levels
- Open Floorplan
- Ceiling Fan
- Recessed Lighting
- Brick Fireplace
- Replacement Windows
- Window Treatments
- Wood Frame Window
- Window Screens
- Sliding Doors
- Family Room Off Kitchen
- Breakfast Room
- Dining Room
- Recreation Room
- Storage Room
- Views of Woods
- Attic Fan
Kitchen
- Gourmet Kitchen
- Double Oven
- Electric Oven or Range
- Built-In Microwave
- Ice Maker
- Dishwasher
- Stainless Steel Appliances
- Upgraded Countertops
- Disposal
Flooring
- Wood
- Laminate
- Tile or Brick
- Vinyl
Bedrooms and Bathrooms
- En-Suite Primary Bedroom
Laundry
- Laundry Room
- Front Loading Dryer
- Front Loading Washer
Basement
- Basement Fills Entire Space Under The House
- Laundry in Basement
Eco-Friendly Details
- Energy-Efficient Appliances
- Energy-Efficient HVAC
- ENERGY STAR Qualified Equipment
Schools
- Forestville Elementary School
- Cooper Middle School
- Langley High School
Utilities
- Central Air
- Heat Pump System
- Vented Exhaust Fan
- Programmable Thermostat
- Electric Water Heater
- Water Conditioner is Owned
Listing and Financial Details
- Tax Lot 21
- Assessor Parcel Number 0064 06 0021
Community Details
Overview
- Association fees include road maintenance, snow removal
- Amberwoods HOA
- Amberwoods Of Great Falls Subdivision
- Property Manager
Recreation
- Tennis Courts
- Community Basketball Court
- Community Playground
Map
Home Values in the Area
Average Home Value in this Area
Property History
| Date | Event | Price | Change | Sq Ft Price |
|---|---|---|---|---|
| 12/05/2024 12/05/24 | Sold | $1,315,000 | -1.5% | $438 / Sq Ft |
| 11/04/2024 11/04/24 | Pending | -- | -- | -- |
| 09/30/2024 09/30/24 | Price Changed | $1,335,000 | -3.6% | $445 / Sq Ft |
| 09/11/2024 09/11/24 | For Sale | $1,385,000 | +50.9% | $462 / Sq Ft |
| 07/16/2021 07/16/21 | Sold | $918,000 | +3.7% | $306 / Sq Ft |
| 06/15/2021 06/15/21 | For Sale | $885,000 | -- | $295 / Sq Ft |
Tax History
| Year | Tax Paid | Tax Assessment Tax Assessment Total Assessment is a certain percentage of the fair market value that is determined by local assessors to be the total taxable value of land and additions on the property. | Land | Improvement |
|---|---|---|---|---|
| 2024 | $12,090 | $1,043,610 | $559,000 | $484,610 |
| 2023 | $12,295 | $1,089,520 | $559,000 | $530,520 |
| 2022 | $11,018 | $963,500 | $553,000 | $410,500 |
| 2021 | $9,218 | $785,540 | $447,000 | $338,540 |
| 2020 | $9,244 | $781,110 | $447,000 | $334,110 |
| 2019 | $8,811 | $744,460 | $447,000 | $297,460 |
| 2018 | $8,667 | $753,660 | $447,000 | $306,660 |
| 2017 | $8,435 | $726,570 | $447,000 | $279,570 |
| 2016 | $8,643 | $746,090 | $447,000 | $299,090 |
| 2015 | $7,567 | $678,090 | $379,000 | $299,090 |
| 2014 | $7,551 | $678,090 | $379,000 | $299,090 |
Mortgage History
| Date | Status | Loan Amount | Loan Type |
|---|---|---|---|
| Previous Owner | $822,375 | New Conventional | |
| Previous Owner | $593,200 | New Conventional | |
| Previous Owner | $595,000 | New Conventional | |
| Previous Owner | $536,250 | New Conventional | |
| Previous Owner | $298,900 | No Value Available |
Deed History
| Date | Type | Sale Price | Title Company |
|---|---|---|---|
| Warranty Deed | $1,315,000 | Westcor Land Title Insurance C | |
| Deed | $918,000 | First American Title | |
| Deed | $918,000 | Absolute Title & Escrow Llc | |
| Gift Deed | -- | None Available | |
| Deed | $314,640 | -- |
Similar Homes in the area
Source: Bright MLS
MLS Number: VAFX2195326
APN: 0064-06-0021
- 1011 Preserve Ct
- 1003 Coralberry Ct
- 900 Seneca Rd
- 11610 Leesburg Pike
- 1059 Marmion Dr
- 803 Blacks Hill Rd
- 1031 Cup Leaf Holly Ct
- 11902 Holly Spring Dr
- 0 Caris Glenne Outlot B
- 11643 Blue Ridge Ln
- 1202 Crayton Rd
- 1006 Cup Leaf Holly Ct
- 748 Kentland Dr
- 1113 Sugar Maple Ln
- 11135 Rich Meadow Dr
- 1139 Round Pebble Ln
- 11102 Bowen Ave
- 11286 Stones Throw Dr
- 11015 Ramsdale Ct
- 905 Holly Creek Dr
