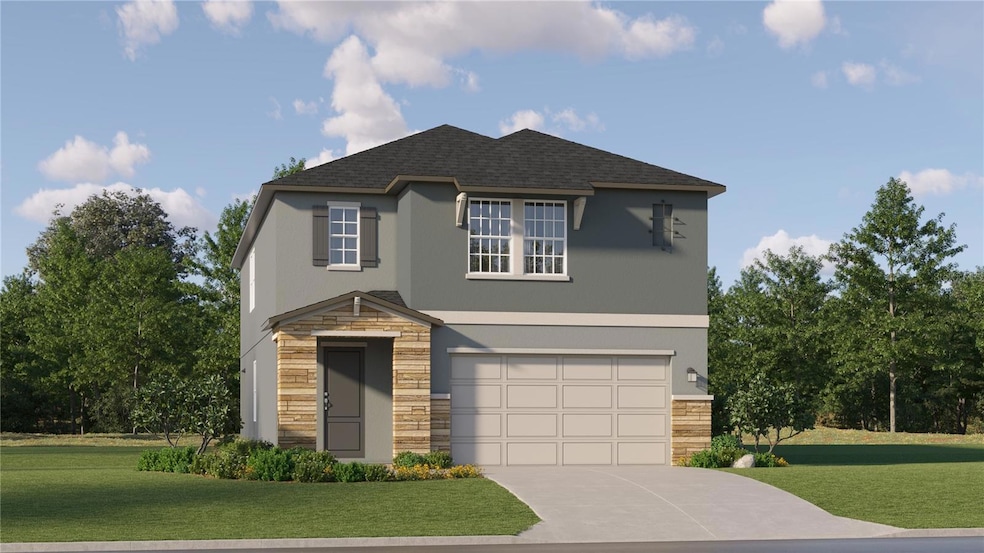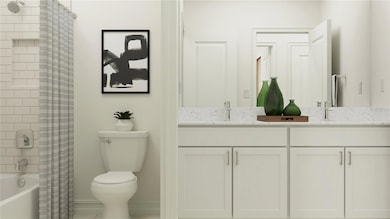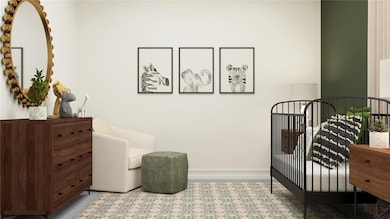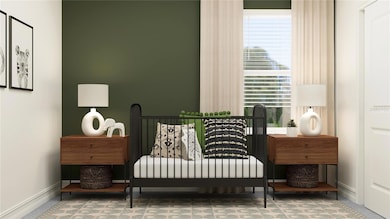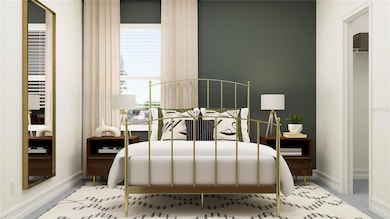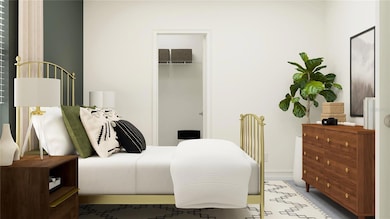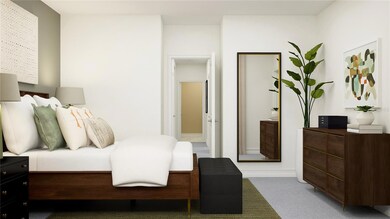
11559 NW 71st St Doral, FL 33178
Doral Park NeighborhoodEstimated payment $2,746/month
Highlights
- Fitness Center
- Clubhouse
- Community Pool
- Under Construction
- Loft
- 2 Car Attached Garage
About This Home
Under Construction. BRAND NEW HOME - A spacious open floorplan can be found on the first floor of this two-story home, seamlessly connecting the family and dining rooms with a modern kitchen, and an inviting lanai offers enhanced outdoor living. There are four bedrooms located upstairs, including the luxurious owner’s suite. A versatile loft provides a shared living area on the second floor. Interior photos disclosed are different from the actual model being built.Stonegate Preserve is a master-planned community of new single-family homes showcasing Lennar’s Next Gen design for sale in sunny Palmetto, FL. The community will provide fantastic onsite amenities in the future, including a swimming pool, clubhouse, fitness center, pickleball court and playground area. Residents of Stonegate Preserve will enjoy quick beach trips to Anna Maria Island, high-end shopping at the Ellenton Premium Outlets and ample options for entertainment and dining at the nearby Marina with a Pier 22 restaurant.
Home Details
Home Type
- Single Family
Year Built
- Built in 2025 | Under Construction
Lot Details
- 6,000 Sq Ft Lot
- North Facing Home
- Property is zoned MPUD
HOA Fees
- $186 Monthly HOA Fees
Parking
- 2 Car Attached Garage
Home Design
- Home is estimated to be completed on 5/23/25
- Bi-Level Home
- Block Foundation
- Slab Foundation
- Shingle Roof
- Block Exterior
- Stucco
Interior Spaces
- 2,480 Sq Ft Home
- Living Room
- Dining Room
- Loft
Kitchen
- Range
- Microwave
- Dishwasher
- Disposal
Flooring
- Carpet
- Ceramic Tile
Bedrooms and Bathrooms
- 4 Bedrooms
- Closet Cabinetry
- Walk-In Closet
Laundry
- Laundry Room
- Dryer
- Washer
Schools
- James Tillman Elementary School
- Buffalo Creek Middle School
- Palmetto High School
Utilities
- Central Heating and Cooling System
- Cable TV Available
Listing and Financial Details
- Visit Down Payment Resource Website
- Legal Lot and Block 65 / 03
- Assessor Parcel Number 11559 71ST TERR E
- $3,121 per year additional tax assessments
Community Details
Overview
- Built by LENNAR
- Stonegate Preserve Subdivision, Stowe Floorplan
Amenities
- Clubhouse
Recreation
- Community Playground
- Fitness Center
- Community Pool
Map
Home Values in the Area
Average Home Value in this Area
Property History
| Date | Event | Price | Change | Sq Ft Price |
|---|---|---|---|---|
| 04/07/2025 04/07/25 | Price Changed | $389,000 | -7.6% | $157 / Sq Ft |
| 04/05/2025 04/05/25 | Pending | -- | -- | -- |
| 03/14/2025 03/14/25 | Off Market | $420,990 | -- | -- |
| 02/06/2025 02/06/25 | For Sale | $420,990 | -- | $170 / Sq Ft |
Similar Homes in the area
Source: Stellar MLS
MLS Number: TB8347308
- 11542 NW 71st St
- 11562 NW 71st St
- 10853 NW 71st St
- 7230 NW 109th Ct
- 10773 NW 69th Terrace
- 7010 NW 106th Ave
- 10921 NW 69th St
- 6861 NW 107th Ct
- 10543 NW 70th Ln
- 7661 NW 107th Ave Unit 711
- 7661 NW 107th Ave Unit 512
- 7661 NW 107th Ave Unit 302
- 7661 NW 107th Ave Unit 213
- 7661 NW 107th Ave Unit 714
- 7661 NW 107th Ave Unit 407
- 7661 NW 107th Ave Unit 810
- 7661 NW 107th Ave Unit 304
- 7661 NW 107th Ave Unit 311
- 7661 NW 107th Ave Unit 614
- 6694 NW 107th Place
