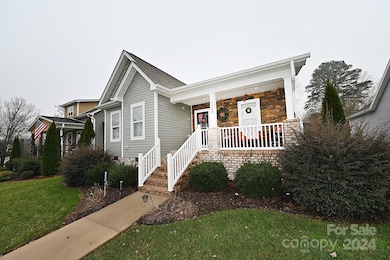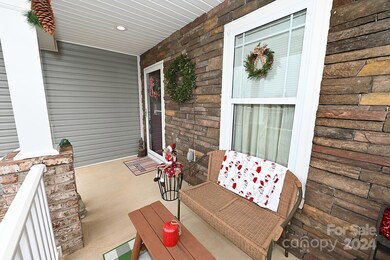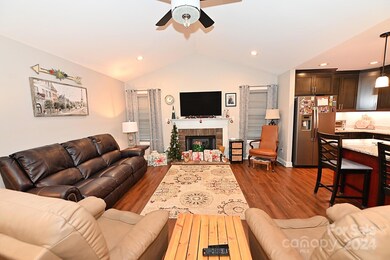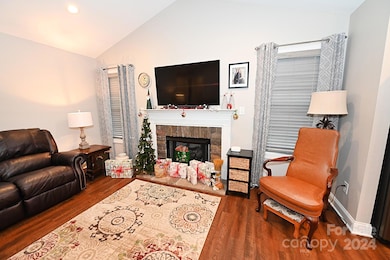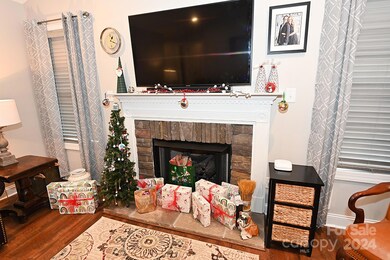
1156 13th Avenue Cir NE Hickory, NC 28601
Highland NeighborhoodHighlights
- Open Floorplan
- Covered patio or porch
- Walk-In Closet
- Traditional Architecture
- 2 Car Attached Garage
- Home Security System
About This Home
As of February 2025This updated home offers a perfect blend of comfort and convenience with 3 bedrooms and 2 baths, all on a single level! Ideally located near downtown Hickory, Highland Recreation, Viewmont, shopping, and just minutes from major highways. The heart of the home is its beautiful kitchen, complete with custom cabinetry, granite countertops, a large island, and stainless-steel appliances. The open concept design creates a seamless flow between the kitchen and the spacious living room, which features a vaulted ceiling and a cozy gas fireplace. The primary bedroom is generously sized and features an inviting ceiling detail, a walk-in closet, and a stunning bathroom with a walk-in tile shower. The two additional bedrooms share a well-appointed bath, offering plenty of space for family or guests. Minimal yard maintenance required. Sip your morning coffee on the front porch while greeting neighbors or enjoy the privacy of the fenced-in back patio. Don't miss the chance to see this charming home!
Last Agent to Sell the Property
Realty Executives of Hickory Brokerage Email: jvisenhour0927@gmail.com License #280309

Home Details
Home Type
- Single Family
Est. Annual Taxes
- $2,504
Year Built
- Built in 2018
Lot Details
- Back Yard Fenced
- Cleared Lot
- Property is zoned R-4
HOA Fees
- $3 Monthly HOA Fees
Parking
- 2 Car Attached Garage
- Rear-Facing Garage
Home Design
- Traditional Architecture
- Stone Siding
- Vinyl Siding
- Four Sided Brick Exterior Elevation
Interior Spaces
- 1,509 Sq Ft Home
- 1-Story Property
- Open Floorplan
- Living Room with Fireplace
- Crawl Space
- Home Security System
Kitchen
- Electric Oven
- Electric Range
- Microwave
- Dishwasher
- Kitchen Island
- Disposal
Flooring
- Tile
- Vinyl
Bedrooms and Bathrooms
- 3 Main Level Bedrooms
- Split Bedroom Floorplan
- Walk-In Closet
- 2 Full Bathrooms
Laundry
- Laundry Room
- Electric Dryer Hookup
Outdoor Features
- Covered patio or porch
Schools
- Viewmont Elementary School
- Northview Middle School
- Hickory High School
Utilities
- Central Air
- Heat Pump System
- Electric Water Heater
- Cable TV Available
Community Details
- Stanford Circle Association
- Built by Miller Built Homes
- Austins View Subdivision
- Mandatory home owners association
Listing and Financial Details
- Assessor Parcel Number 3713143427030000
Map
Home Values in the Area
Average Home Value in this Area
Property History
| Date | Event | Price | Change | Sq Ft Price |
|---|---|---|---|---|
| 02/11/2025 02/11/25 | Sold | $346,000 | -1.1% | $229 / Sq Ft |
| 12/24/2024 12/24/24 | Pending | -- | -- | -- |
| 12/19/2024 12/19/24 | For Sale | $350,000 | -- | $232 / Sq Ft |
Tax History
| Year | Tax Paid | Tax Assessment Tax Assessment Total Assessment is a certain percentage of the fair market value that is determined by local assessors to be the total taxable value of land and additions on the property. | Land | Improvement |
|---|---|---|---|---|
| 2024 | $2,504 | $293,400 | $17,700 | $275,700 |
| 2023 | $2,504 | $293,400 | $17,700 | $275,700 |
| 2022 | $2,346 | $195,100 | $17,700 | $177,400 |
| 2021 | $2,346 | $195,100 | $17,700 | $177,400 |
| 2020 | $2,268 | $195,100 | $0 | $0 |
| 2019 | $2,268 | $195,100 | $0 | $0 |
| 2018 | $243 | $21,300 | $21,300 | $0 |
| 2017 | $243 | $0 | $0 | $0 |
| 2016 | $243 | $0 | $0 | $0 |
| 2015 | $312 | $21,300 | $21,300 | $0 |
| 2014 | $312 | $30,300 | $30,300 | $0 |
Mortgage History
| Date | Status | Loan Amount | Loan Type |
|---|---|---|---|
| Open | $221,000 | New Conventional | |
| Previous Owner | $162,380 | New Conventional | |
| Previous Owner | $163,350 | New Conventional | |
| Previous Owner | $175,950 | Construction |
Deed History
| Date | Type | Sale Price | Title Company |
|---|---|---|---|
| Warranty Deed | $346,000 | None Listed On Document | |
| Warranty Deed | $218,000 | None Available | |
| Warranty Deed | $20,000 | None Available |
Similar Homes in the area
Source: Canopy MLS (Canopy Realtor® Association)
MLS Number: 4207168
APN: 3713143427030000
- 3895 12th St NE
- 1218 12th St NE
- 1224 10th St NE
- 1652 12th St NE
- 1331 14th St NE
- 1010 10th Ave NE
- 1720 12th St NE
- 987 9th Street Dr NE
- 1049 7th St NE
- 1407 17th Ave NE
- 1713 12th St NE
- 1381 6th St NE
- 1412 6th St NE
- 913 9th Ave NE
- 1416 6th St NE
- 1420 6th St NE
- 506 13th Ave NE
- 1400 6th St NE
- 1386 6th St NE
- 1377 6th St NE

