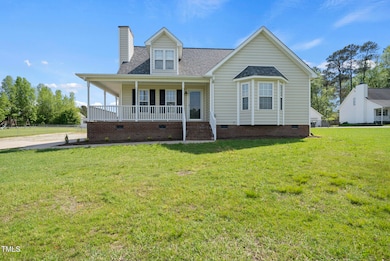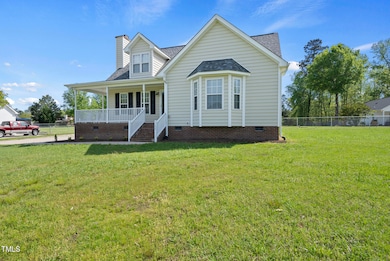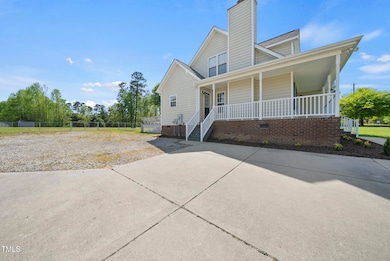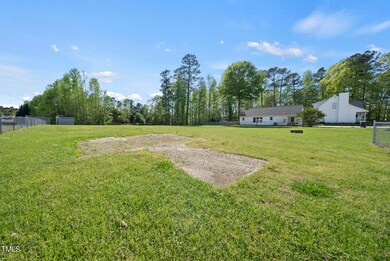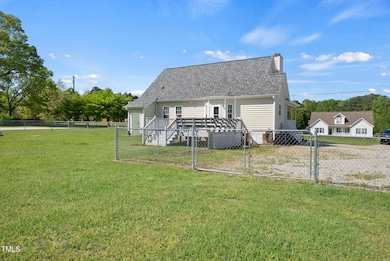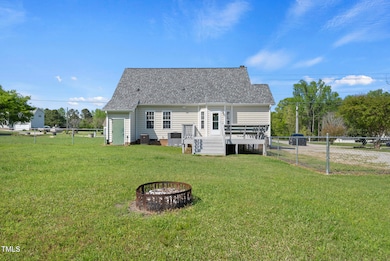
1156 Darius Pearce Rd Youngsville, NC 27596
Youngsville NeighborhoodEstimated payment $2,257/month
Highlights
- Open Floorplan
- Transitional Architecture
- Attic
- Deck
- Main Floor Primary Bedroom
- Great Room
About This Home
Country Charm Awaits! This Stunning Home is an absolute gem, perfectly nestled in a peaceful country setting without an HOA or City taxes! The offers a Freshly newly painted interior, New Carpet and New LPV flooring all while in Move In Condition! The Spacious, updated home offers a Chefs delight in the Kitchen. The generously oversized open floorplan flows seamlessly, creating a warm and inviting atmosphere for gatherings. Step out back to discover a fully fenced yard complete with a firepit that is perfect for cool nights. The large deck boasts a built-in bench seating that is ideal for larger gatherings. Inside you will find the primary bedroom plus two additional first floor bedrooms with 4th bedroom on the second floor. Second floor bedroom offers 2 walk-in closets. Bonus/Flex area provides even more versatility, perfect for hobbies or additional living. Sitting on a large lot, this home features the perfect driveway with a gravel parking providing ample room for your boat, RV or any extracurricular activities. Enjoy the serene front porch that wraps around to one side, inviting you to sip your morning coffee. This doll of a house is waiting for you! Don't miss this opportunity to own this perfect blend of comfort and style!
Home Details
Home Type
- Single Family
Est. Annual Taxes
- $2,018
Year Built
- Built in 2000
Lot Details
- 0.98 Acre Lot
- Property fronts a private road
- Chain Link Fence
- Landscaped
- Level Lot
- Back Yard Fenced and Front Yard
- Property is zoned FCO R-30
Home Design
- Transitional Architecture
- Traditional Architecture
- Brick Exterior Construction
- Brick Foundation
- Pillar, Post or Pier Foundation
- Shingle Roof
- Vinyl Siding
Interior Spaces
- 2,269 Sq Ft Home
- 2-Story Property
- Open Floorplan
- Ceiling Fan
- Entrance Foyer
- Family Room with Fireplace
- Great Room
- Living Room
- Dining Room
- Basement
- Crawl Space
- Attic Floors
- Fire and Smoke Detector
Kitchen
- Eat-In Kitchen
- Electric Range
- Microwave
- Plumbed For Ice Maker
- Dishwasher
- Laminate Countertops
Flooring
- Carpet
- Luxury Vinyl Tile
- Vinyl
Bedrooms and Bathrooms
- 3 Bedrooms
- Primary Bedroom on Main
- Walk-In Closet
- Primary bathroom on main floor
- Double Vanity
- Private Water Closet
- Bathtub with Shower
Laundry
- Laundry in Hall
- Laundry on main level
Parking
- 2 Parking Spaces
- No Garage
- Parking Pad
- Gravel Driveway
- Outside Parking
Outdoor Features
- Deck
- Fire Pit
- Rain Gutters
- Wrap Around Porch
Schools
- Royal Elementary School
- Bunn Middle School
- Bunn High School
Horse Facilities and Amenities
- Grass Field
Utilities
- Forced Air Heating and Cooling System
- Heat Pump System
- Well
- Electric Water Heater
- Septic Tank
- Septic System
- Phone Available
Community Details
- No Home Owners Association
- Turtle Creek Subdivision
Listing and Financial Details
- REO, home is currently bank or lender owned
- Assessor Parcel Number 1880-62-2185
Map
Home Values in the Area
Average Home Value in this Area
Tax History
| Year | Tax Paid | Tax Assessment Tax Assessment Total Assessment is a certain percentage of the fair market value that is determined by local assessors to be the total taxable value of land and additions on the property. | Land | Improvement |
|---|---|---|---|---|
| 2024 | $2,018 | $340,630 | $120,000 | $220,630 |
| 2023 | $1,934 | $212,140 | $38,500 | $173,640 |
| 2022 | $1,924 | $212,140 | $38,500 | $173,640 |
| 2021 | $1,946 | $212,140 | $38,500 | $173,640 |
| 2020 | $1,958 | $212,140 | $38,500 | $173,640 |
| 2019 | $1,929 | $212,140 | $38,500 | $173,640 |
| 2018 | $1,927 | $212,140 | $38,500 | $173,640 |
| 2017 | $1,637 | $163,890 | $35,000 | $128,890 |
| 2016 | $1,707 | $163,890 | $35,000 | $128,890 |
| 2015 | $1,707 | $163,890 | $35,000 | $128,890 |
| 2014 | $1,596 | $163,890 | $35,000 | $128,890 |
Property History
| Date | Event | Price | Change | Sq Ft Price |
|---|---|---|---|---|
| 04/24/2025 04/24/25 | Pending | -- | -- | -- |
| 04/15/2025 04/15/25 | For Sale | $375,000 | -- | $165 / Sq Ft |
Deed History
| Date | Type | Sale Price | Title Company |
|---|---|---|---|
| Warranty Deed | $258,000 | None Available | |
| Deed | $126,000 | -- |
Similar Homes in Youngsville, NC
Source: Doorify MLS
MLS Number: 10089538
APN: 032524
- 90 Wembley Ct
- 255 Williamston Ridge Dr
- 20 Willows Den Ct
- 125 Camden Dr
- 30 Imperial Oaks Ct
- 141 Kent St
- 108 Lakeview Dr
- 35 Vauxhall Ct
- 7336 Barham Hollow Dr
- 70 Scenic Rock Dr
- 120 Tobacco Woods Dr
- 5408 Rivercrest Dr
- 7916 River Dare Ave
- 3560 Nc 98 Hwy W
- 45 Yellowstone Ct
- 40 Yellowstone Ct
- 100 Old Garden Ln
- 35 Golden Poppy Ln
- 45 Carriden Dr
- 100 Tobacco Woods Dr

