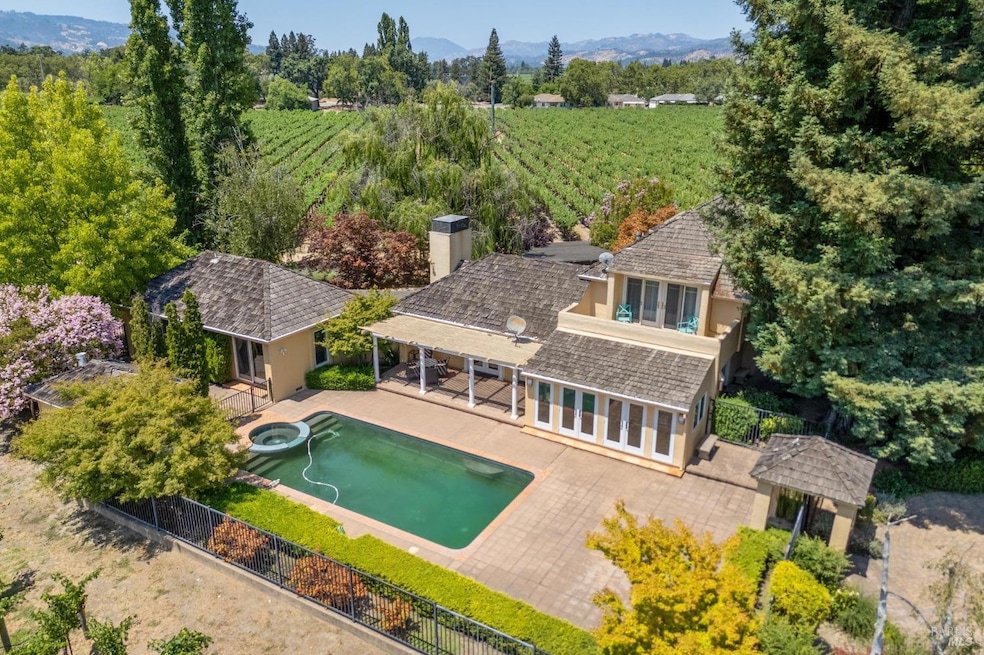
1156 Mee Ln Saint Helena, CA 94574
Highlights
- Heated Pool and Spa
- Custom Home
- Vineyard View
- Saint Helena Primary School Rated A
- Built-In Refrigerator
- Deck
About This Home
As of November 2024Welcome to 1156 Mee Lane, a unique and rare parcel located in the prestigious American Viticultural Area (AVA) of Rutherford, CA. This property presents an unparalleled development opportunity to build a world-class home next to the renowned Alpha Omega Winery. Nestled in the heart of Napa Valley and surrounded by world-class wineries and vineyards, this home offers a luxurious lifestyle where you can spend your afternoons enjoying sunsets over Mount Veeder amidst stunning natural beauty. Ideally situated on the valley floor just south of St. Helena and only a 6-minute drive from Yountville, Mee Lane has developed a reputation as one of the most desirable addresses in wine country. Whether you're looking to build your dream home or remodel the existing structure, this parcel provides incredible upside potential. The quarter-acre merlot vineyard is currently farmed by one of the most prestigious growers in Napa Valley and the fruit finds a home in the luxury portfolio of one of the most notable Bordeaux houses in Rutherford. Don't miss out on this is a once-in-a-lifetime chance to secure a generational parcel in one of the most coveted neighborhoods in Napa Valley.
Last Buyer's Agent
Non-Member 999999
Non-member Office
Home Details
Home Type
- Single Family
Est. Annual Taxes
- $29,989
Year Built
- 1985
Lot Details
- 1 Acre Lot
- Adjacent to Greenbelt
- Landscaped
- Secluded Lot
- Garden
Parking
- 2 Car Detached Garage
- Converted Garage
Property Views
- Vineyard
- Park or Greenbelt
Home Design
- Custom Home
- Updated or Remodeled
- Concrete Foundation
- Shingle Roof
- Stucco
Interior Spaces
- 3,007 Sq Ft Home
- 2-Story Property
- Beamed Ceilings
- Skylights
- Brick Fireplace
- Great Room
- Family Room Off Kitchen
- Living Room
- Bonus Room
- Sun or Florida Room
- Storage
- Gas Dryer Hookup
- Carpet
- Front Gate
Kitchen
- Built-In Gas Oven
- Built-In Refrigerator
- Dishwasher
- Wine Rack
Bedrooms and Bathrooms
- 3 Bedrooms
- Primary Bedroom on Main
- Jack-and-Jill Bathroom
- Bathroom on Main Level
- 2 Full Bathrooms
- Bathtub with Shower
Accessible Home Design
- Accessible Parking
Pool
- Heated Pool and Spa
- Heated In Ground Pool
Outdoor Features
- Balcony
- Deck
- Covered Courtyard
- Outbuilding
Utilities
- Central Heating and Cooling System
- 220 Volts
- Well
- Septic Pump
- Septic System
- Internet Available
- Cable TV Available
Listing and Financial Details
- Assessor Parcel Number 030-080-037-000
Map
Home Values in the Area
Average Home Value in this Area
Property History
| Date | Event | Price | Change | Sq Ft Price |
|---|---|---|---|---|
| 11/27/2024 11/27/24 | Sold | $3,030,000 | -13.4% | $1,008 / Sq Ft |
| 11/15/2024 11/15/24 | Pending | -- | -- | -- |
| 07/31/2024 07/31/24 | For Sale | $3,500,000 | -- | $1,164 / Sq Ft |
Tax History
| Year | Tax Paid | Tax Assessment Tax Assessment Total Assessment is a certain percentage of the fair market value that is determined by local assessors to be the total taxable value of land and additions on the property. | Land | Improvement |
|---|---|---|---|---|
| 2023 | $29,989 | $2,788,796 | $1,673,278 | $1,115,518 |
| 2022 | $28,760 | $2,734,115 | $1,640,469 | $1,093,646 |
| 2021 | $28,386 | $2,680,505 | $1,608,303 | $1,072,202 |
| 2020 | $28,106 | $2,653,020 | $1,591,812 | $1,061,208 |
| 2019 | $27,620 | $2,601,000 | $1,560,600 | $1,040,400 |
| 2018 | $27,174 | $2,550,000 | $1,530,000 | $1,020,000 |
| 2017 | $26,667 | $2,500,000 | $1,500,000 | $1,000,000 |
| 2016 | $9,304 | $871,062 | $452,264 | $418,798 |
| 2015 | $9,215 | $857,979 | $445,471 | $412,508 |
| 2014 | $9,057 | $841,173 | $436,745 | $404,428 |
Mortgage History
| Date | Status | Loan Amount | Loan Type |
|---|---|---|---|
| Open | $2,272,500 | New Conventional | |
| Closed | $2,272,500 | New Conventional | |
| Previous Owner | $1,500,000 | Stand Alone Refi Refinance Of Original Loan | |
| Previous Owner | $1,750,000 | Adjustable Rate Mortgage/ARM | |
| Previous Owner | $322,000 | Unknown | |
| Previous Owner | $100,000 | Credit Line Revolving | |
| Previous Owner | $450,000 | No Value Available |
Deed History
| Date | Type | Sale Price | Title Company |
|---|---|---|---|
| Grant Deed | $3,030,000 | Placer Title | |
| Grant Deed | $3,030,000 | Placer Title | |
| Grant Deed | -- | None Available | |
| Grant Deed | $2,500,000 | First American Title Co Napa | |
| Interfamily Deed Transfer | -- | -- | |
| Individual Deed | $585,000 | Fidelity National Title |
Similar Homes in the area
Source: Bay Area Real Estate Information Services (BAREIS)
MLS Number: 324059830
APN: 030-080-037
- 1687 Saint Helena Hwy S
- 1480 S Whitehall Ln
- 1039 Rutherford Rd
- 1390 Garden Ave
- 79 Zinfandel Ln
- 1626 Whitehall Ln
- 8424 Saint Helena Hwy
- 1780 Whitehall Ln
- 1586 Arrowhead Dr
- 1316 Sulphur Springs Ave
- 204 Rosebud Ln
- 22 S Crane Ave
- 90 Dahlia St
- 1001 Silverado Trail S
- 2000 Whitehall Ln
- 905 Allison Ave
- 1040 Valley View St
- 1077 Valley View St
- 945 Brown St
- 1149 Hudson Ave
