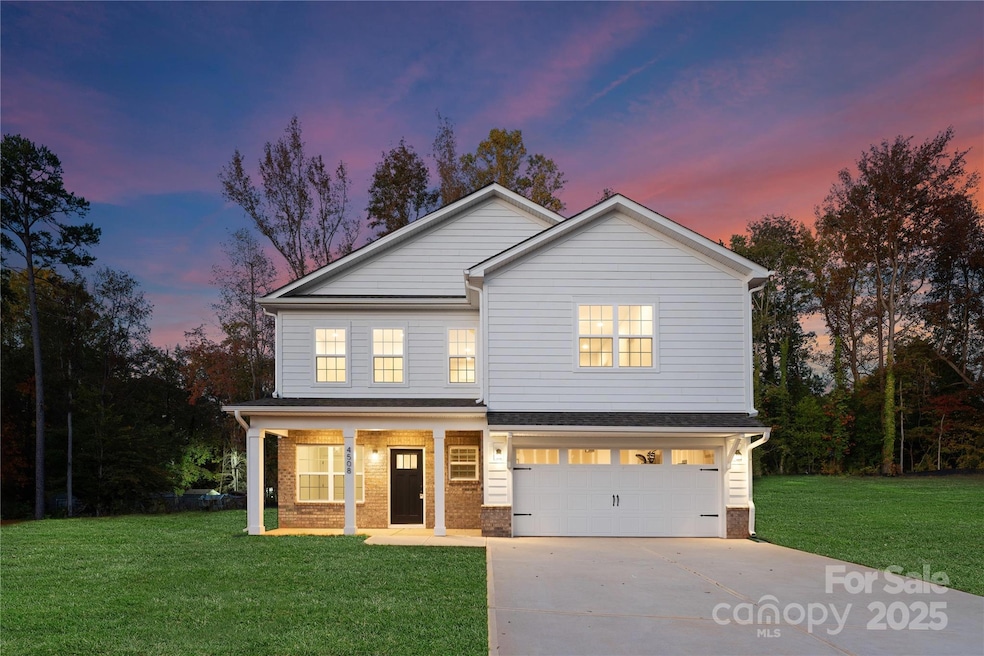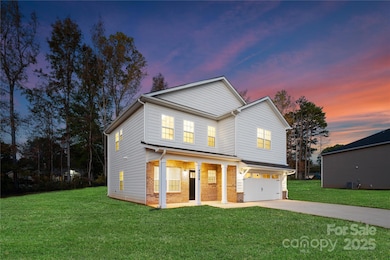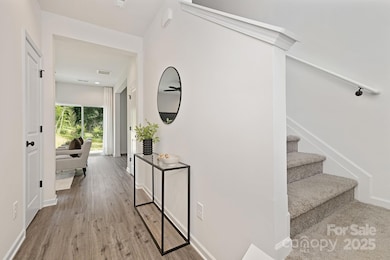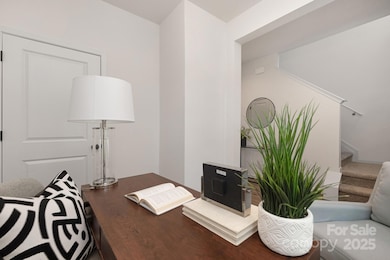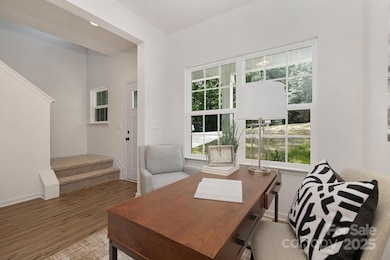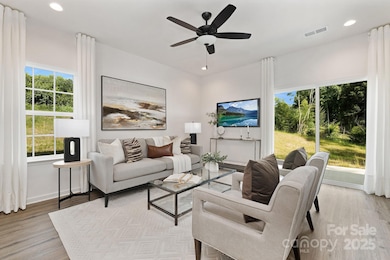
1156 Nations Dr Charlotte, NC 28217
Yorkmount NeighborhoodEstimated payment $2,454/month
Highlights
- Under Construction
- Central Air
- Ceiling Fan
- 2 Car Attached Garage
About This Home
Welcome to your dream home by Northway Homes! Enjoy easy access to shopping and convenient commutes around Charlotte. This beautifully crafted new build offers over 2,000 square feet of thoughtfully designed living space with an open floor plan that invites relaxation and comfort. Featuring 4 spacious bedrooms, 2.5 baths, and a 2-car garage, this 2-story home is designed for modern living. Located in the vibrant South End area, you'll be just minutes away from the energy of LoSo, with trendy breweries, dining, and entertainment right at your doorstep. From the bright, airy living spaces to the cozy bedrooms, every detail of this home reflects quality and style. Don’t miss your chance to make this Northway Homes gem yours—schedule a showing today! Photos are representative of previous build and not examples of completed home/finishes
Listing Agent
EXP Realty LLC Ballantyne Brokerage Phone: 443-299-8946 License #279508

Home Details
Home Type
- Single Family
Est. Annual Taxes
- $1,030
Year Built
- Built in 2025 | Under Construction
Lot Details
- Property is zoned N1-B
Parking
- 2 Car Attached Garage
- Front Facing Garage
- Driveway
Home Design
- Home is estimated to be completed on 5/20/25
- Slab Foundation
- Vinyl Siding
Interior Spaces
- 2-Story Property
- Ceiling Fan
Kitchen
- Electric Range
- Microwave
- Dishwasher
Bedrooms and Bathrooms
- 4 Bedrooms
Schools
- Nations Ford Elementary School
- Southwest Middle School
- Olympic High School
Utilities
- Central Air
- Heat Pump System
- Electric Water Heater
Community Details
- Built by Northway Homes LLC
- Wickenden
Listing and Financial Details
- Assessor Parcel Number 16713325
Map
Home Values in the Area
Average Home Value in this Area
Tax History
| Year | Tax Paid | Tax Assessment Tax Assessment Total Assessment is a certain percentage of the fair market value that is determined by local assessors to be the total taxable value of land and additions on the property. | Land | Improvement |
|---|---|---|---|---|
| 2023 | $1,030 | $121,500 | $72,000 | $49,500 |
| 2022 | $596 | $48,700 | $15,000 | $33,700 |
| 2021 | $584 | $48,700 | $15,000 | $33,700 |
| 2020 | $577 | $48,700 | $15,000 | $33,700 |
| 2019 | $562 | $48,700 | $15,000 | $33,700 |
| 2018 | $626 | $42,100 | $14,300 | $27,800 |
| 2017 | $608 | $42,100 | $14,300 | $27,800 |
| 2016 | $598 | $42,100 | $14,300 | $27,800 |
| 2015 | $587 | $42,100 | $14,300 | $27,800 |
| 2014 | $603 | $46,800 | $14,300 | $32,500 |
Property History
| Date | Event | Price | Change | Sq Ft Price |
|---|---|---|---|---|
| 03/30/2025 03/30/25 | For Sale | $425,000 | +57.3% | $211 / Sq Ft |
| 07/24/2024 07/24/24 | Sold | $270,100 | +42.9% | $385 / Sq Ft |
| 05/14/2024 05/14/24 | Pending | -- | -- | -- |
| 05/13/2024 05/13/24 | For Sale | $189,000 | -- | $269 / Sq Ft |
Deed History
| Date | Type | Sale Price | Title Company |
|---|---|---|---|
| Warranty Deed | $270,500 | Attorneys Title | |
| Warranty Deed | $290,000 | None Available | |
| Deed | -- | -- |
Mortgage History
| Date | Status | Loan Amount | Loan Type |
|---|---|---|---|
| Open | $30,000,000 | Credit Line Revolving |
About the Listing Agent

Andy’s down-to-earth approach and deep commitment to the community make the home buying and selling process feel easy and stress-free. He’s not just your realtor; he’s your neighbor, your advocate, and your partner every step of the way. With Andy, you’ll get someone who truly listens to your needs, understands your goals, and works tirelessly to make your real estate dreams come true. Trust Andy to turn your home buying and selling journey into a seamless, rewarding experience.
Andy's Other Listings
Source: Canopy MLS (Canopy Realtor® Association)
MLS Number: 4225310
APN: 167-133-25
- 1146 Nations Dr
- 1156 Nations Dr
- 1138 Choyce Ave
- 433 Greenwood Dr
- 317 Echodale Dr
- 311 Echodale Dr
- 665 Archdale Dr
- 8715 Green Ivy Ln
- 5127 Fernhill Dr
- 515 Fallingswood Ct
- 445 Short Hills Dr
- 8430 Stoneman Place
- 8208 Doverdale Ln
- 8313 Lamplighter Place
- 510 Colony Acres Dr
- 5610 Cherrycrest Ln
- 323 Whispering Pines Dr
- 326 Whispering Pines Dr
- 7619 Woodknoll Dr
- 8048 Cedarsmith Ct
