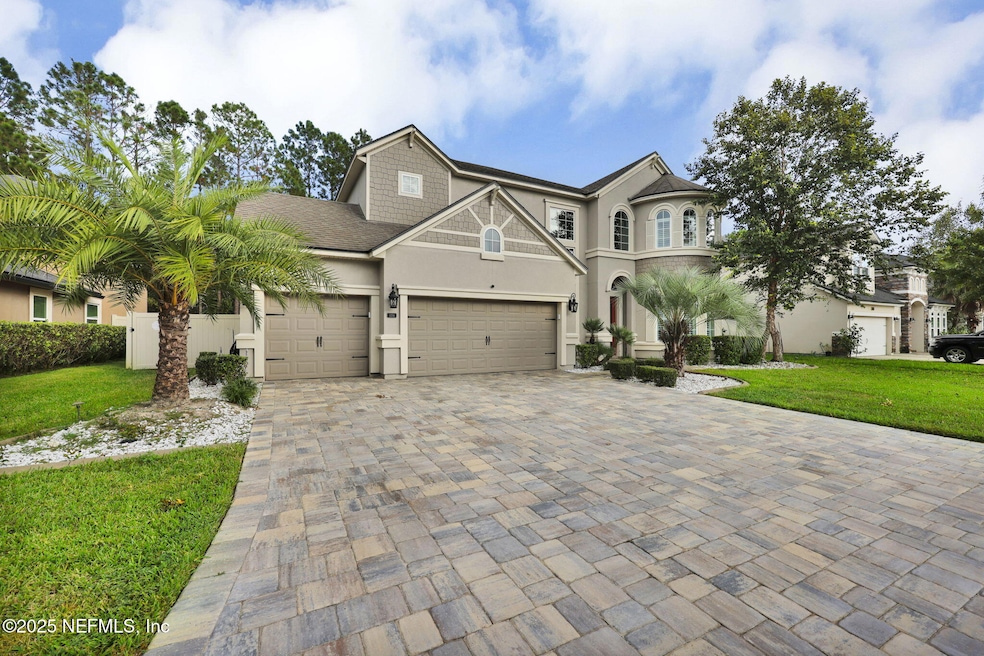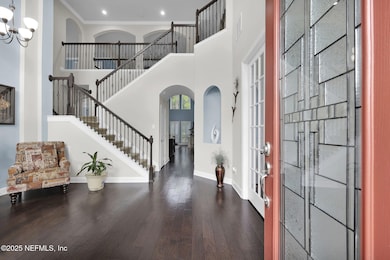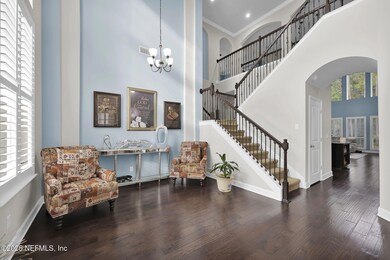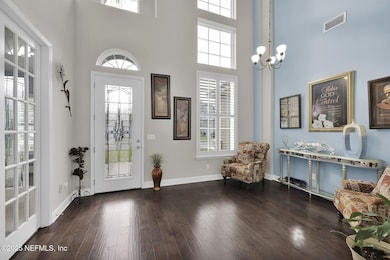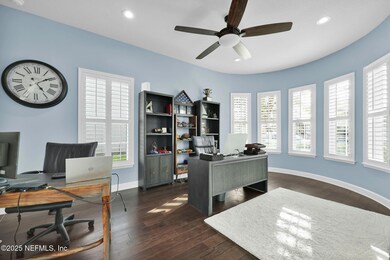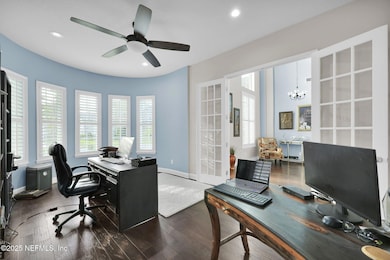
1156 Spanish Bay Ct Orange Park, FL 32065
Oakleaf NeighborhoodEstimated payment $4,696/month
Highlights
- Golf Course Community
- Fitness Center
- Open Floorplan
- Discovery Oaks Elementary School Rated A-
- Views of Preserve
- Clubhouse
About This Home
Updated Five bedroom/Three and a half bathroom home located near the end of a cul-de-sac in Eagle Landing! Enjoy a cathedral ceiling in your great room, which features kitchen, living & dining areas. Gourmet kitchen includes 42-inch expresso cabinets, granite counter & walk-in pantry. Hardwood flooring on the first floor. Media room/theater, wired for surround sound, on the second floor along with space to entertain and a screened-in balcony with a stunning view of a private reserve. Primary bedroom is located on the first floor, featuring a trey ceiling. Enormous bathroom w/double vanity, tub & shower. NEW UPDATED features: Built-in shelving in primary bedroom walk-in closet, Crown Molding, Plantation Shutters throughout the home, front windows, Hood vent, Backsplash, Dishwasher, glass shower door, wainscoting in half-bath & paint in front rooms. Guest rooms upstairs (all rooms w/10-foot ceilings). Shark coating on garage & lanai floors. Rhino Shield exterior paint. The list goes on! Irrigation system for the front and backyards uses reclaimed water. Transferable termite bond has been on the home since it was bought. Trex Flooring used for the screened-in upstairs balcony. Large space for entertaining/secondary living space upstairs between the media room/theater and the upstairs balcony. Large guest bedroom closets. The fifth bedroom, which is currently used as an office, is located on the first floor.
Home Details
Home Type
- Single Family
Est. Annual Taxes
- $3,543
Year Built
- Built in 2015 | Remodeled
Lot Details
- 0.25 Acre Lot
- Cul-De-Sac
- West Facing Home
- Wrought Iron Fence
- Property is Fully Fenced
- Vinyl Fence
- Front and Back Yard Sprinklers
- Zoning described as PUD
HOA Fees
- $6 Monthly HOA Fees
Parking
- 3 Car Attached Garage
- Garage Door Opener
- On-Street Parking
Property Views
- Views of Preserve
- Views of Trees
Home Design
- Traditional Architecture
- Shingle Roof
- Stucco
Interior Spaces
- 3,490 Sq Ft Home
- 2-Story Property
- Open Floorplan
- Wet Bar
- Furnished or left unfurnished upon request
- Vaulted Ceiling
- Ceiling Fan
- Entrance Foyer
- Screened Porch
Kitchen
- Eat-In Kitchen
- Breakfast Bar
- Electric Oven
- Microwave
- Ice Maker
- Dishwasher
- Kitchen Island
Flooring
- Wood
- Carpet
- Tile
Bedrooms and Bathrooms
- 5 Bedrooms
- Walk-In Closet
- Jack-and-Jill Bathroom
- Bathtub With Separate Shower Stall
Laundry
- Laundry in unit
- Washer and Electric Dryer Hookup
Outdoor Features
- Balcony
- Patio
Schools
- Discovery Oaks Elementary School
- Oakleaf Jr High Middle School
- Oakleaf High School
Utilities
- Central Heating and Cooling System
- Electric Water Heater
Listing and Financial Details
- Assessor Parcel Number 13042400554201219
Community Details
Overview
- Association fees include ground maintenance
- Eagle Landing (The Cam Team Manages The Hoa) Association, Phone Number (904) 278-2338
- Eagle Landing Subdivision
Amenities
- Clubhouse
Recreation
- Golf Course Community
- Tennis Courts
- Community Basketball Court
- Community Playground
- Fitness Center
- Children's Pool
Map
Home Values in the Area
Average Home Value in this Area
Tax History
| Year | Tax Paid | Tax Assessment Tax Assessment Total Assessment is a certain percentage of the fair market value that is determined by local assessors to be the total taxable value of land and additions on the property. | Land | Improvement |
|---|---|---|---|---|
| 2024 | $3,543 | $565,280 | $85,000 | $480,280 |
| 2023 | $3,543 | $552,890 | $85,000 | $467,890 |
| 2022 | $11,004 | $501,495 | $64,000 | $437,495 |
| 2021 | $8,313 | $358,988 | $0 | $0 |
| 2020 | $8,127 | $354,032 | $0 | $0 |
| 2019 | $8,061 | $346,073 | $0 | $0 |
| 2018 | $7,678 | $339,620 | $0 | $0 |
| 2017 | $7,460 | $332,635 | $0 | $0 |
| 2016 | $7,461 | $325,793 | $0 | $0 |
| 2015 | $3,277 | $55,000 | $0 | $0 |
| 2014 | $2,979 | $55,000 | $0 | $0 |
Property History
| Date | Event | Price | Change | Sq Ft Price |
|---|---|---|---|---|
| 04/05/2025 04/05/25 | For Sale | $789,007 | +33.3% | $226 / Sq Ft |
| 12/17/2023 12/17/23 | Off Market | $592,000 | -- | -- |
| 11/16/2021 11/16/21 | Sold | $592,000 | +3.0% | $170 / Sq Ft |
| 10/19/2021 10/19/21 | Pending | -- | -- | -- |
| 10/14/2021 10/14/21 | For Sale | $575,000 | -- | $165 / Sq Ft |
Deed History
| Date | Type | Sale Price | Title Company |
|---|---|---|---|
| Warranty Deed | $592,000 | Titan Title Services Llc | |
| Warranty Deed | $423,500 | Attorney | |
| Warranty Deed | $65,000 | Attorney |
Mortgage History
| Date | Status | Loan Amount | Loan Type |
|---|---|---|---|
| Previous Owner | $382,722 | VA | |
| Previous Owner | $405,583 | New Conventional |
Similar Homes in Orange Park, FL
Source: realMLS (Northeast Florida Multiple Listing Service)
MLS Number: 2079762
APN: 13-04-24-005542-012-19
- 1156 Spanish Bay Ct
- 1281 Autumn Pines Dr
- 1098 Spanish Bay Ct
- 1040 Laurel Valley Dr
- 1074 Spanish Bay Ct
- 1083 Laurel Valley Dr
- 944 Laurel Valley Dr
- 955 Laurel Valley Dr
- 986 Prairie Dunes Ct
- 1021 Oakland Hills Ave
- 1133 Laurel Valley Dr
- 4468 Gray Hawk St
- 4484 Gray Hawk St
- 1137 Autumn Pines Dr
- 1456 Autumn Pines Dr
- 4407 Quail Hollow Rd
- 3691 Eagle Rock Rd
- 3757 Eagle Rock Rd
- 3946 Cloverdale Ct
- 3789 Eagle Rock Rd
