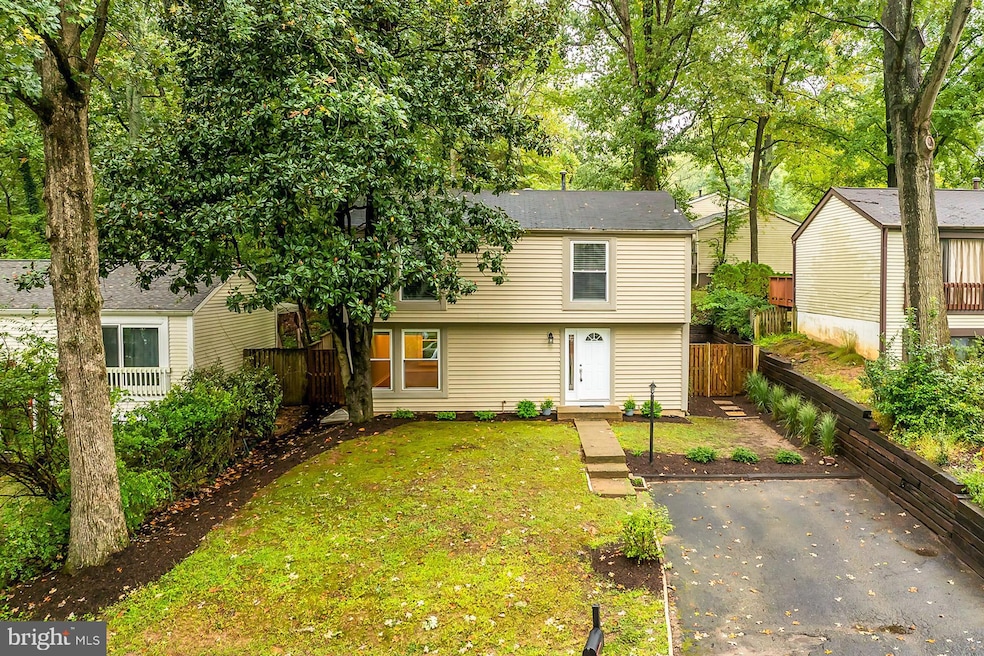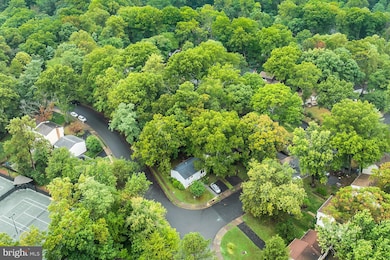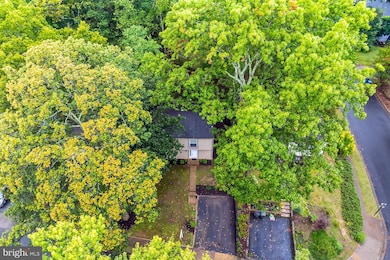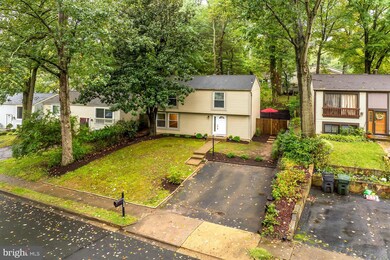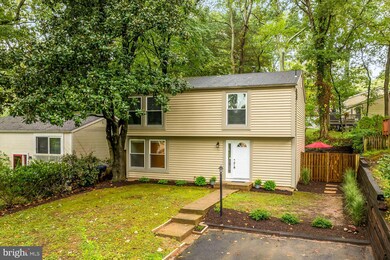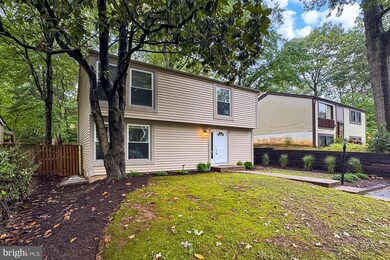
11565 Shadbush Ct Reston, VA 20191
Highlights
- Boat Dock
- Golf Course Community
- View of Trees or Woods
- Terraset Elementary Rated A-
- Gourmet Kitchen
- 3-minute walk to Glade Recreation Area
About This Home
As of February 2025***Welcome to 11565 Shadbush Court in Reston, Virginia!*** This lovely 5 bedroom, 3.5 bath home delivers finely crafted living space, recent renovations updates and a peaceful residential setting without sacrificing access to major commuting routes. A tailored exterior with paved parking pad, tiered landscaping, fresh on trend paint, new carpet and flooring, updated kitchen and baths, an abundance of vinyl windows bestowing a light and airy atmosphere, and a perfect blend of personal and family oriented zones including a lower level multi-generational bedroom suite create instant appeal.***
***Hardwood-style luxury flooring welcomes you home and ushers you into the living room where twin windows flood the room with natural light. The adjoining dining room provides plenty of space for formal occasions and is highlighted by a frosted-glass chandelier adding tailored distinction. Ease into the sparkling kitchen that will please the enthusiastic chef with gleaming granite countertops, traditional and glass-front maple cabinetry, and new LG steel appliances, including a ceramic top range and two door refrigerator, as recessed lighting adds the finishing touch. The family room delivers ample space for media and relaxation and harbors a sliding glass door opening to the courtyard-style patio area with retaining wall and privacy plantings—seamlessly blending indoor and outdoor living! Back inside, a powder room with a pedestal sink complements the main level.***
***Upstairs you’ll find the gracious primary suite featuring pristine plush carpet, room for a sitting area, and a private bath highlighted by a basin sink vanity, sleek lighting and fixtures, and step-in shower with tile surround. Down the hall, three additional bright and spacious bedrooms, each with new carpet and generous closet space, share easy access to the similarly fashioned hall bath. Fine craftsmanship continues in the finished lower level that is highlighted by a fifth bedroom with a French door entry, ingress/egress window, and, combined with a full bath updated to perfection, can serve as an in-law or extended family suite, home office, potential income producing setup, or whatever your lifestyle demands. A finished laundry center with utility sink and loads of storage space complete the comfort and luxury of this wonderful home.***
***All of this is located in a vibrant community where everything you need is right outside your door including the diverse shopping and dining choices available at nearby Reston Town Center. Commuters will appreciate the close proximity to Lawyers Road, Fairfax and Reston County Parkways, Dulles Access Road, Route 7, and the new Silver Line Metro. Golfers can take advantage of Reston National Golf Course and outdoor enthusiasts will relish the many area parks including, Reston Pool and Tennis Courts just a short walk, Walker Nature Center with over 1,300 acres offering endless nature centered pursuits and educational opportunities. For enduring quality infused with contemporary flair in a spectacular location.***You’ve Found It!***
Home Details
Home Type
- Single Family
Est. Annual Taxes
- $6,863
Year Built
- Built in 1972 | Remodeled in 2024
Lot Details
- 5,372 Sq Ft Lot
- Partially Fenced Property
- Landscaped
- Planted Vegetation
- Backs to Trees or Woods
- Property is in very good condition
- Property is zoned 370
HOA Fees
- $68 Monthly HOA Fees
Home Design
- Colonial Architecture
- Composition Roof
- Vinyl Siding
- Concrete Perimeter Foundation
Interior Spaces
- 1,760 Sq Ft Home
- Property has 3 Levels
- Open Floorplan
- Entrance Foyer
- Great Room
- Family Room
- Living Room
- Dining Room
- Den
- Storage Room
- Utility Room
- Home Gym
- Views of Woods
- Attic Fan
- Fire and Smoke Detector
Kitchen
- Gourmet Kitchen
- Electric Oven or Range
- Built-In Microwave
- Ice Maker
- Disposal
Bedrooms and Bathrooms
- En-Suite Primary Bedroom
- En-Suite Bathroom
Laundry
- Laundry Room
- Electric Dryer
- Washer
Finished Basement
- Exterior Basement Entry
- Sump Pump
- Laundry in Basement
Parking
- 6 Parking Spaces
- 2 Driveway Spaces
- Lighted Parking
- Fenced Parking
Outdoor Features
- Bulkhead
- Exterior Lighting
Schools
- Terraset Elementary School
- Hughes Middle School
- South Lakes High School
Utilities
- Forced Air Heating and Cooling System
- Underground Utilities
- Electric Water Heater
- Cable TV Available
Listing and Financial Details
- Tax Lot 3
- Assessor Parcel Number 0264 09030003
Community Details
Overview
- Association fees include common area maintenance, pier/dock maintenance, pool(s), road maintenance, sewer, snow removal
- Reston Association
- Reston Subdivision, Completey Remolded Colonial Floorplan
- Community Lake
Amenities
- Common Area
- Community Center
- Meeting Room
- Party Room
Recreation
- Boat Dock
- Golf Course Community
- Golf Course Membership Available
- Tennis Courts
- Community Basketball Court
- Volleyball Courts
- Community Playground
- Community Pool
- Dog Park
- Jogging Path
- Bike Trail
Map
Home Values in the Area
Average Home Value in this Area
Property History
| Date | Event | Price | Change | Sq Ft Price |
|---|---|---|---|---|
| 02/11/2025 02/11/25 | Sold | $685,000 | -1.4% | $389 / Sq Ft |
| 11/24/2024 11/24/24 | Pending | -- | -- | -- |
| 11/11/2024 11/11/24 | Price Changed | $694,900 | -2.1% | $395 / Sq Ft |
| 10/18/2024 10/18/24 | Price Changed | $709,900 | -0.7% | $403 / Sq Ft |
| 10/12/2024 10/12/24 | Price Changed | $715,000 | -1.4% | $406 / Sq Ft |
| 10/05/2024 10/05/24 | For Sale | $725,000 | -- | $412 / Sq Ft |
Tax History
| Year | Tax Paid | Tax Assessment Tax Assessment Total Assessment is a certain percentage of the fair market value that is determined by local assessors to be the total taxable value of land and additions on the property. | Land | Improvement |
|---|---|---|---|---|
| 2024 | $6,863 | $569,300 | $203,000 | $366,300 |
| 2023 | $6,646 | $565,370 | $203,000 | $362,370 |
| 2022 | $6,160 | $517,430 | $188,000 | $329,430 |
| 2021 | $5,563 | $455,830 | $188,000 | $267,830 |
| 2020 | $5,563 | $452,070 | $188,000 | $264,070 |
| 2019 | $5,099 | $414,380 | $175,000 | $239,380 |
| 2018 | $4,909 | $426,840 | $175,000 | $251,840 |
| 2017 | $5,178 | $428,640 | $175,000 | $253,640 |
| 2016 | $5,083 | $421,640 | $168,000 | $253,640 |
| 2015 | $4,818 | $414,250 | $168,000 | $246,250 |
| 2014 | $4,439 | $382,520 | $148,000 | $234,520 |
Mortgage History
| Date | Status | Loan Amount | Loan Type |
|---|---|---|---|
| Open | $548,000 | VA | |
| Previous Owner | $330,000 | Unknown |
Deed History
| Date | Type | Sale Price | Title Company |
|---|---|---|---|
| Gift Deed | -- | International Title | |
| Gift Deed | -- | International Title | |
| Deed | $685,000 | First American Title | |
| Warranty Deed | $330,000 | -- |
Similar Homes in the area
Source: Bright MLS
MLS Number: VAFX2203738
APN: 0264-09030003
- 11530 Hearthstone Ct
- 11612 Sourwood Ln
- 11512 Hearthstone Ct
- 11629 Stoneview Square Unit 79/1B
- 11649 Stoneview Square Unit 89/11C
- 11537 Ivy Bush Ct
- 11605 Stoneview Square Unit 65/11C
- 11736 Decade Ct
- 11530 Ivy Bush Ct
- 2247 Castle Rock Square Unit 1B
- 11291 Spyglass Cove Ln
- 11557 Rolling Green Ct Unit 100-A
- 2241C Lovedale Ln Unit 412C
- 2229 Lovedale Ln Unit E, 303B
- 11603 Virgate Ln
- 11562 Rolling Green Ct Unit 200
- 11701 Karbon Hill Ct Unit 503A
- 2206 Castle Rock Square Unit 22C
- 11608 Windbluff Ct Unit 7/007B2
- 11610 Windbluff Ct Unit 7/ 7B1
