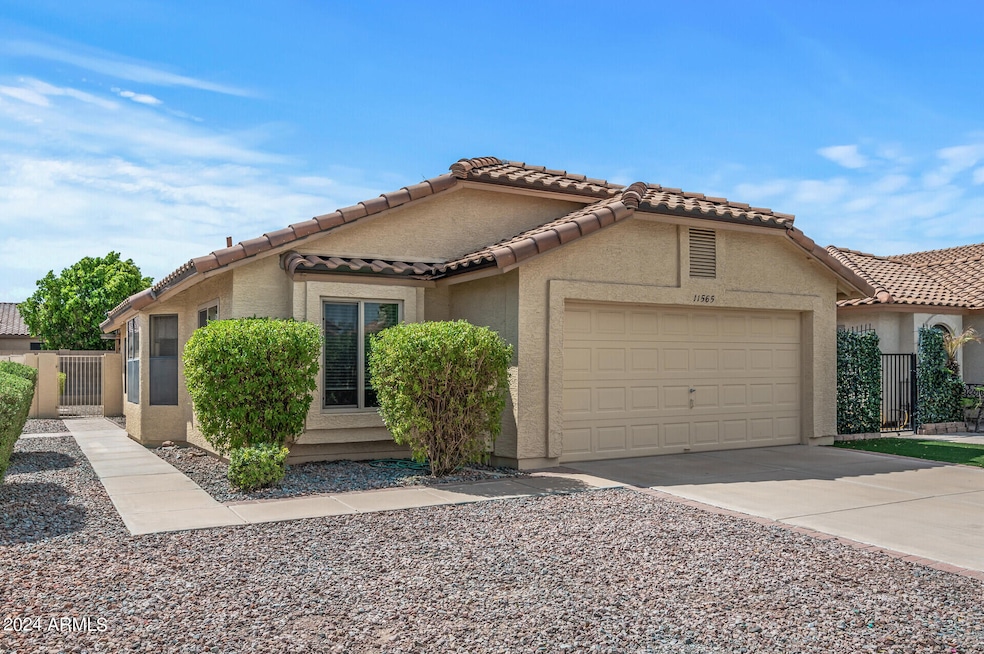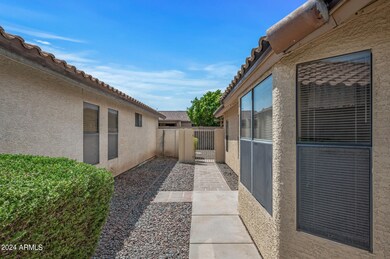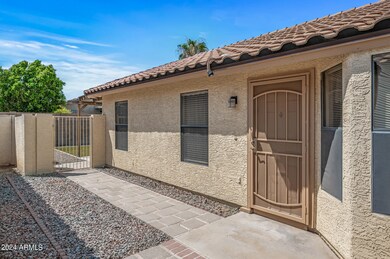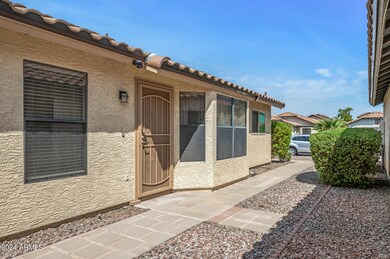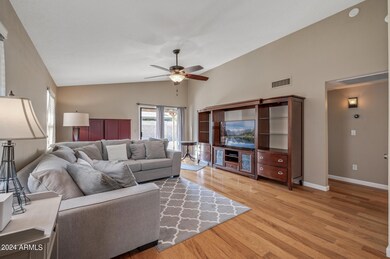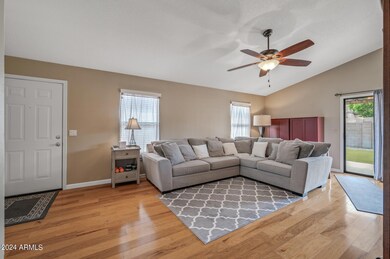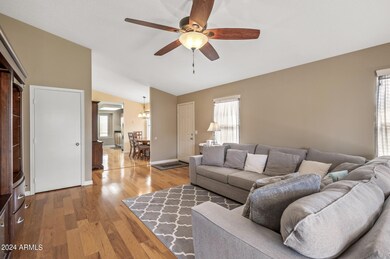
11565 W Citrus Grove Way Avondale, AZ 85392
Garden Lakes NeighborhoodHighlights
- Community Lake
- Wood Flooring
- Private Yard
- Vaulted Ceiling
- Granite Countertops
- Covered patio or porch
About This Home
As of October 2024Don't miss this charming, single level oasis in beautiful Garden Lakes! This delightful home offers lots of charm, comfortable living space, vaulted ceilings, gorgeous engineered wood & tile flooring, & a modern kitchen with sleek granite countertops. The inviting dining area boasts a beautiful, large bay window, & the spacious living room opens to a low maintenance, artificial turf backyard with a large covered patio. Additional highlights include abundant storage, dual closets in the primary bedroom, North/South exposure, a new roof in 2022, & a Murphy Bed in the 2nd bedroom allowing for lots of flexibility! All of this & the convenience of being close to State Farm Stadium, Glendale Sports & Entertainment District, Westgate shopping & restaurants, & easy access to both I-10 and the 101
Home Details
Home Type
- Single Family
Est. Annual Taxes
- $1,242
Year Built
- Built in 1992
Lot Details
- 4,299 Sq Ft Lot
- Desert faces the front of the property
- Block Wall Fence
- Artificial Turf
- Backyard Sprinklers
- Sprinklers on Timer
- Private Yard
HOA Fees
- $73 Monthly HOA Fees
Parking
- 2 Car Garage
- Garage Door Opener
Home Design
- Roof Updated in 2022
- Wood Frame Construction
- Tile Roof
- Concrete Roof
- Stucco
Interior Spaces
- 1,086 Sq Ft Home
- 1-Story Property
- Vaulted Ceiling
- Ceiling Fan
- Double Pane Windows
- Solar Screens
Kitchen
- Built-In Microwave
- Granite Countertops
Flooring
- Wood
- Tile
Bedrooms and Bathrooms
- 2 Bedrooms
- 2 Bathrooms
Schools
- Garden Lakes Elementary School
- Westview High School
Utilities
- Refrigerated Cooling System
- Heating Available
- High Speed Internet
- Cable TV Available
Additional Features
- No Interior Steps
- Covered patio or porch
Listing and Financial Details
- Tax Lot 56
- Assessor Parcel Number 501-73-089
Community Details
Overview
- Association fees include ground maintenance
- Ccmc Association, Phone Number (480) 921-7500
- Garden Lakes Parcel 23 Lot 1 150 Tr A F Subdivision
- Community Lake
Recreation
- Community Playground
- Bike Trail
Map
Home Values in the Area
Average Home Value in this Area
Property History
| Date | Event | Price | Change | Sq Ft Price |
|---|---|---|---|---|
| 10/21/2024 10/21/24 | Sold | $335,000 | 0.0% | $308 / Sq Ft |
| 09/25/2024 09/25/24 | For Sale | $335,000 | 0.0% | $308 / Sq Ft |
| 09/24/2024 09/24/24 | Pending | -- | -- | -- |
| 09/17/2024 09/17/24 | Pending | -- | -- | -- |
| 09/13/2024 09/13/24 | For Sale | $335,000 | +168.0% | $308 / Sq Ft |
| 12/19/2014 12/19/14 | Sold | $125,000 | -3.8% | $115 / Sq Ft |
| 11/11/2014 11/11/14 | Pending | -- | -- | -- |
| 11/04/2014 11/04/14 | For Sale | $129,900 | -- | $120 / Sq Ft |
Tax History
| Year | Tax Paid | Tax Assessment Tax Assessment Total Assessment is a certain percentage of the fair market value that is determined by local assessors to be the total taxable value of land and additions on the property. | Land | Improvement |
|---|---|---|---|---|
| 2025 | $1,218 | $9,821 | -- | -- |
| 2024 | $1,242 | $9,353 | -- | -- |
| 2023 | $1,242 | $21,700 | $4,340 | $17,360 |
| 2022 | $1,199 | $15,930 | $3,180 | $12,750 |
| 2021 | $1,142 | $15,120 | $3,020 | $12,100 |
| 2020 | $1,108 | $13,450 | $2,690 | $10,760 |
| 2019 | $1,119 | $12,060 | $2,410 | $9,650 |
| 2018 | $1,057 | $11,100 | $2,220 | $8,880 |
| 2017 | $972 | $9,830 | $1,960 | $7,870 |
| 2016 | $895 | $9,210 | $1,840 | $7,370 |
| 2015 | $895 | $8,720 | $1,740 | $6,980 |
Mortgage History
| Date | Status | Loan Amount | Loan Type |
|---|---|---|---|
| Open | $235,000 | New Conventional | |
| Previous Owner | $139,000 | New Conventional | |
| Previous Owner | $117,000 | New Conventional | |
| Previous Owner | $62,400 | New Conventional | |
| Previous Owner | $156,000 | Purchase Money Mortgage | |
| Previous Owner | $39,000 | Stand Alone Second | |
| Previous Owner | $83,499 | Unknown | |
| Previous Owner | $64,000 | New Conventional |
Deed History
| Date | Type | Sale Price | Title Company |
|---|---|---|---|
| Warranty Deed | $335,000 | Valleywide Title | |
| Special Warranty Deed | -- | None Listed On Document | |
| Warranty Deed | $125,000 | Lawyers Title Of Arizona Inc | |
| Warranty Deed | $79,000 | First American Title Ins Co | |
| Trustee Deed | $47,600 | Accommodation | |
| Warranty Deed | $195,000 | Grand Canyon Title Agency In | |
| Warranty Deed | $89,000 | Capital Title Agency | |
| Interfamily Deed Transfer | -- | Capital Title Agency | |
| Warranty Deed | $80,000 | First American Title |
About the Listing Agent

Lisa was born and raised in the Midwest with core values of service and giving back, and she has a deep commitment to her clients. As the mother of twins, one with medical challenges, she quickly learned how to advocate for what was important to her family and circle, a skill she now applies to her clients. Lisa has called Arizona her home for over 20 years and is a proud resident of the West Valley. She actively supports many organizations that are near to her heart.
Before entering the
Lisa's Other Listings
Source: Arizona Regional Multiple Listing Service (ARMLS)
MLS Number: 6757295
APN: 501-73-089
- 11548 W Cottonwood Ln
- 2932 N 115th Ln
- 11618 W Olive Dr
- 11537 W Laurelwood Ln
- 3140 N 114th Dr
- 11441 W La Reata Ave
- 2706 N 115th Dr
- 11606 W Laurelwood Ln
- 11317 W Cottonwood Ln
- 11836 W Roanoke Ave
- 11827 W Roanoke Ave
- 11432 W Ashland Way
- 2810 N 112th Ln
- 17840 W Windsor Blvd
- 11233 W Olive Dr
- 11835 W Windsor Ave
- 3528 N Crystal Ln
- 11163 W Edgemont Ave
- 11133 W Laurelwood Ln
- 3620 N Aspen Dr
