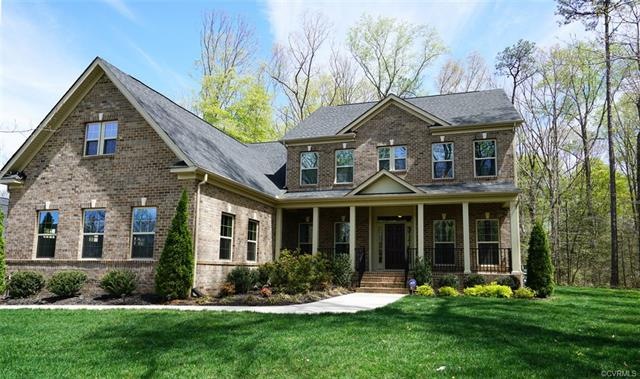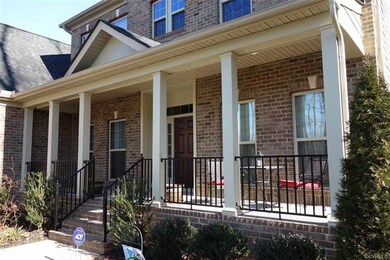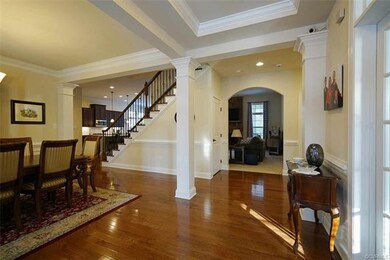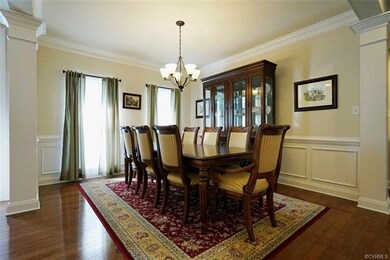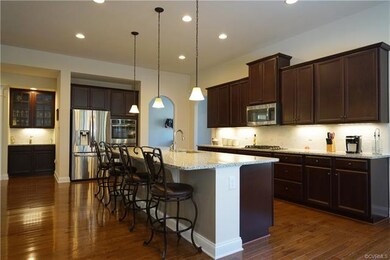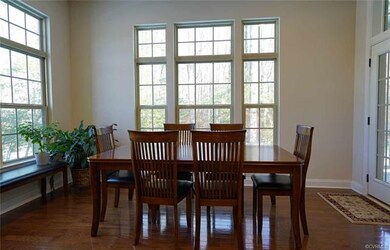
11567 Swanson Mill Way Glen Allen, VA 23059
Echo Lake NeighborhoodHighlights
- Deck
- Transitional Architecture
- Main Floor Bedroom
- Glen Allen High School Rated A
- Wood Flooring
- 2 Fireplaces
About This Home
As of July 2019Gorgeous and loaded with upgrades! Shows like a model! Gourmet kitchen has a huge cook island with granite countertops, double wall ovens, gas stove, oversized pantry and more. Large bright morning room with loads of windows lead to the rear covered low maintenance deck. Family room has high ceilings, stone gas fireplace, and recessed surround speakers. First level also includes a bedroom with full bath, separate study with french doors, and a mudroom off the garage entry with bench seating. Going to the second level dazzles with wrought iron pickets and wood floors. The master bedroom has his and hers walk-in closets a separate step down sitting area with a gas fireplace. Master bath has soaking tub, large tile shower with bench seat and separate vanities. Each of the other 2 bedrooms on this level have their own full bathrooms. The huge mostly finished basement has an area for television viewing, gaming, music and separate storage. Also included is a full bar that has granite countertops, sink, refrigerator and dishwasher. This home has been wired for all smart home features. All this with a 3 car garage and located on almost a private acre lot, makes this home a one of a kind.
Home Details
Home Type
- Single Family
Est. Annual Taxes
- $5,460
Year Built
- Built in 2015
Lot Details
- Sprinkler System
HOA Fees
- $38 Monthly HOA Fees
Parking
- 3 Car Direct Access Garage
- Rear-Facing Garage
- Driveway
Home Design
- Transitional Architecture
- Brick Exterior Construction
- Frame Construction
- HardiePlank Type
Interior Spaces
- 4,939 Sq Ft Home
- 2-Story Property
- Wet Bar
- Tray Ceiling
- High Ceiling
- Ceiling Fan
- Recessed Lighting
- 2 Fireplaces
- Stone Fireplace
- Gas Fireplace
- Thermal Windows
- Insulated Doors
- Fire and Smoke Detector
Kitchen
- Butlers Pantry
- Built-In Double Oven
- Gas Cooktop
- Microwave
- Dishwasher
- Kitchen Island
- Granite Countertops
- Disposal
Flooring
- Wood
- Partially Carpeted
- Ceramic Tile
Bedrooms and Bathrooms
- 4 Bedrooms
- Main Floor Bedroom
Partially Finished Basement
- Walk-Out Basement
- Basement Fills Entire Space Under The House
Outdoor Features
- Deck
- Exterior Lighting
- Front Porch
Schools
- Glen Allen Elementary School
- Hungary Creek Middle School
- Glen Allen High School
Utilities
- Forced Air Zoned Heating and Cooling System
- Heating System Uses Natural Gas
- Tankless Water Heater
Community Details
- Swanson Mill Run Subdivision
Listing and Financial Details
- Assessor Parcel Number 768-778-0342
Map
Home Values in the Area
Average Home Value in this Area
Property History
| Date | Event | Price | Change | Sq Ft Price |
|---|---|---|---|---|
| 07/17/2019 07/17/19 | Sold | $702,500 | -2.4% | $142 / Sq Ft |
| 05/24/2019 05/24/19 | Pending | -- | -- | -- |
| 05/16/2019 05/16/19 | For Sale | $719,900 | -- | $146 / Sq Ft |
Tax History
| Year | Tax Paid | Tax Assessment Tax Assessment Total Assessment is a certain percentage of the fair market value that is determined by local assessors to be the total taxable value of land and additions on the property. | Land | Improvement |
|---|---|---|---|---|
| 2024 | $7,214 | $848,700 | $185,000 | $663,700 |
| 2023 | $7,214 | $848,700 | $185,000 | $663,700 |
| 2022 | $6,305 | $741,800 | $175,000 | $566,800 |
| 2021 | $6,234 | $691,600 | $150,000 | $541,600 |
| 2020 | $6,017 | $691,600 | $150,000 | $541,600 |
| 2019 | $5,868 | $674,500 | $150,000 | $524,500 |
| 2018 | $5,460 | $627,600 | $115,000 | $512,600 |
| 2017 | $5,310 | $610,300 | $115,000 | $495,300 |
| 2016 | $5,310 | $610,300 | $115,000 | $495,300 |
| 2015 | -- | $115,000 | $115,000 | $0 |
| 2014 | -- | $0 | $0 | $0 |
Mortgage History
| Date | Status | Loan Amount | Loan Type |
|---|---|---|---|
| Open | $117,000 | New Conventional | |
| Open | $558,040 | Stand Alone Refi Refinance Of Original Loan | |
| Closed | $562,000 | New Conventional | |
| Previous Owner | $550,226 | New Conventional |
Deed History
| Date | Type | Sale Price | Title Company |
|---|---|---|---|
| Warranty Deed | $702,500 | Attorney | |
| Special Warranty Deed | $687,833 | None Available | |
| Special Warranty Deed | $180,000 | -- |
Similar Homes in Glen Allen, VA
Source: Central Virginia Regional MLS
MLS Number: 1916209
APN: 768-778-0342
- 11501 Rolling Leaf Ln
- 11411 Colfax Rd
- 3245 Greenwood Ct
- 3916 Links Ln
- 3921 Links Ln
- 3908 Links Ln
- 3917 Links Ln
- 3913 Links Ln
- 3904 Links Ln
- 11508 Sethwarner Dr
- 3900 Links Ln
- 417 Kingscote Ln
- 3812 Nightmuse Way
- 12017 Hunton Crossing Place
- 11912 Hunton Crossing Ct
- 11455 Old Washington Hwy
- 11405 Hunton Ridge Ln
- 0 Cedar Ln
- 11300 Brooks St
- 3813 Mill Place Dr
