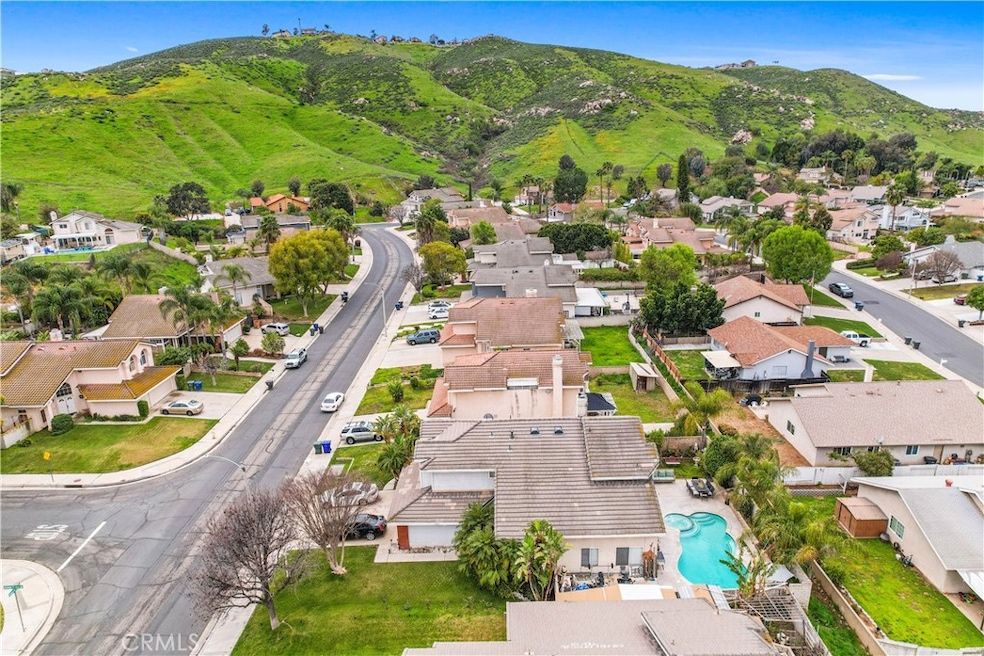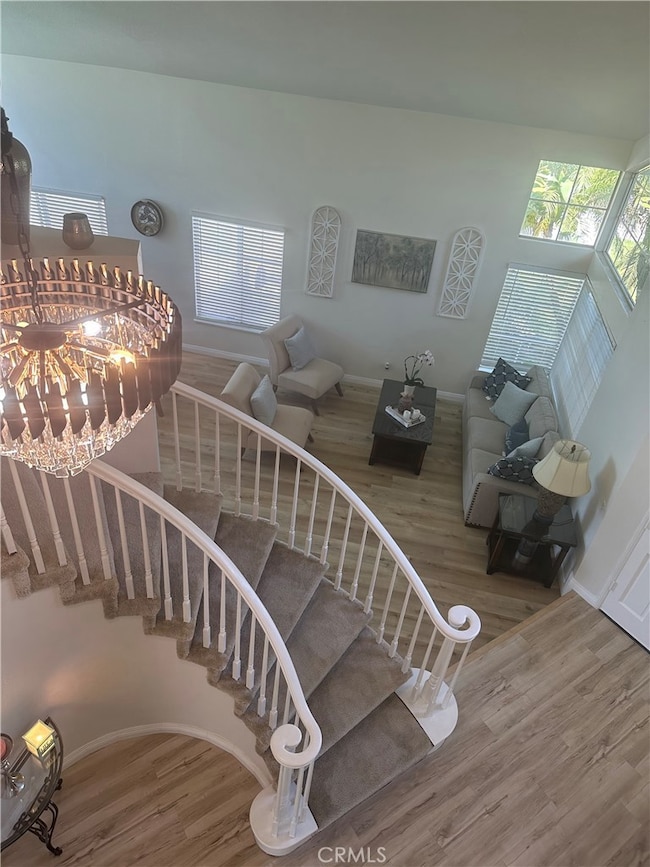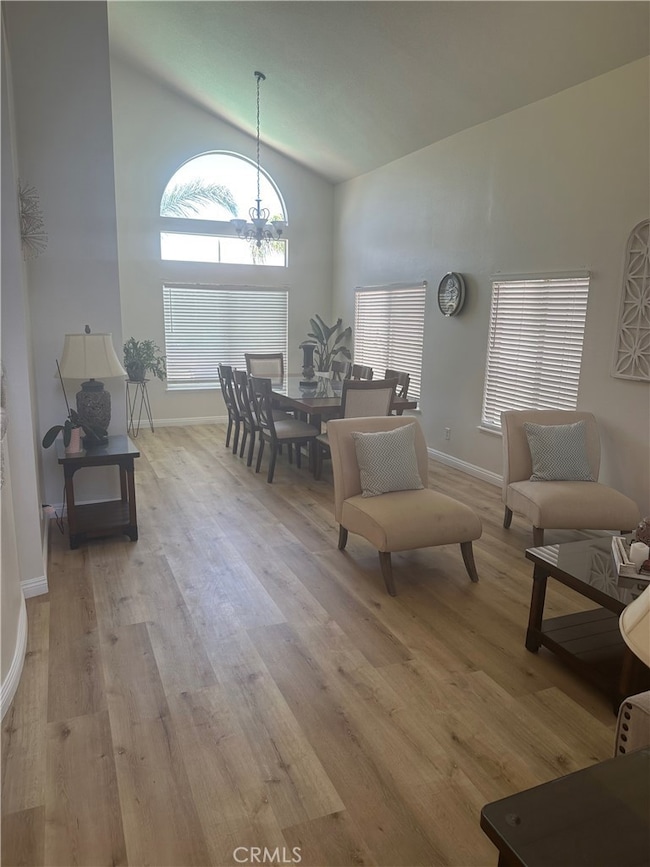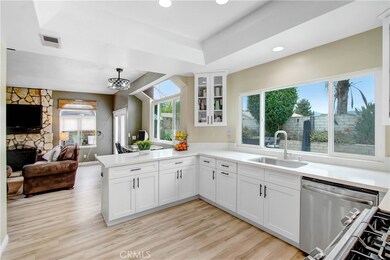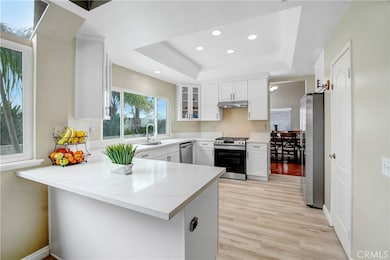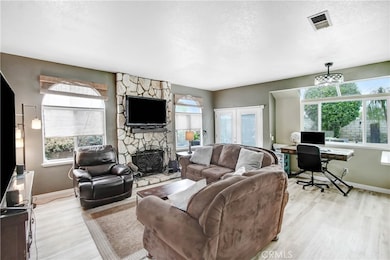
11569 Allwood Dr Riverside, CA 92503
La Sierra South NeighborhoodHighlights
- Private Pool
- Traditional Architecture
- Wood Flooring
- Mountain View
- Cathedral Ceiling
- No HOA
About This Home
As of April 2025BACK ON THE MARKET 2/7/25 buyer did not perform. LOCATION, LOCATION, LOCATION!!!Welcome to this beautiful 4-bed 3-bath family home in highly desirable South La Sierra area in Riverside Step inside the double door entry to find the open foyer with vaulted ceilings and be amazed with the beautiful not one but two chandeliers, and new flooring, spiral staircase, and attached with a formal living room and enjoy this beautiful brand new white kitchen be amazed with the beautiful countertops and a space for you adjacent family room with a cozy fire place, and a wet bar. Upstairs on the North end of the home is the double entry doors to the master bedroom with end-suite bathroom soaking tub, dual sink vanity, walk in closets, and separate shower. Continuing down the hall is a full bath with dual sink vanity, And a huge bedroom with a wet bar. Ceiling fans throughout and neutral paint. Through the new French doors from the downstairs family room, step outside to your IN-GROUND POOL and SPA area (pool has removable fence). Enjoy your private yard with lots of tree's cherry lemon fig and a delicious peach tree. Block wall for privacy, and greenery this home has new windows a 3-car garage and a downstairs bedroom and bathroom. Close to freeways 91 and the 15 and shopping centers close to schools. if you are looking for a quiet and quaint Neiborhood well look no more.
Last Agent to Sell the Property
Max Real Estate Brokerage Email: realtoramparo@hotmail.com License #01701696
Last Buyer's Agent
Max Real Estate Brokerage Email: realtoramparo@hotmail.com License #01701696
Home Details
Home Type
- Single Family
Est. Annual Taxes
- $7,221
Year Built
- Built in 1989
Lot Details
- 7,405 Sq Ft Lot
- Fenced
- Stucco Fence
- Front Yard Sprinklers
Parking
- 3 Car Attached Garage
Home Design
- Traditional Architecture
Interior Spaces
- 2,461 Sq Ft Home
- 2-Story Property
- Bar
- Crown Molding
- Cathedral Ceiling
- Ceiling Fan
- Double Door Entry
- Family Room with Fireplace
- Wood Flooring
- Mountain Views
- Fire and Smoke Detector
- Gas Range
Bedrooms and Bathrooms
- 4 Bedrooms | 1 Main Level Bedroom
- 3 Full Bathrooms
- Bathtub
Laundry
- Laundry Room
- Gas And Electric Dryer Hookup
Pool
- Private Pool
- Spa
Outdoor Features
- Concrete Porch or Patio
Utilities
- Central Heating and Cooling System
- 220 Volts For Spa
Listing and Financial Details
- Tax Lot 9
- Tax Tract Number 22291
- Assessor Parcel Number 132271009
- $73 per year additional tax assessments
Community Details
Overview
- No Home Owners Association
Recreation
- Bike Trail
Map
Home Values in the Area
Average Home Value in this Area
Property History
| Date | Event | Price | Change | Sq Ft Price |
|---|---|---|---|---|
| 04/02/2025 04/02/25 | Sold | $775,000 | -3.0% | $315 / Sq Ft |
| 03/09/2025 03/09/25 | Pending | -- | -- | -- |
| 11/24/2024 11/24/24 | Price Changed | $799,000 | -3.2% | $325 / Sq Ft |
| 11/07/2024 11/07/24 | For Sale | $825,000 | +48.4% | $335 / Sq Ft |
| 11/23/2020 11/23/20 | Sold | $556,000 | +5.9% | $226 / Sq Ft |
| 11/01/2020 11/01/20 | Pending | -- | -- | -- |
| 11/01/2020 11/01/20 | For Sale | $525,000 | -5.6% | $213 / Sq Ft |
| 11/01/2020 11/01/20 | Off Market | $556,000 | -- | -- |
| 10/29/2020 10/29/20 | For Sale | $525,000 | -- | $213 / Sq Ft |
Tax History
| Year | Tax Paid | Tax Assessment Tax Assessment Total Assessment is a certain percentage of the fair market value that is determined by local assessors to be the total taxable value of land and additions on the property. | Land | Improvement |
|---|---|---|---|---|
| 2023 | $7,221 | $578,462 | $72,828 | $505,634 |
| 2022 | $6,681 | $567,120 | $71,400 | $495,720 |
| 2021 | $6,566 | $556,000 | $70,000 | $486,000 |
| 2020 | $4,137 | $357,123 | $96,999 | $260,124 |
| 2019 | $4,082 | $350,122 | $95,098 | $255,024 |
| 2018 | $4,024 | $343,258 | $93,235 | $250,023 |
| 2017 | $3,948 | $336,528 | $91,407 | $245,121 |
| 2016 | $3,881 | $329,930 | $89,615 | $240,315 |
| 2015 | $3,823 | $324,976 | $88,270 | $236,706 |
| 2014 | $3,810 | $318,612 | $86,542 | $232,070 |
Mortgage History
| Date | Status | Loan Amount | Loan Type |
|---|---|---|---|
| Open | $580,000 | New Conventional | |
| Previous Owner | $100,000 | Stand Alone Second | |
| Previous Owner | $21,000 | Stand Alone Second | |
| Previous Owner | $252,000 | Unknown | |
| Previous Owner | $15,000 | Credit Line Revolving | |
| Previous Owner | $230,000 | Unknown | |
| Previous Owner | $30,616 | Construction |
Deed History
| Date | Type | Sale Price | Title Company |
|---|---|---|---|
| Grant Deed | $775,000 | Pacific Coast Title | |
| Grant Deed | $556,000 | First American Title Company |
Similar Homes in Riverside, CA
Source: California Regional Multiple Listing Service (CRMLS)
MLS Number: DW24230034
APN: 132-271-009
- 3103 Edwards Place
- 11374 Cambridge St
- 3370 Amhurst Dr
- 3034 Wicklow Dr
- 0 Summer Springs Way Unit IV25084141
- 16337 Sun Summit Dr
- 16214 Highgate Dr
- 3570 Gettysburg Dr
- 10969 Elkwood Cir
- 10960 Knoxville Way
- 16373 Skyridge Dr
- 16219 Skyridge Dr
- 3701 Fillmore St Unit 10
- 3670 Upper Terrace Dr
- 3560 Capriole Rd
- 3667 Ada Ct
- 12149 Indiana Ave Unit 52
- 12149 Indiana Ave
- 16664 Rocky Creek Dr
- 16959 Broken Rock Ct
