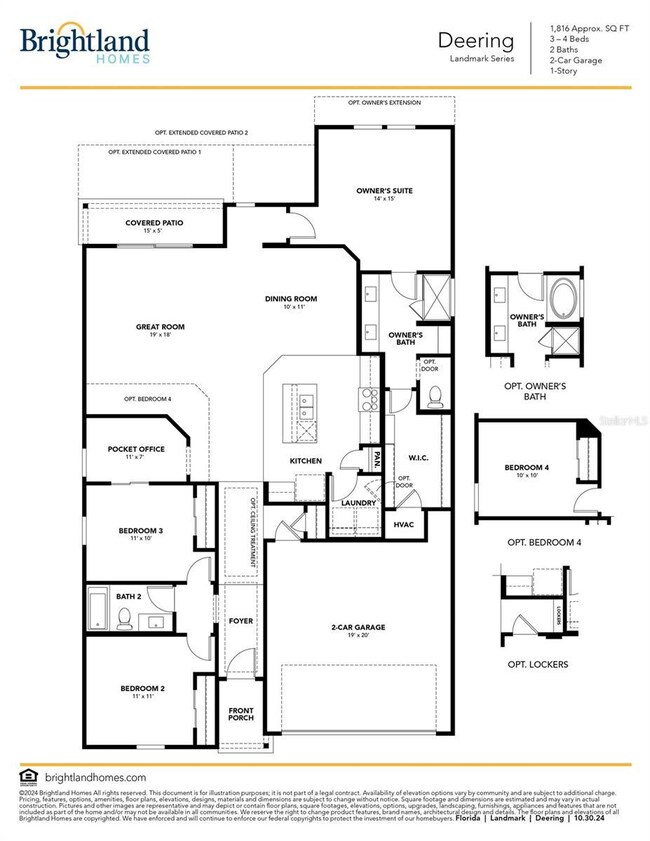
1157 Hammock Dunes Dr Jacksonville, FL 32221
Crystal Springs/Jacksonville Farms NeighborhoodEstimated payment $2,194/month
Highlights
- New Construction
- Great Room
- Eat-In Kitchen
- Open Floorplan
- 2 Car Attached Garage
- Walk-In Closet
About This Home
Welcome to this beautifully upgraded 4-bedroom, 2-bathroom home nestled on a large, oversized homesite, backing up to a serene conservation preserve for added privacy and natural views.
Step inside to an open floor plan filled with thoughtful touches—blinds on all operable windows, decorative lighting in the dining area, and luxury vinyl plank flooring throughout the main living spaces. The bedrooms are complete with plush carpeting for cozy comfort.
The gourmet kitchen is a true standout, featuring level 2 cabinets with decorative hardware, elegant quartz countertops, a subway tile backsplash, and Frigidaire stainless steel appliances, including a side-by-side refrigerator with water and ice in the door. The glass cooktop, built-in oven, and microwave tucked into the cabinetry add both style and convenience.
The owner’s suite and secondary bedrooms are thoughtfully positioned to provide space and functionality for families or guests. Both bathrooms boast upgraded quartz countertops and matching level 2 cabinetry for a cohesive, modern look.
Enjoy the outdoors from your covered patio or charming front porch entry, with plenty of space to create your dream backyard retreat.
This home perfectly blends upgraded finishes, smart design, and an unbeatable location—don’t miss your chance to call it yours!
Home Details
Home Type
- Single Family
Est. Annual Taxes
- $914
Year Built
- Built in 2024 | New Construction
Lot Details
- 10,062 Sq Ft Lot
- Northwest Facing Home
HOA Fees
- $25 Monthly HOA Fees
Parking
- 2 Car Attached Garage
Home Design
- Slab Foundation
- Shingle Roof
- Cement Siding
Interior Spaces
- 1,816 Sq Ft Home
- Open Floorplan
- Ceiling Fan
- Sliding Doors
- Great Room
- Dining Room
- Luxury Vinyl Tile Flooring
- Laundry Room
Kitchen
- Eat-In Kitchen
- Range
- Microwave
- Dishwasher
- Disposal
Bedrooms and Bathrooms
- 4 Bedrooms
- Walk-In Closet
- 2 Full Bathrooms
Utilities
- Central Heating and Cooling System
- Phone Available
- Cable TV Available
Community Details
- Suzanne Flowers Association, Phone Number (904) 242-0666
- Built by BRIGHTLAND HOMES OF FLORIDA, LLC
- Panther Creek Subdivision, Deering Floorplan
Listing and Financial Details
- Home warranty included in the sale of the property
- Visit Down Payment Resource Website
- Legal Lot and Block 193 / 07 / 31
- Assessor Parcel Number 001860-6655
Map
Home Values in the Area
Average Home Value in this Area
Tax History
| Year | Tax Paid | Tax Assessment Tax Assessment Total Assessment is a certain percentage of the fair market value that is determined by local assessors to be the total taxable value of land and additions on the property. | Land | Improvement |
|---|---|---|---|---|
| 2024 | -- | $60,000 | $60,000 | -- |
| 2023 | -- | $67,500 | $67,500 | -- |
Property History
| Date | Event | Price | Change | Sq Ft Price |
|---|---|---|---|---|
| 04/04/2025 04/04/25 | Price Changed | $374,990 | -2.3% | $206 / Sq Ft |
| 03/24/2025 03/24/25 | For Sale | $383,990 | -- | $211 / Sq Ft |
Similar Homes in the area
Source: Stellar MLS
MLS Number: TB8365439
APN: 001860-6655
- 1174 Hammock Dunes Dr
- 1193 Hammock Dunes Dr
- 1358 Hammock Dunes Dr
- 1209 Hammock Dunes Dr
- 11330 Tiburon Dr
- 1372 Hammock Dunes Dr
- 1350 Hammock Dunes Dr
- 11329 Tiburon Dr
- 11354 Tiburon Dr
- 11347 Tiburon Dr
- 11336 Tiburon Dr
- 11341 Libertas Americana Dr
- 1534 Tanoan Dr
- 1558 Tanoan Dr
- 11257 Revolutionary Way
- 11218 Liberty Square Ct
- 11304 Panther Creek Pkwy
- 1640 Tanoan Dr
- 1628 Liberty Tree Place
- 1843 Boston Commons Way

