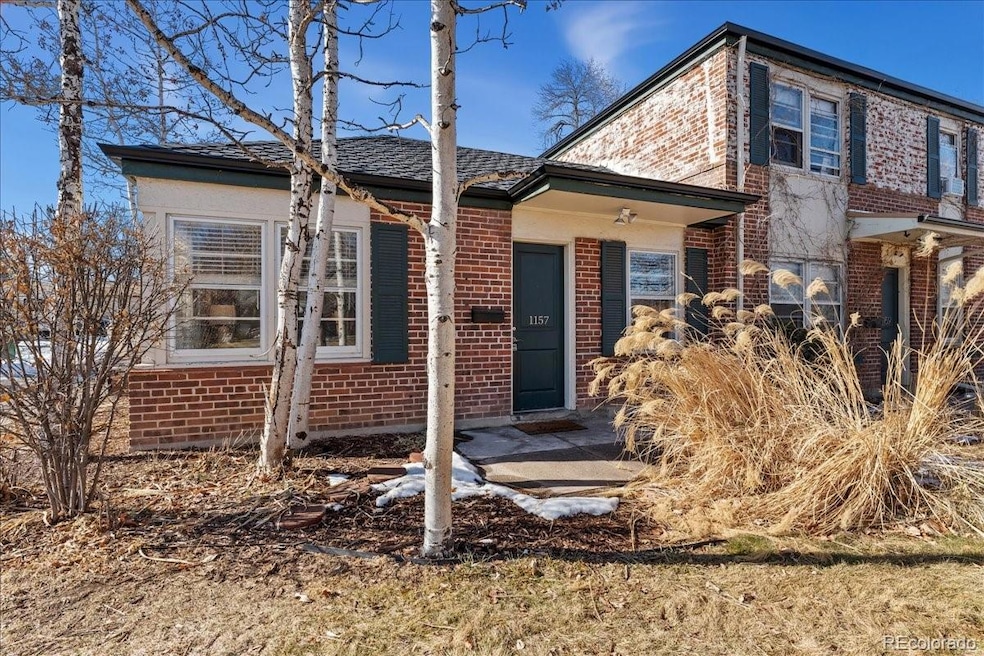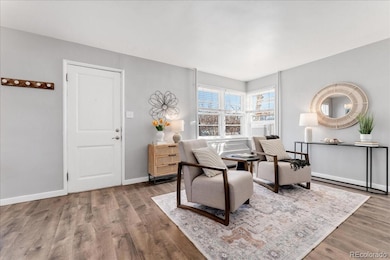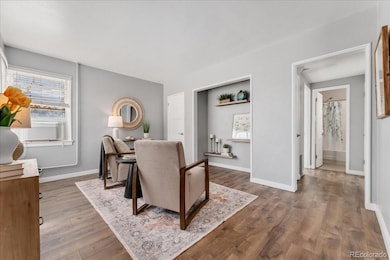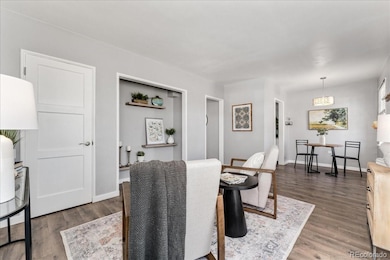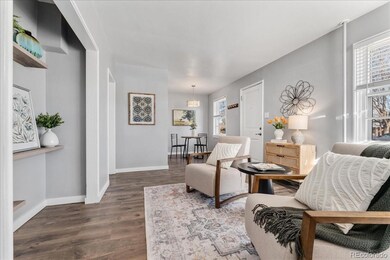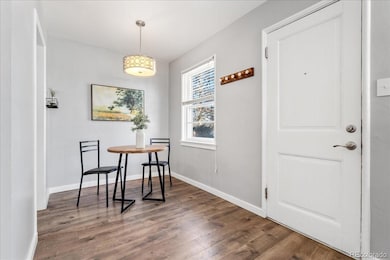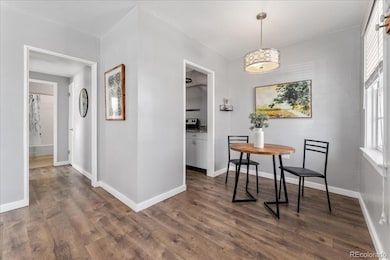
1157 Krameria St Unit 101 Denver, CO 80220
Montclair NeighborhoodEstimated payment $1,821/month
Highlights
- Granite Countertops
- Patio
- 1-Story Property
- George Washington High School Rated A-
- Living Room
- Landscaped
About This Home
Tucked away in the sought-after Mayfair neighborhood, this adorable end-unit brick condo offers the perfect blend of privacy, charm, and convenience. With only one shared wall, it provides a peaceful retreat that feels more like a single-family home than a typical condo.
From the moment you arrive, you'll be welcomed by beautifully maintained landscaping and elegant aspen trees that add a touch of seasonal beauty. Step inside to a bright, thoughtfully designed space where natural light flows seamlessly through the open living and dining areas, creating an inviting atmosphere for relaxing or entertaining.
A true highlight of this home is the private patio—a rare find that extends your living space outdoors. Whether you're sipping morning coffee, unwinding under the stars, or hosting friends in a secluded setting, this space is sure to be a favorite.
Perfectly positioned just moments from local shops and restaurants, yet set back enough to maintain a peaceful neighborhood feel, this condo offers the best of both worlds. Don’t miss the opportunity to make this charming retreat your own!
Townhouse Details
Home Type
- Townhome
Est. Annual Taxes
- $1,113
Year Built
- Built in 1944
Lot Details
- 1 Common Wall
- Landscaped
HOA Fees
- $391 Monthly HOA Fees
Home Design
- Brick Exterior Construction
- Architectural Shingle Roof
Interior Spaces
- 578 Sq Ft Home
- 1-Story Property
- Living Room
- Dining Room
- Vinyl Flooring
Kitchen
- Oven
- Dishwasher
- Granite Countertops
- Disposal
Bedrooms and Bathrooms
- 1 Main Level Bedroom
- 1 Full Bathroom
Laundry
- Laundry in unit
- Dryer
- Washer
Schools
- Palmer Elementary School
- Hill Middle School
- George Washington High School
Utilities
- Mini Split Air Conditioners
- Baseboard Heating
Additional Features
- Smoke Free Home
- Patio
- Ground Level
Listing and Financial Details
- Exclusions: seller's personal property and staging items
- Assessor Parcel Number 6052-33-016
Community Details
Overview
- Association fees include insurance, ground maintenance, maintenance structure, recycling, sewer, snow removal, trash, water
- Keystone Denver Association, Phone Number (303) 369-0800
- Montclair Subdivision
Amenities
- Laundry Facilities
Pet Policy
- Dogs and Cats Allowed
Map
Home Values in the Area
Average Home Value in this Area
Tax History
| Year | Tax Paid | Tax Assessment Tax Assessment Total Assessment is a certain percentage of the fair market value that is determined by local assessors to be the total taxable value of land and additions on the property. | Land | Improvement |
|---|---|---|---|---|
| 2024 | $1,138 | $14,370 | $2,280 | $12,090 |
| 2023 | $1,113 | $14,370 | $2,280 | $12,090 |
| 2022 | $1,136 | $14,290 | $6,190 | $8,100 |
| 2021 | $1,098 | $14,710 | $6,370 | $8,340 |
| 2020 | $1,058 | $14,260 | $6,370 | $7,890 |
| 2019 | $1,028 | $14,260 | $6,370 | $7,890 |
| 2018 | $745 | $9,630 | $3,850 | $5,780 |
| 2017 | $743 | $9,630 | $3,850 | $5,780 |
| 2016 | $515 | $6,310 | $4,259 | $2,051 |
| 2015 | $493 | $6,310 | $4,259 | $2,051 |
| 2014 | $168 | $2,020 | $963 | $1,057 |
Property History
| Date | Event | Price | Change | Sq Ft Price |
|---|---|---|---|---|
| 04/11/2025 04/11/25 | Price Changed | $240,000 | -4.0% | $415 / Sq Ft |
| 01/30/2025 01/30/25 | For Sale | $250,000 | -- | $433 / Sq Ft |
Deed History
| Date | Type | Sale Price | Title Company |
|---|---|---|---|
| Warranty Deed | $185,000 | Land Title Guarantee | |
| Warranty Deed | $83,000 | First American Heritage Titl | |
| Interfamily Deed Transfer | -- | -- | |
| Warranty Deed | $45,000 | Land Title |
Mortgage History
| Date | Status | Loan Amount | Loan Type |
|---|---|---|---|
| Previous Owner | $78,600 | New Conventional | |
| Previous Owner | $15,000 | Credit Line Revolving | |
| Previous Owner | $88,000 | Fannie Mae Freddie Mac | |
| Previous Owner | $83,000 | Purchase Money Mortgage | |
| Previous Owner | $40,000 | Unknown | |
| Previous Owner | $40,000 | No Value Available | |
| Previous Owner | $31,500 | No Value Available |
Similar Homes in Denver, CO
Source: REcolorado®
MLS Number: 6342189
APN: 6052-33-016
- 1165 Krameria St Unit 111
- 1168 Kearney St Unit 114
- 1166 Krameria St
- 1245 Leyden St
- 1030 Krameria St
- 1279 Leyden St
- 1257 Locust St
- 1117 Jersey St
- 1157 Jersey St
- 6330 E 13th Ave
- 1010 Jasmine St
- 950 Jasmine St
- 1320 Locust St
- 1220 Magnolia St
- 1120 Holly St
- 1421 Jasmine St
- 5708 E 10th Ave
- 5611 E 13th Ave
- 1328 Holly St
- 945 Niagara St
