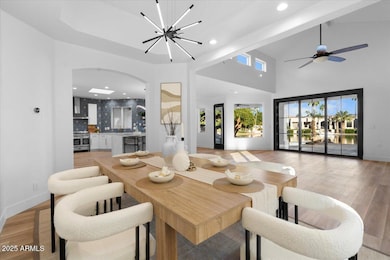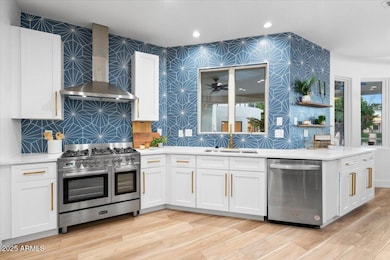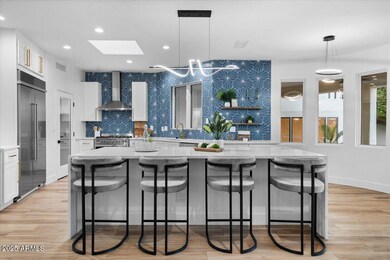
1157 N Date Palm Dr Gilbert, AZ 85234
Val Vista NeighborhoodEstimated payment $10,475/month
Highlights
- Fitness Center
- Private Pool
- Waterfront
- Val Vista Lakes Elementary School Rated A-
- Solar Power System
- 4-minute walk to Val Vista Lakes Rose Garden
About This Home
Stunning 4 bed, 4 bath home in Gilbert, AZ with over 4,000 sqft of luxurious living space! Situated on a corner lot with breathtaking lake views, this upgraded gem features a gorgeous kitchen, modern flooring, fresh paint inside and out, and an impressive basement. Step outside to your own private retreat, complete with an infinity pool, dock, and outdoor space perfect for entertaining. Owned solar ensures energy efficiency. Conveniently located near shopping, top-rated schools, parks, and entertainment. Don't miss out on this one-of-a-kind home!
Home Details
Home Type
- Single Family
Est. Annual Taxes
- $7,034
Year Built
- Built in 1994
Lot Details
- 0.3 Acre Lot
- Waterfront
- Desert faces the front of the property
- Cul-De-Sac
- Wrought Iron Fence
- Block Wall Fence
- Corner Lot
- Grass Covered Lot
HOA Fees
- $121 Monthly HOA Fees
Parking
- 2 Car Garage
Home Design
- Wood Frame Construction
- Tile Roof
- Stucco
Interior Spaces
- 4,122 Sq Ft Home
- 2-Story Property
- Vaulted Ceiling
- Ceiling Fan
- Finished Basement
- Walk-Out Basement
- Washer and Dryer Hookup
Kitchen
- Kitchen Updated in 2025
- Eat-In Kitchen
- Kitchen Island
Flooring
- Floors Updated in 2025
- Carpet
- Laminate
Bedrooms and Bathrooms
- 4 Bedrooms
- Bathroom Updated in 2025
- 4 Bathrooms
- Dual Vanity Sinks in Primary Bathroom
Eco-Friendly Details
- Solar Power System
Outdoor Features
- Private Pool
- Balcony
- Built-In Barbecue
Schools
- Val Vista Lakes Elementary School
- Highland Jr High Middle School
- Highland High School
Utilities
- Cooling Available
- Heating System Uses Natural Gas
Listing and Financial Details
- Tax Lot 118
- Assessor Parcel Number 304-98-355
Community Details
Overview
- Association fees include ground maintenance
- First Service Association, Phone Number (480) 551-4300
- Lakeside At Val Vista Lakes Subdivision
Recreation
- Tennis Courts
- Racquetball
- Community Playground
- Fitness Center
- Community Pool
- Community Spa
Map
Home Values in the Area
Average Home Value in this Area
Tax History
| Year | Tax Paid | Tax Assessment Tax Assessment Total Assessment is a certain percentage of the fair market value that is determined by local assessors to be the total taxable value of land and additions on the property. | Land | Improvement |
|---|---|---|---|---|
| 2025 | $7,034 | $80,437 | -- | -- |
| 2024 | $7,070 | $76,607 | -- | -- |
| 2023 | $7,070 | $91,330 | $18,260 | $73,070 |
| 2022 | $6,876 | $70,550 | $14,110 | $56,440 |
| 2021 | $7,112 | $67,330 | $13,460 | $53,870 |
| 2020 | $7,007 | $66,720 | $13,340 | $53,380 |
| 2019 | $6,510 | $62,100 | $12,420 | $49,680 |
| 2018 | $6,330 | $60,780 | $12,150 | $48,630 |
| 2017 | $6,123 | $61,150 | $12,230 | $48,920 |
| 2016 | $6,278 | $59,600 | $11,920 | $47,680 |
| 2015 | $5,724 | $59,170 | $11,830 | $47,340 |
Property History
| Date | Event | Price | Change | Sq Ft Price |
|---|---|---|---|---|
| 04/16/2025 04/16/25 | Price Changed | $1,750,000 | -2.8% | $425 / Sq Ft |
| 02/26/2025 02/26/25 | For Sale | $1,800,000 | +81.8% | $437 / Sq Ft |
| 06/05/2024 06/05/24 | Sold | $990,000 | -5.7% | $240 / Sq Ft |
| 05/06/2024 05/06/24 | Pending | -- | -- | -- |
| 04/28/2024 04/28/24 | For Sale | $1,050,000 | 0.0% | $255 / Sq Ft |
| 04/18/2024 04/18/24 | Pending | -- | -- | -- |
| 04/11/2024 04/11/24 | For Sale | $1,050,000 | 0.0% | $255 / Sq Ft |
| 04/04/2024 04/04/24 | Pending | -- | -- | -- |
| 04/02/2024 04/02/24 | Price Changed | $1,050,000 | -8.7% | $255 / Sq Ft |
| 02/09/2024 02/09/24 | Price Changed | $1,150,000 | -4.2% | $279 / Sq Ft |
| 01/14/2024 01/14/24 | For Sale | $1,200,000 | +42.9% | $291 / Sq Ft |
| 07/10/2014 07/10/14 | Sold | $840,000 | -4.0% | $204 / Sq Ft |
| 03/15/2014 03/15/14 | For Sale | $875,000 | -- | $212 / Sq Ft |
Deed History
| Date | Type | Sale Price | Title Company |
|---|---|---|---|
| Warranty Deed | $990,000 | Old Republic Title Agency | |
| Cash Sale Deed | $840,000 | Grand Canyon Title Agency In | |
| Interfamily Deed Transfer | -- | American Title Service Agenc | |
| Cash Sale Deed | $143,000 | Security Title Agency | |
| Interfamily Deed Transfer | -- | -- |
Mortgage History
| Date | Status | Loan Amount | Loan Type |
|---|---|---|---|
| Open | $1,208,000 | Construction | |
| Previous Owner | $250,000 | Credit Line Revolving | |
| Previous Owner | $189,000 | Unknown | |
| Closed | -- | No Value Available |
Similar Homes in Gilbert, AZ
Source: Arizona Regional Multiple Listing Service (ARMLS)
MLS Number: 6819312
APN: 304-98-355
- 1700 E Lakeside Dr Unit 64
- 1700 E Lakeside Dr Unit 16
- 1934 E Cypress Tree Dr
- 1633 E Lakeside Dr Unit 98
- 1633 E Lakeside Dr Unit 48
- 1633 E Lakeside Dr Unit 167
- 1633 E Lakeside Dr Unit 166
- 1633 E Lakeside Dr Unit 139
- 1633 E Lakeside Dr Unit 38
- 1633 E Lakeside Dr Unit 25
- 1633 E Lakeside Dr Unit 106
- 1633 E Lakeside Dr Unit 127
- 1633 E Lakeside Dr Unit 45
- 1633 E Lakeside Dr Unit 113
- 1633 E Lakeside Dr Unit 77
- 1101 N Peppertree Dr
- 1120 N Val Vista Dr Unit 4
- 1120 N Val Vista Dr Unit 2
- 1920 E Schooner Ct
- 1837 E Catamaran Dr






