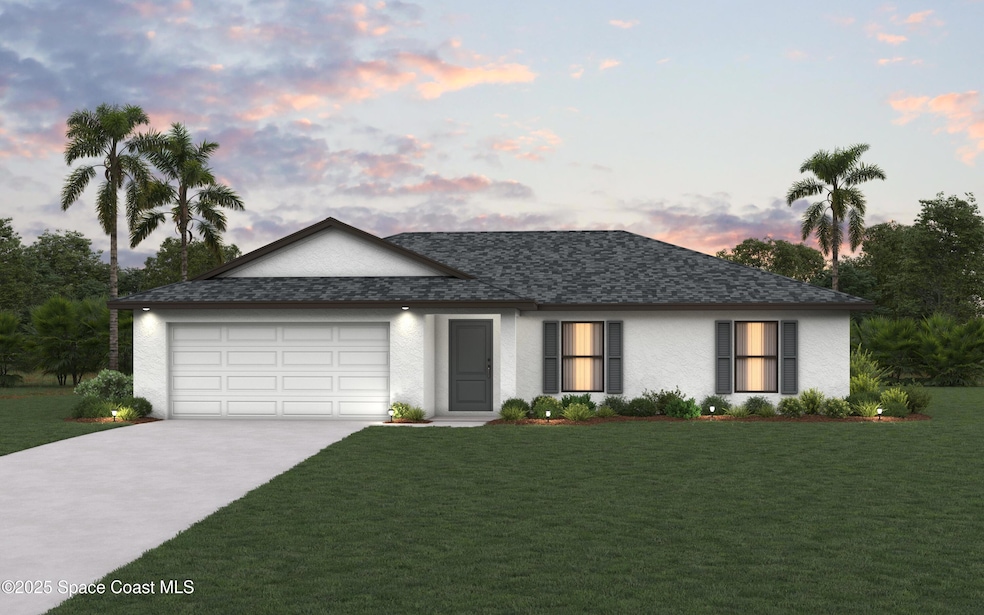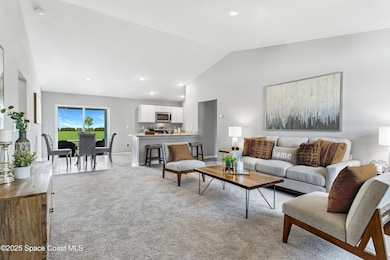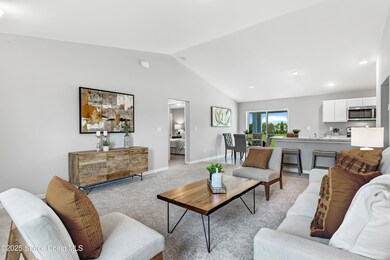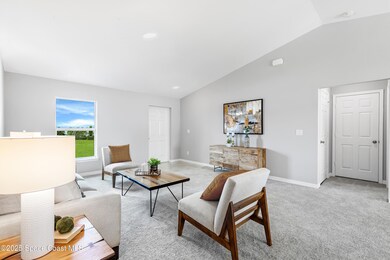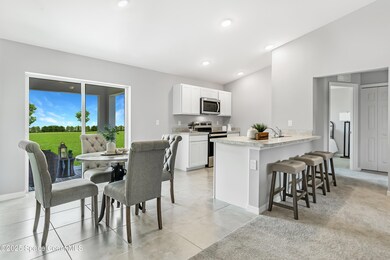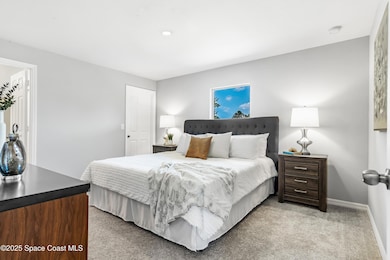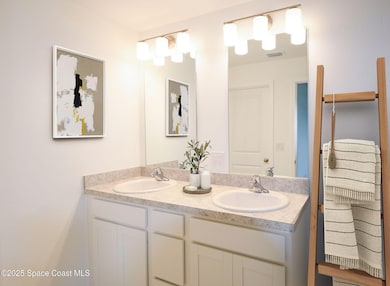
1157 Raywood St SE Palm Bay, FL 32909
Estimated payment $1,636/month
Highlights
- Under Construction
- Vaulted Ceiling
- Covered patio or porch
- Open Floorplan
- No HOA
- 2 Car Attached Garage
About This Home
NEW CONSTRUCTION WITH WARRANTY! Estimated delivery August 2025. The Santa Maria's open floor plan blends the Great Room, kitchen, and dining room to create a large main living area that flows effortlessly through sliding glass doors to the breezy covered lanai. You'll immediately notice the vaulted ceiling over the Great Room and statement breakfast bar built into the kitchen's island-style cabinetry. The secluded primary suite offers a walk-in closet and a spacious bathroom featuring a shower, a dual-sink vanity, and a private water closet. The other side of the home features two bedrooms and a shared guest bathroom. This home is complete with tile throughout the main living areas, a stainless steel range, microwave, and dishwasher, an attached two-car garage, plus hurricane-impact windows and doors. Pictures, renderings, & virtual tour are of similar home & are used for display purposes only.
Home Details
Home Type
- Single Family
Est. Annual Taxes
- $535
Year Built
- Built in 2025 | Under Construction
Lot Details
- 10,019 Sq Ft Lot
- Property fronts an alley
- Southeast Facing Home
- Cleared Lot
Parking
- 2 Car Attached Garage
Home Design
- Home is estimated to be completed on 8/5/25
- Shingle Roof
- Concrete Siding
- Block Exterior
- Asphalt
- Stucco
Interior Spaces
- 1,285 Sq Ft Home
- 1-Story Property
- Open Floorplan
- Vaulted Ceiling
Kitchen
- Eat-In Kitchen
- Breakfast Bar
- Electric Range
- Microwave
- Dishwasher
Flooring
- Carpet
- Tile
Bedrooms and Bathrooms
- 3 Bedrooms
- Split Bedroom Floorplan
- Walk-In Closet
- 2 Full Bathrooms
- Shower Only
Laundry
- Laundry in unit
- Washer and Electric Dryer Hookup
Home Security
- High Impact Windows
- Fire and Smoke Detector
Outdoor Features
- Covered patio or porch
Schools
- Sunrise Elementary School
- Southwest Middle School
- Bayside High School
Utilities
- Central Heating and Cooling System
- 200+ Amp Service
- Well
- Electric Water Heater
- Septic Tank
- Cable TV Available
Community Details
- No Home Owners Association
- Port Malabar Unit 22 Subdivision
Listing and Financial Details
- Assessor Parcel Number 29-37-29-Gs-00885.0-0015.00
Map
Home Values in the Area
Average Home Value in this Area
Tax History
| Year | Tax Paid | Tax Assessment Tax Assessment Total Assessment is a certain percentage of the fair market value that is determined by local assessors to be the total taxable value of land and additions on the property. | Land | Improvement |
|---|---|---|---|---|
| 2023 | $272 | $25,000 | $25,000 | $0 |
| 2022 | $232 | $22,000 | $0 | $0 |
| 2021 | $158 | $8,500 | $8,500 | $0 |
| 2020 | $144 | $7,500 | $7,500 | $0 |
| 2019 | $183 | $6,600 | $6,600 | $0 |
| 2018 | $171 | $5,600 | $5,600 | $0 |
| 2017 | $170 | $1,250 | $0 | $0 |
| 2016 | $107 | $4,500 | $4,500 | $0 |
| 2015 | $95 | $3,500 | $3,500 | $0 |
| 2014 | $92 | $3,500 | $3,500 | $0 |
Property History
| Date | Event | Price | Change | Sq Ft Price |
|---|---|---|---|---|
| 04/25/2025 04/25/25 | Price Changed | $284,990 | -1.7% | $222 / Sq Ft |
| 04/10/2025 04/10/25 | Price Changed | $289,990 | -1.7% | $226 / Sq Ft |
| 04/03/2025 04/03/25 | For Sale | $294,990 | +836.5% | $230 / Sq Ft |
| 12/23/2023 12/23/23 | Off Market | $31,500 | -- | -- |
| 12/16/2023 12/16/23 | Off Market | $31,500 | -- | -- |
| 10/23/2023 10/23/23 | Sold | $31,500 | -10.0% | -- |
| 07/19/2023 07/19/23 | Pending | -- | -- | -- |
| 06/21/2023 06/21/23 | For Sale | $35,000 | -- | -- |
Deed History
| Date | Type | Sale Price | Title Company |
|---|---|---|---|
| Warranty Deed | $31,500 | Cah Title | |
| Warranty Deed | $23,000 | Peninsula Title Services Llc | |
| Warranty Deed | $14,000 | Peninsula Title Services | |
| Warranty Deed | $7,000 | -- |
Similar Homes in Palm Bay, FL
Source: Space Coast MLS (Space Coast Association of REALTORS®)
MLS Number: 1042047
APN: 29-37-29-GS-00885.0-0015.00
- 1149 Palo Alto St SE
- 2669 Palomar Ave SE
- 2146 San Filippo Dr SE
- 2596 SE Rayburn Ave
- 2530 Quinlin Ave
- 2551 Quinlin Ave
- 2600 Palomar Ave SE
- 1194 Corner Lot On Rabbit St SE
- 1081 Quesada St SE
- 1089 Quesada St SE
- 1058 Lava St SE
- 2623 Raven Ave SE Unit 18
- 2677 Raven Ave SE
- 2623 Raven Ave SE
- 2625 Ace Ave SE
- 2684 Palmer Ave SE
- 1059 Lava St SE
- 990 Quaker St SE
- 1027 Pappas Rd SE
- 1234 Ragen Rd SE
