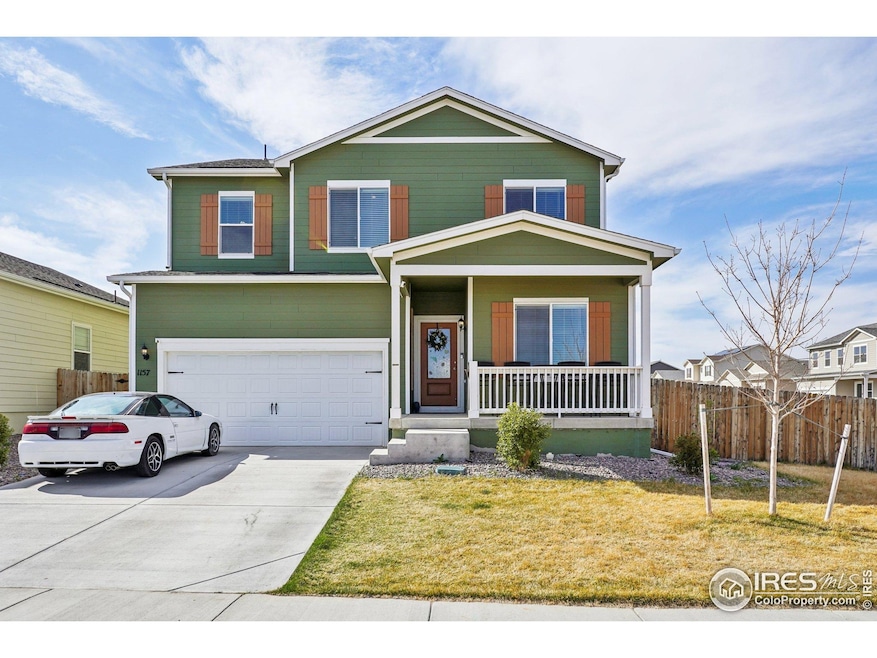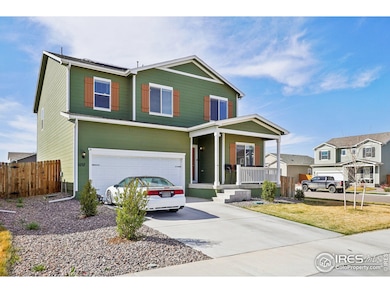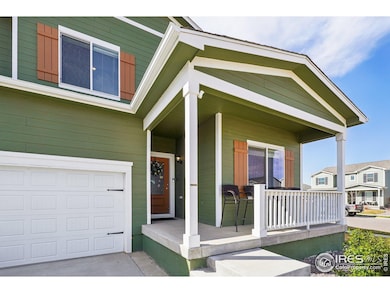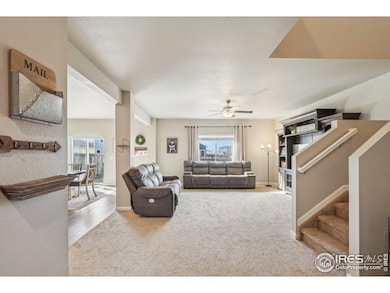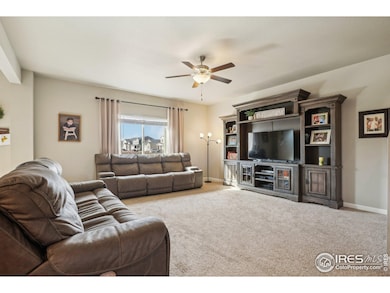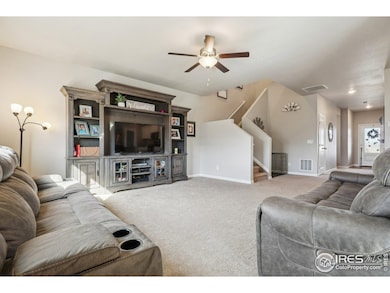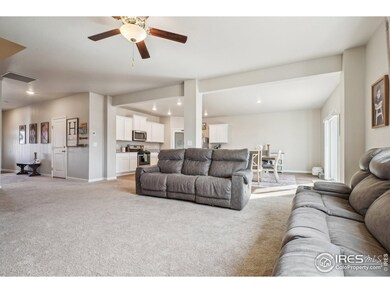
1157 Savona Ave Fort Lupton, CO 80621
Estimated payment $3,629/month
Highlights
- Open Floorplan
- No HOA
- 2 Car Attached Garage
- Loft
- Home Office
- Eat-In Kitchen
About This Home
Step outside your front door and find yourself just across the street from a spacious, serene park-perfect for morning strolls or evening playtime. Need more room to roam? The expansive backyard offers endless potential and is ready for you to make it your own. Inside, the main level boasts a bright and airy layout featuring a generous kitchen, a comfortable living room, and a dining area ideal for entertaining. A versatile main-level bedroom is perfect as a guest room, office, or even a private mother-in-law suite. Upstairs, you'll find an oversized loft that overlooks the park, creating a relaxing second living space. Four additional bedrooms, including a spacious primary suite, provide plenty of room for everyone. The primary bedroom features a luxurious 5-piece ensuite bath and an enormous walk-in closet. Sunlight fills every room, and all come equipped with quality blinds. And here's the cherry on top: this home includes owned solar panels, offering major savings on your electric bill and a greener lifestyle. Don't miss your chance to own this exceptional home-schedule your visit today!
Listing Agent
Kaitlyn Clark
Group Mulberry

Open House Schedule
-
Saturday, April 26, 202512:00 to 2:00 pm4/26/2025 12:00:00 PM +00:004/26/2025 2:00:00 PM +00:00Add to Calendar
Home Details
Home Type
- Single Family
Est. Annual Taxes
- $6,039
Year Built
- Built in 2022
Lot Details
- 7,769 Sq Ft Lot
- East Facing Home
- Wood Fence
- Sprinkler System
Parking
- 2 Car Attached Garage
Home Design
- Wood Frame Construction
- Composition Roof
Interior Spaces
- 2,847 Sq Ft Home
- 2-Story Property
- Open Floorplan
- Double Pane Windows
- Window Treatments
- Home Office
- Loft
- Crawl Space
- Radon Detector
Kitchen
- Eat-In Kitchen
- Gas Oven or Range
- Dishwasher
Flooring
- Carpet
- Luxury Vinyl Tile
Bedrooms and Bathrooms
- 5 Bedrooms
- Walk-In Closet
- 3 Full Bathrooms
Laundry
- Laundry on upper level
- Dryer
- Washer
Schools
- Twombly Pr Elementary School
- Fort Lupton Middle School
- Fort Lupton High School
Utilities
- Forced Air Heating and Cooling System
Listing and Financial Details
- Assessor Parcel Number R8971555
Community Details
Overview
- No Home Owners Association
- Cottonwood Greens Subdivision
Recreation
- Park
Map
Home Values in the Area
Average Home Value in this Area
Tax History
| Year | Tax Paid | Tax Assessment Tax Assessment Total Assessment is a certain percentage of the fair market value that is determined by local assessors to be the total taxable value of land and additions on the property. | Land | Improvement |
|---|---|---|---|---|
| 2024 | $5,670 | $38,800 | $6,700 | $32,100 |
| 2023 | $5,670 | $39,190 | $6,770 | $32,420 |
| 2022 | $634 | $3,890 | $3,890 | $32,420 |
| 2021 | $7 | $10 | $10 | $0 |
Property History
| Date | Event | Price | Change | Sq Ft Price |
|---|---|---|---|---|
| 04/17/2025 04/17/25 | For Sale | $560,000 | -- | $197 / Sq Ft |
Deed History
| Date | Type | Sale Price | Title Company |
|---|---|---|---|
| Special Warranty Deed | $569,900 | First American Title |
Mortgage History
| Date | Status | Loan Amount | Loan Type |
|---|---|---|---|
| Open | $512,910 | New Conventional |
Similar Homes in Fort Lupton, CO
Source: IRES MLS
MLS Number: 1031428
APN: R8971555
- 2489 Alto St
- 1157 Savona Ave
- 2539 Alto St
- 1152 Payton Ave
- 944 Savona Ave
- 2460 Christina St
- 2420 Christina St
- 2410 Christina St
- 2320 Christina St
- 2245 Alyssa St
- 2254 Alyssa St
- 2235 Alyssa St
- 2244 Alyssa St
- 2225 Alyssa St
- 2224 Alyssa St
- 2205 Alyssa St
- 2204 Alyssa St
- 2175 Alyssa St
- 2184 Alyssa St
- 2174 Alyssa St
