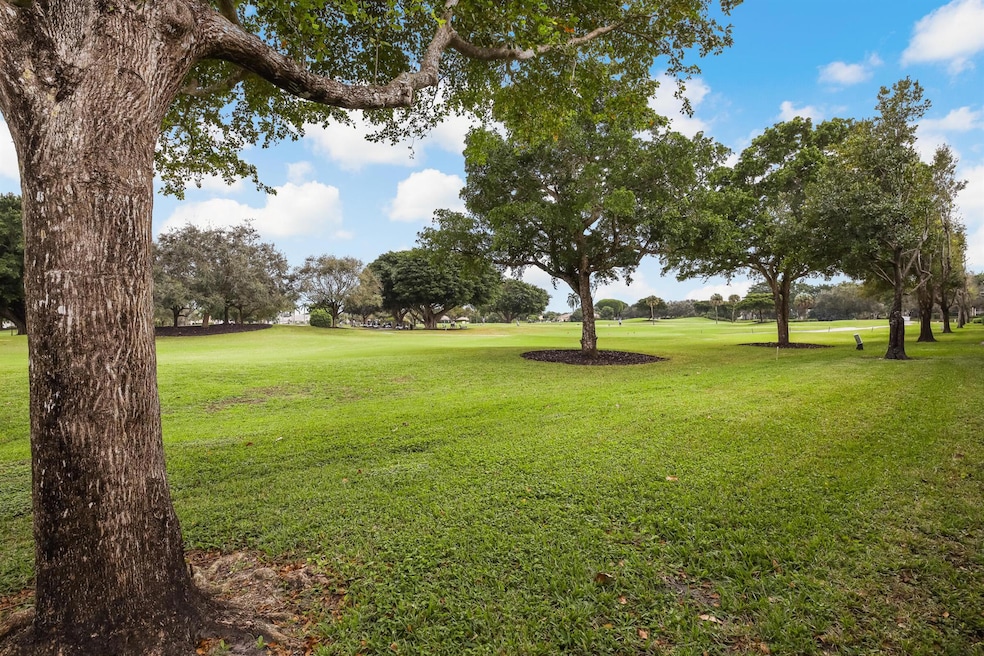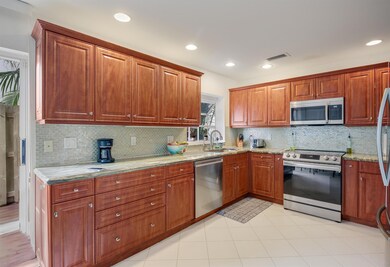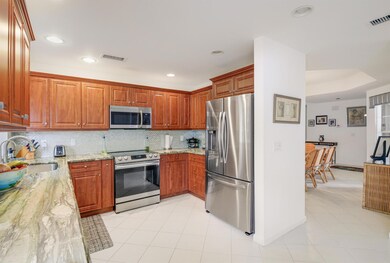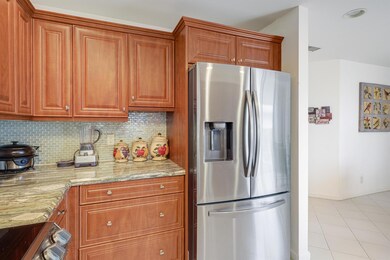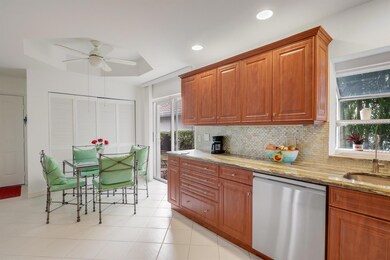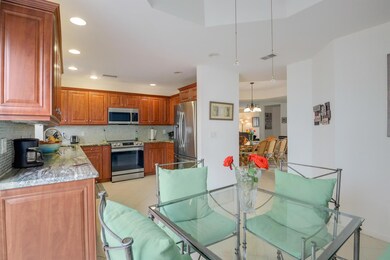
11570 Briarwood Cir Unit 1 Boynton Beach, FL 33437
Indian Spring NeighborhoodEstimated payment $3,197/month
Highlights
- Golf Course Community
- Gated Community
- Clubhouse
- Senior Community
- Canal View
- Community Pool
About This Home
STEP INTO THIS 2/2/1-CG 1ST FLOOR CONDO &, YOU'LL LOVE THE TREMENDOUS SIZE OF THE GREAT ROOM THAT LOOKS OUT TO A PANORAMIC VIEW OF LUSH GREENERY & TREES. AN EXTRA WIDE ENCLOSED PATIO W/ A/C FOR YEAR-ROUND USE W/ MOTORIZED SHUTTERS & IMPACT SLIDERS BRING AN ABUNDANCE OF NATURAL SUNSHINE TO THE OPEN FLOOR PLAN. THE UPDATED EAT-IN KITCHEN IS ADORNED W/ NEW HIGH-END APPLIANCES, GRANITE COUNTERTOPS & TILE BACK SPLASH. 2ND OUTDOOR PRIVATE PATIO OFF KITCHEN. ADDITIONAL DESIGN FEATURES INCLUDE TILE ON THE DIAGONAL IN LIVING AREAS, TRAY CEILING IN DINING AREA & FAUX WOOD FLOORING IN BEDROOMS. LARGE PRIMARY SUITE BOASTS PLANTATION SHUTTERS, ORGANIZED CLOSETS, PULL-OUT SHOE RACK & ROMAN TUB. ADDITIIONAL UPGRADES INCLUDE NEW WASHER & DRYER & ACCORDION SHUTTERS. SEE FOR YOURSELF & MAKE IT YOUR HOME
Townhouse Details
Home Type
- Townhome
Est. Annual Taxes
- $4,076
Year Built
- Built in 1990
Lot Details
- Sprinkler System
HOA Fees
- $857 Monthly HOA Fees
Parking
- 1 Car Attached Garage
- Garage Door Opener
Interior Spaces
- 1,776 Sq Ft Home
- 1-Story Property
- Canal Views
Kitchen
- Electric Range
- Microwave
- Dishwasher
- Disposal
Flooring
- Tile
- Vinyl
Bedrooms and Bathrooms
- 2 Bedrooms
- Split Bedroom Floorplan
- 2 Full Bathrooms
Laundry
- Laundry Room
- Washer and Dryer
Home Security
Utilities
- Central Heating and Cooling System
- Cable TV Available
Listing and Financial Details
- Assessor Parcel Number 00424534130220010
- Seller Considering Concessions
Community Details
Overview
- Senior Community
- Association fees include common areas, cable TV, insurance, ground maintenance, pool(s), reserve fund, security, trash
- Briarwood At Indian Sprin Subdivision
Amenities
- Clubhouse
Recreation
- Golf Course Community
- Community Pool
Pet Policy
- Pets Allowed
Security
- Gated Community
- Fire and Smoke Detector
Map
Home Values in the Area
Average Home Value in this Area
Tax History
| Year | Tax Paid | Tax Assessment Tax Assessment Total Assessment is a certain percentage of the fair market value that is determined by local assessors to be the total taxable value of land and additions on the property. | Land | Improvement |
|---|---|---|---|---|
| 2024 | $4,185 | $275,143 | -- | -- |
| 2023 | $4,076 | $267,129 | $0 | $0 |
| 2022 | $4,034 | $259,349 | $0 | $0 |
| 2021 | $1,715 | $120,252 | $0 | $0 |
| 2020 | $1,695 | $118,592 | $0 | $0 |
| 2019 | $1,669 | $115,926 | $0 | $0 |
| 2018 | $1,578 | $113,764 | $0 | $0 |
| 2017 | $1,538 | $111,424 | $0 | $0 |
| 2016 | $1,532 | $109,132 | $0 | $0 |
| 2015 | $1,561 | $108,373 | $0 | $0 |
| 2014 | $1,561 | $107,513 | $0 | $0 |
Property History
| Date | Event | Price | Change | Sq Ft Price |
|---|---|---|---|---|
| 03/25/2025 03/25/25 | Price Changed | $359,000 | -13.1% | $202 / Sq Ft |
| 11/16/2024 11/16/24 | For Sale | $412,999 | +14.8% | $233 / Sq Ft |
| 10/13/2021 10/13/21 | Sold | $359,900 | 0.0% | $200 / Sq Ft |
| 09/13/2021 09/13/21 | Pending | -- | -- | -- |
| 08/25/2021 08/25/21 | For Sale | $359,900 | +8.6% | $200 / Sq Ft |
| 06/25/2021 06/25/21 | Sold | $331,500 | +3.9% | $185 / Sq Ft |
| 05/26/2021 05/26/21 | Pending | -- | -- | -- |
| 05/08/2021 05/08/21 | For Sale | $319,000 | -- | $178 / Sq Ft |
Deed History
| Date | Type | Sale Price | Title Company |
|---|---|---|---|
| Warranty Deed | $359,900 | First Choice T&E Llc | |
| Warranty Deed | $331,500 | First Choice Ttl Svcs & Escr | |
| Interfamily Deed Transfer | -- | None Available | |
| Warranty Deed | $179,000 | -- |
Mortgage History
| Date | Status | Loan Amount | Loan Type |
|---|---|---|---|
| Open | $287,300 | New Conventional |
Similar Homes in Boynton Beach, FL
Source: BeachesMLS
MLS Number: R11037797
APN: 00-42-45-34-13-022-0010
- 11570 Briarwood Cir Unit 1
- 11562 Briarwood Cir Unit 1
- 11578 Briarwood Cir Unit 212
- 11578 Briarwood Cir Unit 214
- 11587 Briarwood Cir Unit 371
- 11683 Briarwood Cir Unit 1
- 11530 Briarwood Cir Unit 3
- 11698 Briarwood Cir Unit 2
- 11698 Briarwood Cir Unit 1
- 11666 Briarwood Cir Unit 1
- 11618 Briarwood Cir Unit 4
- 11650 Briarwood Cir Unit 122
- 5980 Forest Grove Dr Unit 3
- 5835 Forest Grove Dr Unit 2
- 5975 Forest Grove Dr Unit 2
- 5975 Forest Grove Dr Unit 3
- 11556 Green Golf Ln
- 5715 Fairway Park Dr Unit 2010
- 6112 Greenspointe Dr Unit 53
- 6113 Greenspointe Dr Unit 10
