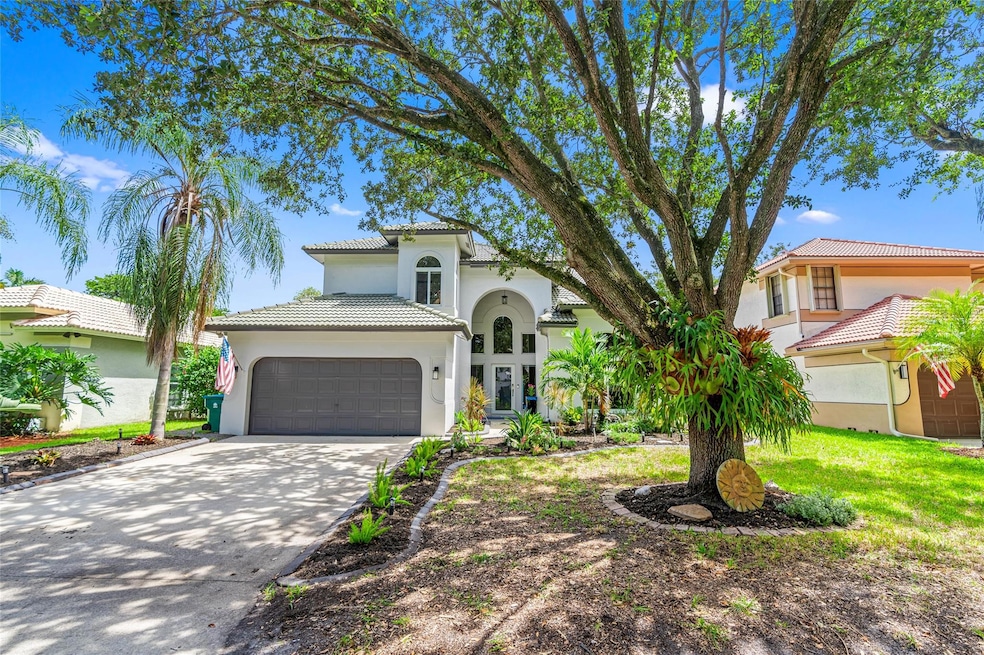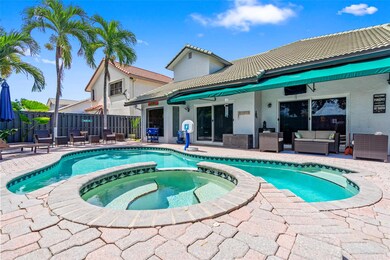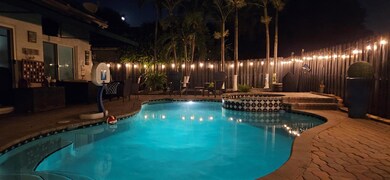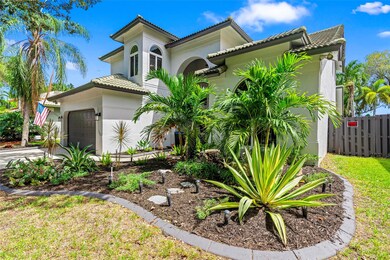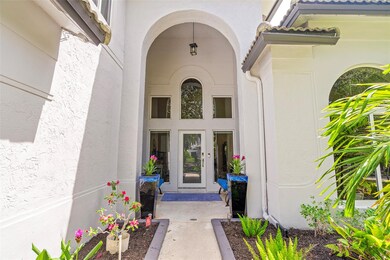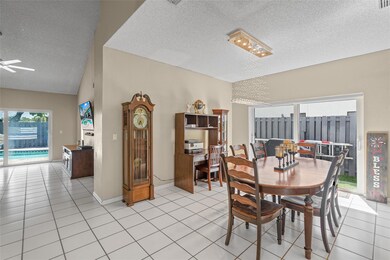
11570 Gorham Dr Hollywood, FL 33026
Rock Creek NeighborhoodHighlights
- Free Form Pool
- Clubhouse
- Vaulted Ceiling
- Embassy Creek Elementary School Rated A
- Deck
- Pool View
About This Home
As of December 2024BEAUTIFUL 4 BEDROOM 3 1/2 BATH HOME WITH POOL IN DESIRABLE LE CRISTAL OF ROCK CREEK*IMPACT WINDOWS AND DOORS(2022)*NEW COPPER PIPING (2023)* SPACIOUS PRIMARY BEDROOM LOCATED ON THE 1ST FLOOR WITH GORGEOUS REMODELED BATH THAT OFFERS SOAKING TUB, SEPARATE SHOWER WITH GLASS BARN DOORS, DUAL VANITY AND GRANITE WATERFALL COUNTER TOPS- A TRUE SPA FEELING*LARGE KITCHEN WITH 42" CABINETS AND GRANITE COUNTER TOPS*BREAKFAST NOOK*2ND FLOOR OFFERS 2 FULL BATHS & 3 BEDROOMS WITH WOOD LIKE VINYL FLOORING* 1 BEDROOM HAS IT OWN PRIVATE BATH*ALL BATHROOMS HAVE BEEN BEAUTIFULLY UPGRADED*UPDATED WINDOW TREATMENTS & LIGHT FIXTURES *ENJOY SUN SOAKED DAYS BY THE SPARKING POOL/SPA*OVERSIZED BRICK PAVER PATIO WITH AN AWNING THAT IS GREAT FOR ENTERTAINING*NICELY LANDSCAPED*A RATED SCHOOLS*LOW HOA*!
Home Details
Home Type
- Single Family
Est. Annual Taxes
- $7,906
Year Built
- Built in 1988
Lot Details
- 8,138 Sq Ft Lot
- North Facing Home
- Fenced
- Property is zoned PUD
HOA Fees
- $91 Monthly HOA Fees
Parking
- 2 Car Attached Garage
- Garage Door Opener
- Driveway
Home Design
- Spanish Tile Roof
Interior Spaces
- 2,524 Sq Ft Home
- 2-Story Property
- Vaulted Ceiling
- Ceiling Fan
- Blinds
- Sliding Windows
- Formal Dining Room
- Utility Room
- Pool Views
- Impact Glass
Kitchen
- Breakfast Area or Nook
- Electric Range
- Microwave
- Ice Maker
- Dishwasher
- Disposal
Flooring
- Laminate
- Tile
Bedrooms and Bathrooms
- 4 Bedrooms | 2 Main Level Bedrooms
- Split Bedroom Floorplan
- Walk-In Closet
- Separate Shower in Primary Bathroom
Laundry
- Laundry Room
- Dryer
- Washer
Pool
- Free Form Pool
- Spa
Outdoor Features
- Deck
- Patio
Schools
- Embassy Creek Elementary School
- Pioneer Middle School
- Cooper City High School
Utilities
- Central Heating and Cooling System
- Electric Water Heater
Listing and Financial Details
- Assessor Parcel Number 514001100060
Community Details
Overview
- Association fees include common area maintenance
- Le Cristal Rock Creek Subdivision
Amenities
- Clubhouse
Recreation
- Tennis Courts
- Community Pool
Map
Home Values in the Area
Average Home Value in this Area
Property History
| Date | Event | Price | Change | Sq Ft Price |
|---|---|---|---|---|
| 04/18/2025 04/18/25 | Under Contract | -- | -- | -- |
| 01/10/2025 01/10/25 | For Rent | $5,200 | 0.0% | -- |
| 12/27/2024 12/27/24 | Sold | $800,000 | -3.0% | $317 / Sq Ft |
| 11/14/2024 11/14/24 | Price Changed | $824,900 | -1.8% | $327 / Sq Ft |
| 09/25/2024 09/25/24 | Price Changed | $839,900 | -1.2% | $333 / Sq Ft |
| 08/12/2024 08/12/24 | For Sale | $850,000 | +78.9% | $337 / Sq Ft |
| 02/15/2018 02/15/18 | Sold | $475,000 | -3.0% | $169 / Sq Ft |
| 01/16/2018 01/16/18 | Pending | -- | -- | -- |
| 11/03/2017 11/03/17 | For Sale | $489,900 | -- | $175 / Sq Ft |
Tax History
| Year | Tax Paid | Tax Assessment Tax Assessment Total Assessment is a certain percentage of the fair market value that is determined by local assessors to be the total taxable value of land and additions on the property. | Land | Improvement |
|---|---|---|---|---|
| 2025 | $8,160 | $902,140 | $67,140 | $835,000 |
| 2024 | $7,906 | $453,260 | -- | -- |
| 2023 | $7,906 | $440,060 | $0 | $0 |
| 2022 | $7,446 | $427,250 | $0 | $0 |
| 2021 | $7,438 | $414,810 | $0 | $0 |
| 2020 | $7,356 | $409,090 | $0 | $0 |
| 2019 | $7,411 | $399,900 | $48,830 | $351,070 |
| 2018 | $4,140 | $237,640 | $0 | $0 |
| 2017 | $4,079 | $232,760 | $0 | $0 |
| 2016 | $3,930 | $227,980 | $0 | $0 |
| 2015 | $3,910 | $226,400 | $0 | $0 |
| 2014 | $3,883 | $224,610 | $0 | $0 |
| 2013 | -- | $228,540 | $48,850 | $179,690 |
Mortgage History
| Date | Status | Loan Amount | Loan Type |
|---|---|---|---|
| Previous Owner | $100,000 | Credit Line Revolving | |
| Previous Owner | $50,000 | Credit Line Revolving | |
| Previous Owner | $457,346 | VA | |
| Previous Owner | $454,396 | VA | |
| Previous Owner | $458,018 | VA | |
| Previous Owner | $100,000 | Credit Line Revolving | |
| Previous Owner | $180,000 | New Conventional | |
| Previous Owner | $174,600 | New Conventional | |
| Previous Owner | $150,000 | Credit Line Revolving | |
| Previous Owner | $159,000 | Unknown | |
| Previous Owner | $140,700 | New Conventional |
Deed History
| Date | Type | Sale Price | Title Company |
|---|---|---|---|
| Warranty Deed | $800,000 | None Listed On Document | |
| Warranty Deed | $800,000 | None Listed On Document | |
| Warranty Deed | $475,000 | Attorney | |
| Warranty Deed | $175,900 | -- | |
| Special Warranty Deed | $133,571 | -- |
Similar Homes in the area
Source: BeachesMLS (Greater Fort Lauderdale)
MLS Number: F10456691
APN: 51-40-01-10-0060
- 2601 Regalia Way
- 11795 Berry Dr
- 11281 Renaissance Rd
- 11210 Rockinghorse Rd
- 1911 NW 114th Ave
- 11230 Reveille Rd
- 2865 Egret Way
- 11420 NW 18th St
- 1821 NW 113th Ave
- 2551 Camelot Ct Unit 106
- 2555 Camelot Ct
- 11140 Redwood Ave
- 11731 Taft St
- 2572 Lakeview Ct
- 11309 Port St
- 11344 Taft St Unit 11344
- 11358 Taft St Unit 11358
- 11312 Taft St
- 11252 Taft St Unit 11252
- 11801 S Island Rd
