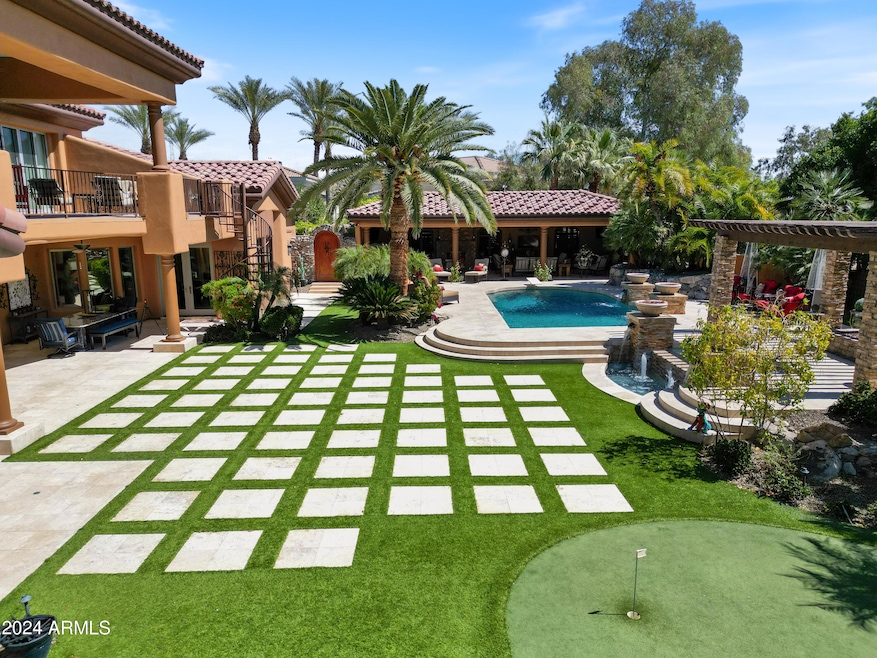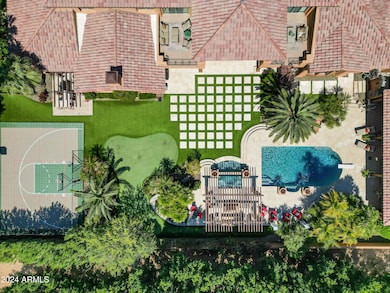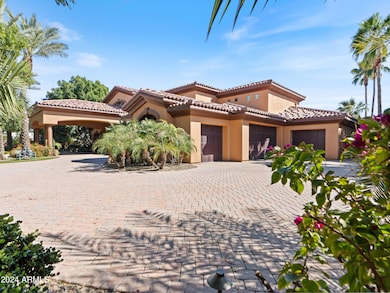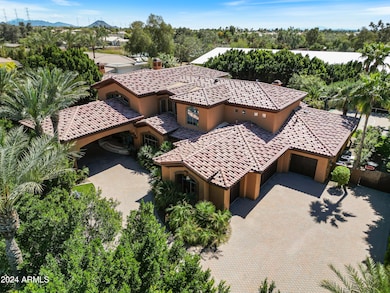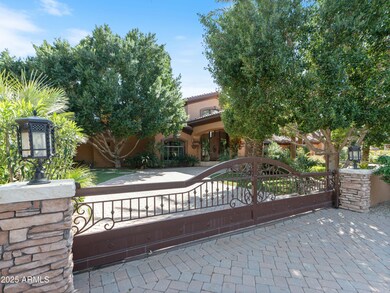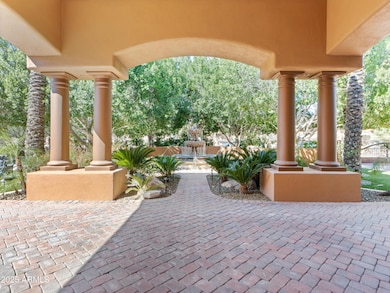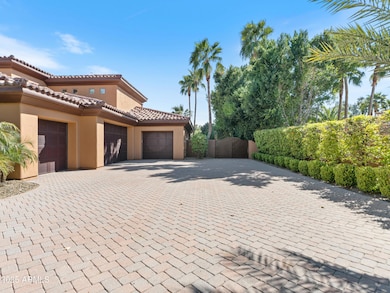
11571 E Cochise Dr Scottsdale, AZ 85259
Shea Corridor NeighborhoodEstimated payment $25,609/month
Highlights
- Heated Spa
- 0.99 Acre Lot
- Vaulted Ceiling
- Laguna Elementary School Rated A
- Fireplace in Primary Bedroom
- Main Floor Primary Bedroom
About This Home
This luxury estate is a true masterpiece, showcasing superior craftsmanship and exquisite attention to detail. The grand foyer welcomes you with a striking staircase, leading to perfectly designed living spaces, including both formal and informal great rooms, a stylish dining area, a custom study or office, and a chef's kitchen equipped with top-of-the-line appliances.The bedrooms are pure elegance—with the primary suite conveniently located downstairs—featuring custom fireplaces, designer lighting, and high-end fixtures.The spacious garage offers ample storage and the convenience of two EV charging stations.Step into the ultimate backyard oasis, perfect for entertaining or unwinding. Enjoy pickleball, basketball, putting on the green, or simply relaxing in this resort-style r This lavish estate is so elegant, so stylish and so impressive. From the moment you enter through the grand foyer, you'll appreciate the impeccable attention to detail and the quality craftmanship at every turn. The custom finishes are too numerous to mention and seamlessly flow from room to room. The gracious living spaces include formal and informal great rooms, a beautiful dining room, custom study/office that will make working from home a pleasure, a billiards room, and a magnificent chef's kitchen with top-of-the-line appliances and double islands offering more than enough room to prep, serve and entertain. All the bedrooms and bathrooms are perfect, there are numerous custom fireplaces inside and out, and the unique millwork, lighting, fixtures and cabinetry aresimply exquisite. Sitting on an acre of land, the lushly manicured grounds include a stunning pool and spa, full outdoor kitchen and dining gazebo, huge bar, putting green, sport court, water features, fabulous verandas and huge covered patio areas. The home is gorgeous, and the setting is exquisite. This is a very special opportunity in an excellent location!
Home Details
Home Type
- Single Family
Est. Annual Taxes
- $12,615
Year Built
- Built in 2002
Lot Details
- 0.99 Acre Lot
- Desert faces the front and back of the property
- Block Wall Fence
- Artificial Turf
- Misting System
- Front and Back Yard Sprinklers
- Sprinklers on Timer
Parking
- 8 Open Parking Spaces
- 4 Car Garage
- Garage ceiling height seven feet or more
- Side or Rear Entrance to Parking
Home Design
- Santa Barbara Architecture
- Santa Fe Architecture
- Wood Frame Construction
- Tile Roof
- Stucco
Interior Spaces
- 8,433 Sq Ft Home
- 2-Story Property
- Wet Bar
- Central Vacuum
- Vaulted Ceiling
- Gas Fireplace
- Double Pane Windows
- Family Room with Fireplace
- 3 Fireplaces
- Living Room with Fireplace
Kitchen
- Eat-In Kitchen
- Breakfast Bar
- Built-In Microwave
- Kitchen Island
- Granite Countertops
Flooring
- Floors Updated in 2023
- Carpet
- Stone
Bedrooms and Bathrooms
- 5 Bedrooms
- Primary Bedroom on Main
- Fireplace in Primary Bedroom
- Primary Bathroom is a Full Bathroom
- 6.5 Bathrooms
- Dual Vanity Sinks in Primary Bathroom
- Bidet
- Hydromassage or Jetted Bathtub
- Bathtub With Separate Shower Stall
Home Security
- Security System Owned
- Smart Home
Pool
- Heated Spa
- Heated Pool
- Diving Board
Outdoor Features
- Balcony
- Outdoor Fireplace
- Fire Pit
- Built-In Barbecue
Schools
- Laguna Elementary School
- Mountainside Middle School
- Desert Mountain High School
Utilities
- Cooling Available
- Zoned Heating
- High Speed Internet
- Cable TV Available
Listing and Financial Details
- Tax Lot 1
- Assessor Parcel Number 217-33-984-B
Community Details
Overview
- No Home Owners Association
- Association fees include no fees
- Built by Sierra Homes
- Lot Tie For Lots C 3 & C 4 Of Mirage Crossing Subdivision, Custom Floorplan
Recreation
- Pickleball Courts
- Sport Court
Map
Home Values in the Area
Average Home Value in this Area
Tax History
| Year | Tax Paid | Tax Assessment Tax Assessment Total Assessment is a certain percentage of the fair market value that is determined by local assessors to be the total taxable value of land and additions on the property. | Land | Improvement |
|---|---|---|---|---|
| 2025 | $12,770 | $197,605 | -- | -- |
| 2024 | $12,615 | $124,913 | -- | -- |
| 2023 | $12,615 | $216,300 | $43,260 | $173,040 |
| 2022 | $12,538 | $172,660 | $34,530 | $138,130 |
| 2021 | $13,321 | $162,570 | $32,510 | $130,060 |
| 2020 | $13,222 | $155,030 | $31,000 | $124,030 |
| 2019 | $13,746 | $159,070 | $31,810 | $127,260 |
| 2018 | $13,594 | $154,720 | $30,940 | $123,780 |
| 2017 | $13,522 | $153,050 | $30,610 | $122,440 |
| 2016 | $13,988 | $157,010 | $31,400 | $125,610 |
| 2015 | $12,715 | $153,160 | $30,630 | $122,530 |
Property History
| Date | Event | Price | Change | Sq Ft Price |
|---|---|---|---|---|
| 04/04/2025 04/04/25 | Price Changed | $4,400,000 | -1.9% | $522 / Sq Ft |
| 03/31/2025 03/31/25 | Price Changed | $4,484,995 | 0.0% | $532 / Sq Ft |
| 03/20/2025 03/20/25 | Price Changed | $4,485,000 | -0.1% | $532 / Sq Ft |
| 02/24/2025 02/24/25 | Price Changed | $4,490,000 | -0.2% | $532 / Sq Ft |
| 02/18/2025 02/18/25 | Price Changed | $4,500,000 | -8.1% | $534 / Sq Ft |
| 02/12/2025 02/12/25 | Price Changed | $4,899,000 | -1.1% | $581 / Sq Ft |
| 02/10/2025 02/10/25 | Price Changed | $4,954,000 | 0.0% | $587 / Sq Ft |
| 02/08/2025 02/08/25 | Price Changed | $4,954,995 | 0.0% | $588 / Sq Ft |
| 02/05/2025 02/05/25 | Price Changed | $4,955,000 | -0.9% | $588 / Sq Ft |
| 02/04/2025 02/04/25 | Price Changed | $4,999,995 | 0.0% | $593 / Sq Ft |
| 01/31/2025 01/31/25 | Price Changed | $4,999,999 | +11.2% | $593 / Sq Ft |
| 01/24/2025 01/24/25 | Price Changed | $4,494,990 | 0.0% | $533 / Sq Ft |
| 01/15/2025 01/15/25 | For Sale | $4,494,995 | +15.3% | $533 / Sq Ft |
| 03/02/2023 03/02/23 | Sold | $3,900,000 | -7.0% | $462 / Sq Ft |
| 02/02/2023 02/02/23 | For Sale | $4,195,000 | +64.5% | $497 / Sq Ft |
| 10/01/2019 10/01/19 | Sold | $2,550,000 | -3.8% | $302 / Sq Ft |
| 09/05/2019 09/05/19 | Pending | -- | -- | -- |
| 05/17/2019 05/17/19 | For Sale | $2,650,000 | +6.0% | $314 / Sq Ft |
| 05/04/2016 05/04/16 | Sold | $2,500,000 | +0.2% | $296 / Sq Ft |
| 04/06/2016 04/06/16 | Pending | -- | -- | -- |
| 01/13/2016 01/13/16 | Price Changed | $2,495,000 | -7.4% | $296 / Sq Ft |
| 10/25/2015 10/25/15 | Price Changed | $2,695,000 | -6.9% | $320 / Sq Ft |
| 01/12/2015 01/12/15 | For Sale | $2,895,000 | -- | $343 / Sq Ft |
Deed History
| Date | Type | Sale Price | Title Company |
|---|---|---|---|
| Warranty Deed | $3,900,000 | Magnus Title | |
| Warranty Deed | $2,550,000 | Chicago Title Agency | |
| Warranty Deed | $2,500,000 | First American Title Ins Co | |
| Interfamily Deed Transfer | -- | None Available | |
| Cash Sale Deed | $250,000 | Stewart Title & Trust | |
| Warranty Deed | $1,850,000 | Stewart Title & Trust | |
| Warranty Deed | $2,035,000 | First American Title Ins Co | |
| Warranty Deed | $340,000 | First American Title |
Mortgage History
| Date | Status | Loan Amount | Loan Type |
|---|---|---|---|
| Previous Owner | $1,773,750 | Adjustable Rate Mortgage/ARM | |
| Previous Owner | $1,000,000 | New Conventional | |
| Previous Owner | $1,400,000 | Credit Line Revolving | |
| Previous Owner | $400,000 | Credit Line Revolving | |
| Previous Owner | $700,000 | Purchase Money Mortgage | |
| Previous Owner | $1,221,000 | New Conventional | |
| Previous Owner | $170,000 | Purchase Money Mortgage |
Similar Homes in the area
Source: Arizona Regional Multiple Listing Service (ARMLS)
MLS Number: 6805505
APN: 217-33-984B
- 11505 E Cochise Dr
- 11500 E Cochise Dr Unit 1063
- 11500 E Cochise Dr Unit 1094
- 11500 E Cochise Dr Unit 2088
- 11500 E Cochise Dr Unit 2067
- 11500 E Cochise Dr Unit 2070
- 11500 E Cochise Dr Unit 2019
- 11500 E Cochise Dr Unit 2090
- 11500 E Cochise Dr Unit 1047
- 11500 E Cochise Dr Unit 2011
- 11500 E Cochise Dr Unit 1055
- 11355 E Shea Blvd
- 10290 N 117th Place
- 10601 N Frank Lloyd Wright Blvd Unit 110
- 10733 N Frank Lloyd Wright Blvd Unit 103
- 11691 E Turquoise Ave
- 10715 N Frank Lloyd Wright Blvd Unit D-105
- 11651 E Appaloosa Place
- 11343 E Appaloosa Place
- 11779 E Becker Ln
