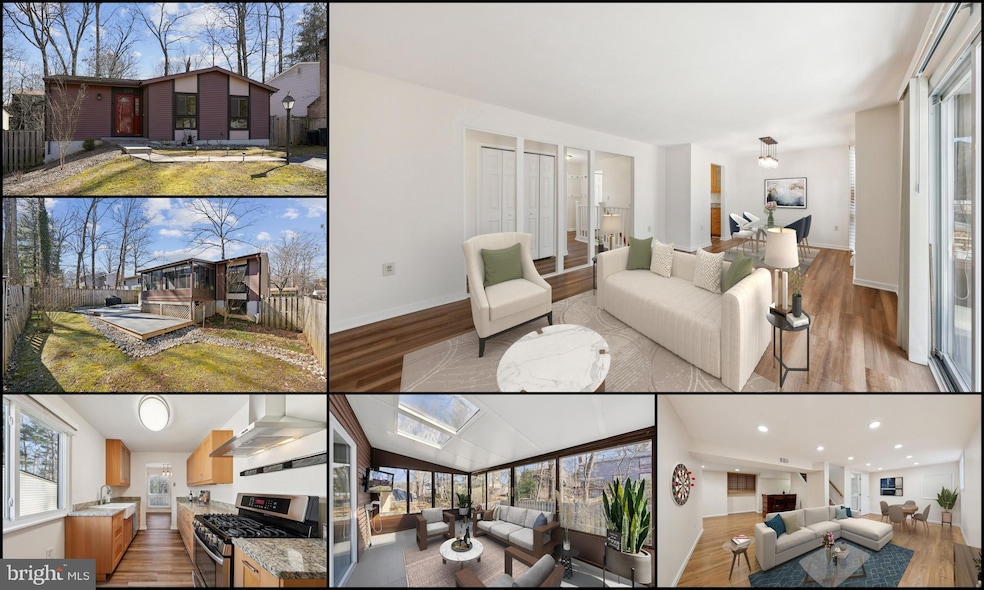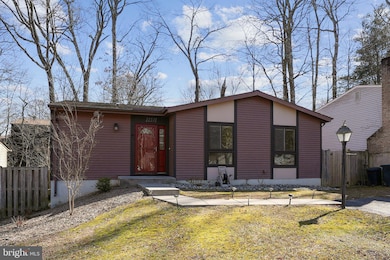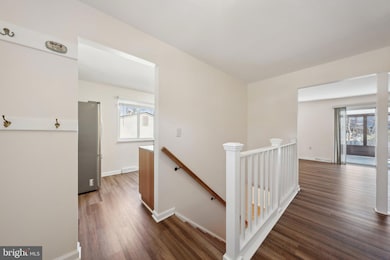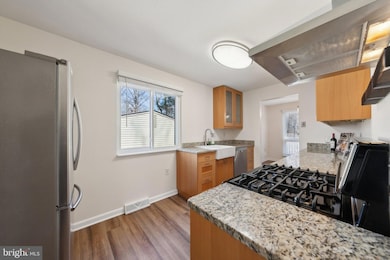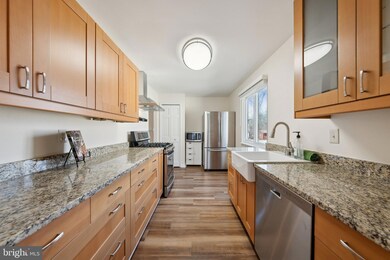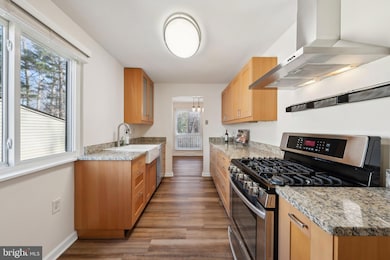
11571 Embers Ct Reston, VA 20191
Highlights
- Pier or Dock
- View of Trees or Woods
- Community Lake
- Terraset Elementary Rated A-
- Open Floorplan
- 4-minute walk to Glade Recreation Area
About This Home
As of March 2025Don't Miss this beautiful Reston home, nestled on a serene, tree-lined street, is awaiting its new owner (see floor plan tour & video for home tour)
Step inside to discover gorgeous LVP floors and a remodeled kitchen featuring granite counters, custom cabinetry with soft-close doors, and stainless steel appliances. The open floor plan is perfect for entertaining and extends to a sunroom that floods the home with natural light . The primary bedroom boasts a new custom closet organizer, and you'll find two additional bedrooms and an updated full bath on the upper level.
The spacious lower level offers a fun-filled rec room with a gorgeous bar, wine fridge, and built-in wine racks. An additional room can be used as a study or a fourth bedroom (NTC), and there's a beautiful full bath, Updated Laundry Room on this level as well. Enjoy outdoor gatherings on the custom-built deck, surrounded by trees and a full fence.
Fantastic Location - stroll down the path and play some tennis or tot lot or go for a swim at the community pool. Less then a 1/2 mile to Walker Nature Center, the schools, Metro, Hunters Wood Plaza, Reston Town Center are just around the corner..what else can you for??
Recent updates include New Paint (2025), LVP floors (2021), Deck (2021), HVAC (2020), Both Bathrooms Remodeled (2020), Hot water heater(2016), Windows (2018), Landscaping and the list goes on!! Welcome Home!!
Home Details
Home Type
- Single Family
Est. Annual Taxes
- $6,871
Year Built
- Built in 1971
Lot Details
- 5,216 Sq Ft Lot
- Cul-De-Sac
- Wood Fence
- Landscaped
- No Through Street
- Wooded Lot
- Backs to Trees or Woods
- Back Yard Fenced and Front Yard
- Property is in excellent condition
- Property is zoned 370
HOA Fees
- $71 Monthly HOA Fees
Home Design
- Contemporary Architecture
- Composition Roof
- Aluminum Siding
- Concrete Perimeter Foundation
Interior Spaces
- Property has 2 Levels
- Open Floorplan
- Recessed Lighting
- Window Treatments
- Dining Area
- Den
- Recreation Room
- Workshop
- Sun or Florida Room
- Views of Woods
Kitchen
- Stove
- Ice Maker
- Dishwasher
- Disposal
Flooring
- Carpet
- Luxury Vinyl Plank Tile
Bedrooms and Bathrooms
- 3 Main Level Bedrooms
Laundry
- Laundry on lower level
- Dryer
- Washer
Basement
- Basement Fills Entire Space Under The House
- Basement Windows
Parking
- Private Parking
- Driveway
Outdoor Features
- Enclosed patio or porch
- Shed
Schools
- Terraset Elementary School
- Hughes Middle School
- South Lakes High School
Utilities
- Forced Air Heating and Cooling System
- Vented Exhaust Fan
- Natural Gas Water Heater
Listing and Financial Details
- Tax Lot 64
- Assessor Parcel Number 0264 09020064
Community Details
Overview
- Association fees include pool(s), recreation facility
- Reston Subdivision
- Community Lake
Amenities
- Common Area
- Community Center
- Recreation Room
Recreation
- Pier or Dock
- Tennis Courts
- Soccer Field
- Community Basketball Court
- Community Playground
- Community Indoor Pool
- Jogging Path
- Bike Trail
Map
Home Values in the Area
Average Home Value in this Area
Property History
| Date | Event | Price | Change | Sq Ft Price |
|---|---|---|---|---|
| 03/31/2025 03/31/25 | Sold | $703,726 | +4.3% | $347 / Sq Ft |
| 03/07/2025 03/07/25 | For Sale | $674,900 | +38.4% | $332 / Sq Ft |
| 10/26/2020 10/26/20 | Sold | $487,757 | +2.7% | $240 / Sq Ft |
| 09/28/2020 09/28/20 | Pending | -- | -- | -- |
| 09/25/2020 09/25/20 | For Sale | $475,000 | +37.7% | $234 / Sq Ft |
| 07/11/2013 07/11/13 | Sold | $345,000 | 0.0% | $324 / Sq Ft |
| 05/22/2013 05/22/13 | Pending | -- | -- | -- |
| 05/12/2013 05/12/13 | Price Changed | $345,000 | -4.2% | $324 / Sq Ft |
| 04/22/2013 04/22/13 | For Sale | $360,000 | -- | $338 / Sq Ft |
Tax History
| Year | Tax Paid | Tax Assessment Tax Assessment Total Assessment is a certain percentage of the fair market value that is determined by local assessors to be the total taxable value of land and additions on the property. | Land | Improvement |
|---|---|---|---|---|
| 2024 | $6,546 | $542,970 | $203,000 | $339,970 |
| 2023 | $5,700 | $484,920 | $203,000 | $281,920 |
| 2022 | $5,530 | $464,490 | $188,000 | $276,490 |
| 2021 | $5,669 | $464,490 | $188,000 | $276,490 |
| 2020 | $5,099 | $414,390 | $188,000 | $226,390 |
| 2019 | $4,653 | $378,130 | $175,000 | $203,130 |
| 2018 | $4,312 | $374,940 | $175,000 | $199,940 |
| 2017 | $4,420 | $365,900 | $175,000 | $190,900 |
| 2016 | $4,327 | $358,900 | $168,000 | $190,900 |
| 2015 | $4,109 | $353,340 | $168,000 | $185,340 |
| 2014 | $3,766 | $324,510 | $148,000 | $176,510 |
Mortgage History
| Date | Status | Loan Amount | Loan Type |
|---|---|---|---|
| Open | $653,726 | New Conventional | |
| Previous Owner | $390,205 | New Conventional | |
| Previous Owner | $30,000 | Credit Line Revolving | |
| Previous Owner | $398,700 | New Conventional | |
| Previous Owner | $40,000 | Second Mortgage Made To Cover Down Payment | |
| Previous Owner | $345,000 | New Conventional |
Deed History
| Date | Type | Sale Price | Title Company |
|---|---|---|---|
| Warranty Deed | $703,726 | Universal Title | |
| Deed | $487,757 | First American Title Ins Co | |
| Warranty Deed | $345,000 | -- |
Similar Homes in the area
Source: Bright MLS
MLS Number: VAFX2224396
APN: 0264-09020064
- 11612 Sourwood Ln
- 11530 Hearthstone Ct
- 11512 Hearthstone Ct
- 11629 Stoneview Square Unit 79/1B
- 11649 Stoneview Square Unit 89/11C
- 11736 Decade Ct
- 11537 Ivy Bush Ct
- 11605 Stoneview Square Unit 65/11C
- 11530 Ivy Bush Ct
- 2247 Castle Rock Square Unit 1B
- 11291 Spyglass Cove Ln
- 2241C Lovedale Ln Unit 412C
- 11557 Rolling Green Ct Unit 100-A
- 11603 Virgate Ln
- 2229 Lovedale Ln Unit E, 303B
- 11562 Rolling Green Ct Unit 200
- 11701 Karbon Hill Ct Unit 503A
- 2206 Castle Rock Square Unit 22C
- 11608 Windbluff Ct Unit 7/007B2
- 2217H Lovedale Ln Unit 209A
