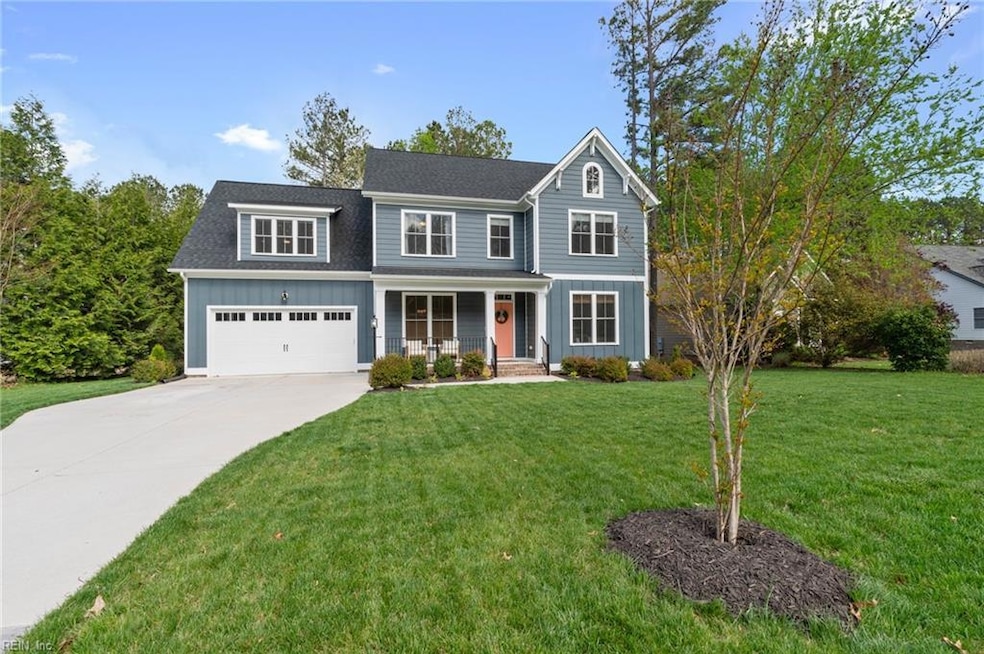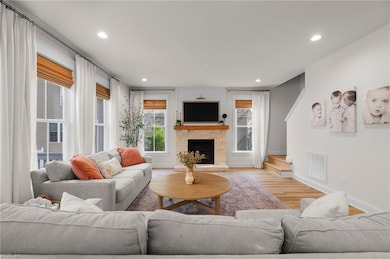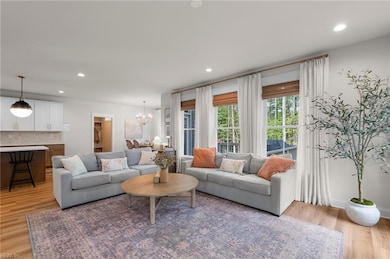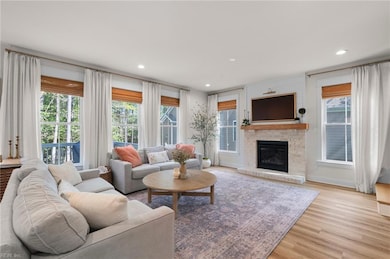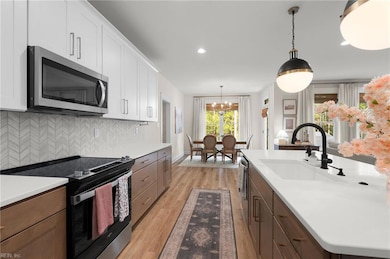
11572 Winding River Rd Providence Forge, VA 23140
Providence Forge NeighborhoodEstimated payment $4,018/month
Highlights
- Hot Property
- Home fronts a pond
- View of Trees or Woods
- Golf Course Community
- Finished Room Over Garage
- Colonial Architecture
About This Home
11572 Winding River Road, Providence Forge offers the perfect blend of comfort, style, and functionality. From the moment you step inside, you’ll appreciate the thoughtful layout, natural light, & quality finishes that make everyday living feel just a bit more special. The spacious kitchen opens to generous living and dining areas—ideal for gathering with friends or enjoying a quiet evening at home. The primary suite provides a relaxing retreat, complete with a well-appointed bath and ample closet space. Additional bedrooms and flexible spaces offer plenty of room for guests, hobbies, or working from home. Step outside and you’ll find a backyard that’s ready for whatever you have in mind—morning coffee on the patio, weekend barbecues, or simply enjoying the peaceful surroundings. Located just minutes from I-64, this home offers easy access to both Richmond & Williamsburg, while giving you full access to Brickshire’s exceptional amenities golf, pools, walking trails, clubhouse, & more.
Home Details
Home Type
- Single Family
Est. Annual Taxes
- $4,326
Year Built
- Built in 2023
Lot Details
- 0.36 Acre Lot
- Home fronts a pond
HOA Fees
- $90 Monthly HOA Fees
Home Design
- Colonial Architecture
- Transitional Architecture
- Asphalt Shingled Roof
- Composition Roof
Interior Spaces
- 2,975 Sq Ft Home
- 2-Story Property
- Ceiling Fan
- Propane Fireplace
- Window Treatments
- Home Office
- Views of Woods
- Crawl Space
- Pull Down Stairs to Attic
- Washer and Dryer Hookup
Kitchen
- Breakfast Area or Nook
- Electric Range
- Microwave
- Dishwasher
- Disposal
Flooring
- Carpet
- Laminate
Bedrooms and Bathrooms
- 4 Bedrooms
- Main Floor Bedroom
- En-Suite Primary Bedroom
- Walk-In Closet
- 3 Full Bathrooms
- Dual Vanity Sinks in Primary Bathroom
Parking
- 2 Car Attached Garage
- Finished Room Over Garage
- Garage Door Opener
- Driveway
Schools
- New Kent Elementary School
- New Kent Middle School
- New Kent High School
Utilities
- Zoned Heating
- Heat Pump System
- Electric Water Heater
Community Details
Overview
- Brickshire Subdivision
Amenities
- Clubhouse
Recreation
- Golf Course Community
- Community Playground
- Community Pool
Map
Home Values in the Area
Average Home Value in this Area
Tax History
| Year | Tax Paid | Tax Assessment Tax Assessment Total Assessment is a certain percentage of the fair market value that is determined by local assessors to be the total taxable value of land and additions on the property. | Land | Improvement |
|---|---|---|---|---|
| 2024 | $3,151 | $534,100 | $83,400 | $450,700 |
| 2023 | $430 | $496,900 | $64,200 | $432,700 |
| 2022 | $430 | $64,200 | $64,200 | $0 |
| 2021 | $249 | $31,500 | $31,500 | $0 |
| 2020 | $249 | $31,500 | $31,500 | $0 |
| 2019 | $145 | $17,700 | $17,700 | $0 |
| 2018 | $145 | $17,700 | $17,700 | $0 |
| 2017 | $269 | $32,400 | $32,400 | $0 |
| 2016 | $269 | $32,400 | $32,400 | $0 |
| 2015 | $465 | $55,400 | $55,400 | $0 |
| 2014 | -- | $55,400 | $55,400 | $0 |
Property History
| Date | Event | Price | Change | Sq Ft Price |
|---|---|---|---|---|
| 04/18/2025 04/18/25 | For Sale | $639,000 | +20.3% | $215 / Sq Ft |
| 01/27/2023 01/27/23 | Sold | $531,298 | +12.6% | $182 / Sq Ft |
| 02/22/2022 02/22/22 | Pending | -- | -- | -- |
| 02/22/2022 02/22/22 | For Sale | $471,950 | -- | $161 / Sq Ft |
Deed History
| Date | Type | Sale Price | Title Company |
|---|---|---|---|
| Bargain Sale Deed | $531,297 | First American Title | |
| Warranty Deed | $35,000 | Attorney |
Mortgage History
| Date | Status | Loan Amount | Loan Type |
|---|---|---|---|
| Open | $545,000 | Construction |
Similar Homes in Providence Forge, VA
Source: Real Estate Information Network (REIN)
MLS Number: 10579098
APN: 33B13 1BL 21
- 11687 Kings Pond Dr
- 5053 Kings Pond Ct
- 4208 Gadwell Ct
- 11794 Kings Pond Dr
- 4957 College Green Ln
- 5139 Brandon Pines Dr
- 4963 College Green Ln
- 11440 Pinewild Dr
- 5156 Brandon Pines Dr
- 11369 Pinewild Dr
- 4973 Ashborough Dr
- 5390 Aristocrat Dr
- 0 Aristocrat Dr
- 5080 Brandon Pines Way
- 11673 Pine Needles Dr
- 11870 Pine Needles Dr
- 11183 Pinewild Dr
- 11351 Brickshire Ln
- 5457 Pine Needles Ct
- 5274 Linkshire Ln
