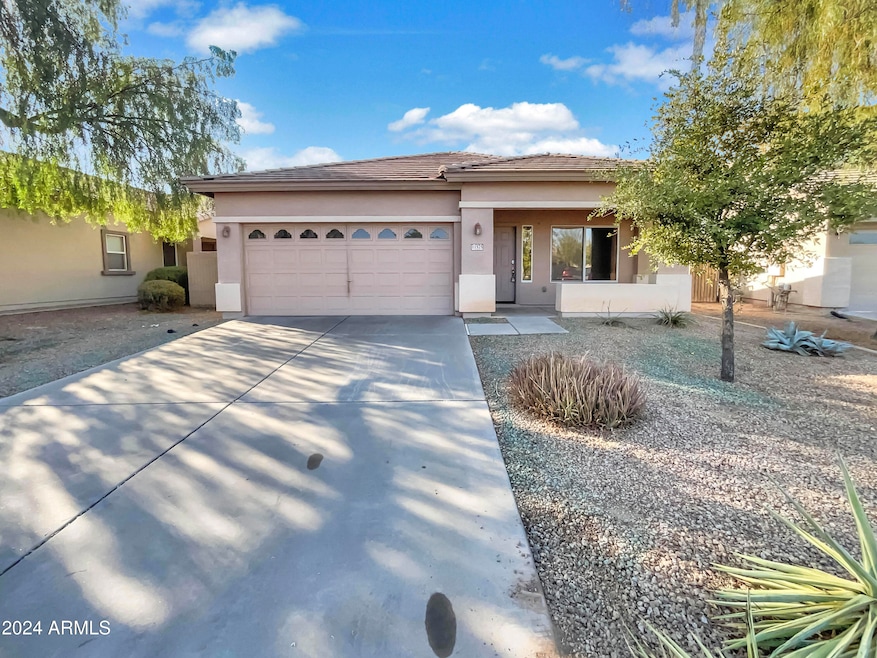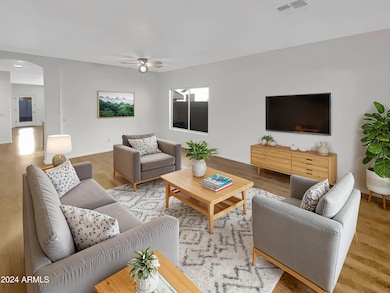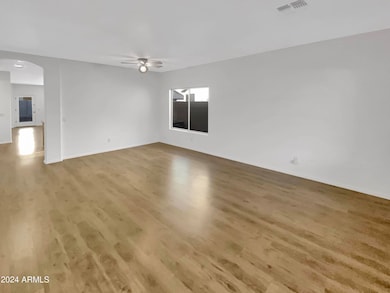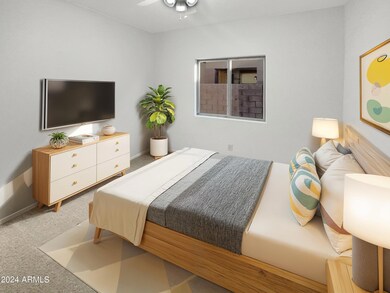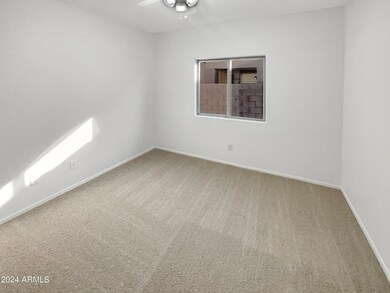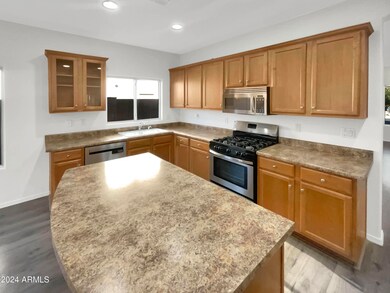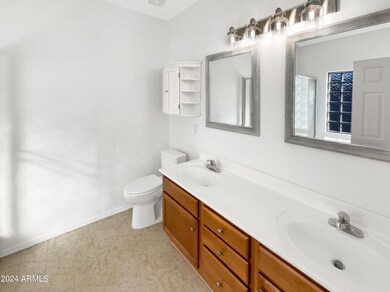
11575 W Buchanan St Avondale, AZ 85323
Coldwater Springs NeighborhoodEstimated payment $2,377/month
Highlights
- Dual Vanity Sinks in Primary Bathroom
- Security System Owned
- Carpet
- Cooling Available
- Kitchen Island
- Heating System Uses Natural Gas
About This Home
Seller may consider buyer concessions if made in an offer. Welcome to your dream home, featuring a neutral color scheme and fresh interior paint. The kitchen is a chef's delight with a center island and stainless steel appliances. The primary bedroom includes a spacious walk-in closet, while the primary bathroom offers a spa-like retreat with double sinks, a separate tub, and a shower. Enjoy outdoor living on the covered patio overlooking the fenced backyard and surrounded by a low maintenance landscape. With partial flooring replacement, this home is ready for your personal touch. Experience the comfort and convenience of this beautiful property.
Listing Agent
Opendoor Brokerage, LLC Brokerage Email: homes@opendoor.com License #BR586929000
Co-Listing Agent
Opendoor Brokerage, LLC Brokerage Email: homes@opendoor.com License #SA669354000
Open House Schedule
-
Saturday, April 26, 20258:00 am to 7:00 pm4/26/2025 8:00:00 AM +00:004/26/2025 7:00:00 PM +00:00Agent will not be present at open houseAdd to Calendar
-
Sunday, April 27, 20258:00 am to 7:00 pm4/27/2025 8:00:00 AM +00:004/27/2025 7:00:00 PM +00:00Agent will not be present at open houseAdd to Calendar
Home Details
Home Type
- Single Family
Est. Annual Taxes
- $1,575
Year Built
- Built in 2005
Lot Details
- 5,663 Sq Ft Lot
- Block Wall Fence
HOA Fees
- $46 Monthly HOA Fees
Parking
- 2 Car Garage
Home Design
- Wood Frame Construction
- Tile Roof
- Stucco
Interior Spaces
- 1,837 Sq Ft Home
- 1-Story Property
- Security System Owned
- Washer and Dryer Hookup
Kitchen
- Built-In Microwave
- Kitchen Island
Flooring
- Carpet
- Vinyl
Bedrooms and Bathrooms
- 4 Bedrooms
- Primary Bathroom is a Full Bathroom
- 2 Bathrooms
- Dual Vanity Sinks in Primary Bathroom
- Bathtub With Separate Shower Stall
Schools
- Collier Elementary School
- West Point High School
Utilities
- Cooling Available
- Heating System Uses Natural Gas
Community Details
- Association fees include ground maintenance
- Coldwater Springs Ho Association, Phone Number (928) 776-4479
- Built by Fulton
- Coldwater Springs Parcel 29 Subdivision
Listing and Financial Details
- Tax Lot 52
- Assessor Parcel Number 500-95-539
Map
Home Values in the Area
Average Home Value in this Area
Tax History
| Year | Tax Paid | Tax Assessment Tax Assessment Total Assessment is a certain percentage of the fair market value that is determined by local assessors to be the total taxable value of land and additions on the property. | Land | Improvement |
|---|---|---|---|---|
| 2025 | $1,575 | $13,753 | -- | -- |
| 2024 | $1,620 | $13,098 | -- | -- |
| 2023 | $1,620 | $28,780 | $5,750 | $23,030 |
| 2022 | $1,613 | $21,350 | $4,270 | $17,080 |
| 2021 | $1,560 | $20,030 | $4,000 | $16,030 |
| 2020 | $1,501 | $18,730 | $3,740 | $14,990 |
| 2019 | $1,499 | $16,400 | $3,280 | $13,120 |
| 2018 | $1,370 | $15,180 | $3,030 | $12,150 |
| 2017 | $1,271 | $13,610 | $2,720 | $10,890 |
| 2016 | $1,190 | $12,220 | $2,440 | $9,780 |
| 2015 | $1,173 | $11,660 | $2,330 | $9,330 |
Property History
| Date | Event | Price | Change | Sq Ft Price |
|---|---|---|---|---|
| 03/24/2025 03/24/25 | For Sale | $395,000 | 0.0% | $215 / Sq Ft |
| 03/21/2025 03/21/25 | Pending | -- | -- | -- |
| 02/27/2025 02/27/25 | Price Changed | $395,000 | -1.3% | $215 / Sq Ft |
| 02/13/2025 02/13/25 | Price Changed | $400,000 | -2.4% | $218 / Sq Ft |
| 01/30/2025 01/30/25 | Price Changed | $410,000 | -2.6% | $223 / Sq Ft |
| 01/16/2025 01/16/25 | Price Changed | $421,000 | -0.5% | $229 / Sq Ft |
| 01/04/2025 01/04/25 | For Sale | $423,000 | 0.0% | $230 / Sq Ft |
| 01/04/2025 01/04/25 | Off Market | $423,000 | -- | -- |
| 12/05/2024 12/05/24 | Price Changed | $423,000 | -0.2% | $230 / Sq Ft |
| 11/14/2024 11/14/24 | Price Changed | $424,000 | -0.2% | $231 / Sq Ft |
| 10/11/2024 10/11/24 | For Sale | $425,000 | -- | $231 / Sq Ft |
Deed History
| Date | Type | Sale Price | Title Company |
|---|---|---|---|
| Warranty Deed | $383,600 | Os National | |
| Interfamily Deed Transfer | -- | Accommodation | |
| Interfamily Deed Transfer | -- | First American Title Ins Co | |
| Special Warranty Deed | $165,000 | Great American Title Agency | |
| Trustee Deed | $210,086 | None Available | |
| Special Warranty Deed | $247,323 | The Talon Group Tempe Supers | |
| Cash Sale Deed | $166,476 | The Talon Group Tempe Supers |
Mortgage History
| Date | Status | Loan Amount | Loan Type |
|---|---|---|---|
| Previous Owner | $50,500 | Credit Line Revolving | |
| Previous Owner | $232,000 | New Conventional | |
| Previous Owner | $124,250 | New Conventional | |
| Previous Owner | $156,750 | New Conventional | |
| Previous Owner | $64,900 | Stand Alone Second | |
| Previous Owner | $49,464 | Credit Line Revolving | |
| Previous Owner | $197,850 | New Conventional |
Similar Homes in the area
Source: Arizona Regional Multiple Listing Service (ARMLS)
MLS Number: 6769742
APN: 500-95-539
- 11564 W Harrison St
- 11725 W Jefferson St
- 11591 W Jefferson St
- 913 S 115th Dr
- 11560 W Kinderman Dr
- 11856 W Grant St
- 11860 W Grant St
- 11713 W Tonto St
- 121 N 116th Ave
- 11406 W Tonto St
- 11867 W Grant St
- 11872 W Sherman St
- 11277 W Buchanan St
- 151 N 116th Dr
- 609 S 119th Ave
- 128XX W Buckeye Rd
- 702 S 119th Ave
- 313 S 120th Ave
- 11183 W Tonto St
- 135 N 119th Dr
