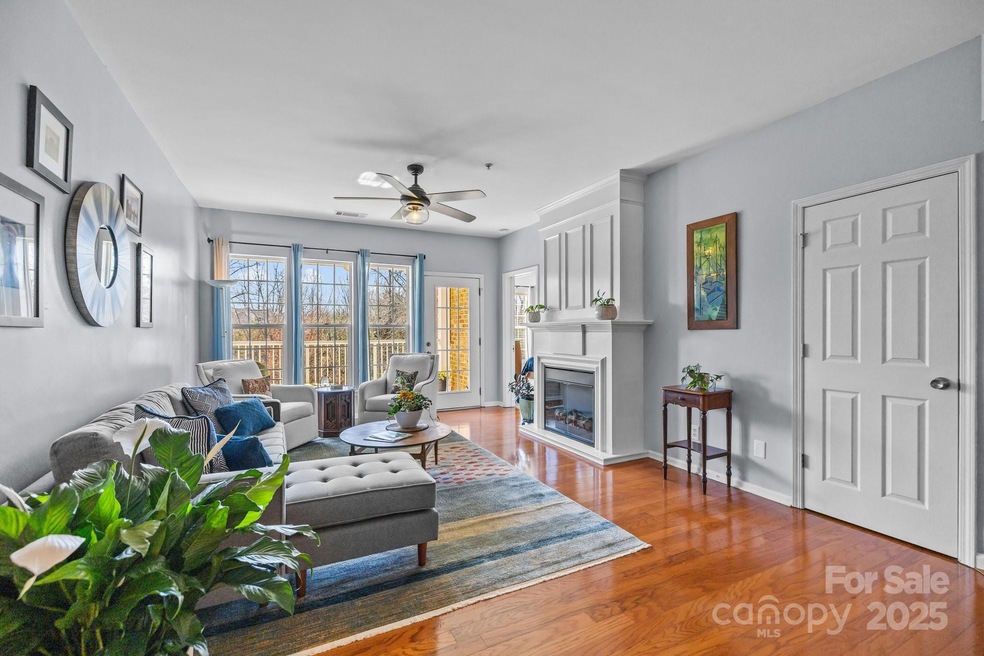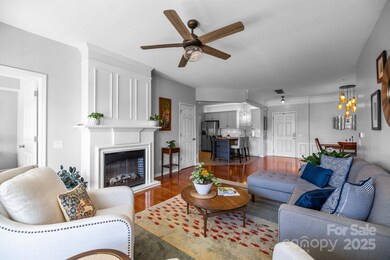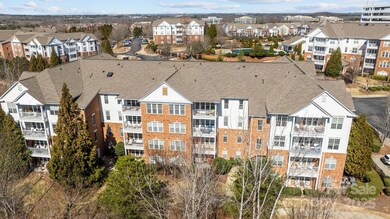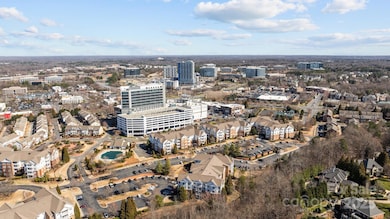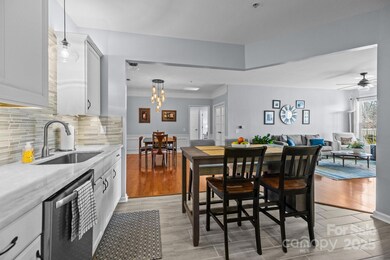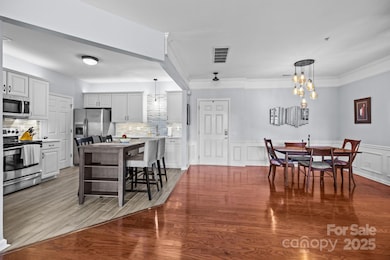
11576 Costigan Ln Unit 8404 Charlotte, NC 28277
Ballantyne NeighborhoodEstimated payment $2,804/month
Highlights
- Clubhouse
- Pond
- Lawn
- Ballantyne Elementary Rated A-
- Wood Flooring
- Community Pool
About This Home
This beautifully maintained condo offers an unbeatable location, just steps from Ballantyne Village and within walking distance to the Bowl. Situated in a gated community with lush landscaping, it provides both security and charm. The sun-drenched interior boasts a desirable southern exposure, an open-concept layout in the common areas, and a thoughtfully designed split-bedroom floor plan.
The bedrooms are both cozy and spacious, while the dedicated office space is perfect for working from home and can easily double as a den. Sophisticated finishes and an updated kitchen add a touch of elegance, making this home as stylish as it is functional. Peace and quiet are unmatched—you’ll rarely hear your neighbors!
For those who love nature and privacy, the wooded area behind the unit creates a serene retreat. The inviting porch is perfect for enjoying fresh air, growing flowers, or simply watching the hummingbirds, which visit multiple times a day throughout the summer.
Listing Agent
Bliss Real Estate Brokerage Email: ruthie@ruthieramirezgroup.com License #100081
Co-Listing Agent
Bliss Real Estate Brokerage Email: ruthie@ruthieramirezgroup.com License #351132
Property Details
Home Type
- Condominium
Est. Annual Taxes
- $2,601
Year Built
- Built in 2006
Lot Details
- Lawn
HOA Fees
- $498 Monthly HOA Fees
Parking
- Parking Lot
Home Design
- Brick Exterior Construction
- Slab Foundation
Interior Spaces
- 1,395 Sq Ft Home
- 4-Story Property
- Ceiling Fan
- French Doors
- Living Room with Fireplace
Kitchen
- Electric Oven
- Electric Range
- Microwave
- Dishwasher
Flooring
- Wood
- Tile
Bedrooms and Bathrooms
- 2 Main Level Bedrooms
- Split Bedroom Floorplan
- Walk-In Closet
- 2 Full Bathrooms
Laundry
- Laundry Room
- Electric Dryer Hookup
Outdoor Features
- Pond
- Balcony
Utilities
- Central Heating and Cooling System
- Heat Pump System
- Electric Water Heater
Listing and Financial Details
- Assessor Parcel Number 223-547-77
Community Details
Overview
- Cusick Association, Phone Number (704) 544-7779
- Mid-Rise Condominium
- Belle Vista Subdivision
- Mandatory home owners association
Amenities
- Clubhouse
- Elevator
Recreation
- Community Pool
Map
Home Values in the Area
Average Home Value in this Area
Tax History
| Year | Tax Paid | Tax Assessment Tax Assessment Total Assessment is a certain percentage of the fair market value that is determined by local assessors to be the total taxable value of land and additions on the property. | Land | Improvement |
|---|---|---|---|---|
| 2023 | $2,601 | $323,250 | $0 | $323,250 |
| 2022 | $2,124 | $207,100 | $0 | $207,100 |
| 2021 | $2,113 | $207,100 | $0 | $207,100 |
| 2020 | $2,106 | $207,100 | $0 | $207,100 |
| 2019 | $2,090 | $207,100 | $0 | $207,100 |
| 2018 | $1,906 | $139,700 | $20,000 | $119,700 |
| 2017 | $1,871 | $139,700 | $20,000 | $119,700 |
| 2016 | $1,862 | $139,700 | $20,000 | $119,700 |
| 2015 | -- | $139,700 | $20,000 | $119,700 |
| 2014 | -- | $139,700 | $20,000 | $119,700 |
Property History
| Date | Event | Price | Change | Sq Ft Price |
|---|---|---|---|---|
| 03/15/2025 03/15/25 | For Sale | $375,000 | +7.1% | $269 / Sq Ft |
| 01/17/2023 01/17/23 | Sold | $350,000 | -2.1% | $256 / Sq Ft |
| 12/13/2022 12/13/22 | Price Changed | $357,500 | -0.7% | $262 / Sq Ft |
| 11/18/2022 11/18/22 | Price Changed | $360,000 | -1.4% | $263 / Sq Ft |
| 11/11/2022 11/11/22 | For Sale | $365,000 | 0.0% | $267 / Sq Ft |
| 06/15/2014 06/15/14 | Rented | $1,300 | -3.7% | -- |
| 05/27/2014 05/27/14 | Under Contract | -- | -- | -- |
| 04/14/2014 04/14/14 | For Rent | $1,350 | -6.9% | -- |
| 10/30/2013 10/30/13 | Rented | $1,450 | +11.5% | -- |
| 10/30/2013 10/30/13 | For Rent | $1,300 | -- | -- |
Deed History
| Date | Type | Sale Price | Title Company |
|---|---|---|---|
| Warranty Deed | $350,000 | -- | |
| Warranty Deed | $233,000 | Investors Title Insurance Co | |
| Warranty Deed | $185,000 | None Available | |
| Interfamily Deed Transfer | -- | None Available | |
| Interfamily Deed Transfer | -- | Chicago Title Insurance Co | |
| Warranty Deed | $211,000 | Chicago Title Insurance |
Mortgage History
| Date | Status | Loan Amount | Loan Type |
|---|---|---|---|
| Previous Owner | $226,010 | New Conventional | |
| Previous Owner | $181,649 | FHA |
Similar Homes in Charlotte, NC
Source: Canopy MLS (Canopy Realtor® Association)
MLS Number: 4225503
APN: 223-547-77
- 11576 Costigan Ln Unit 8404
- 11544 Costigan Ln Unit 8306
- 14869 Santa Lucia Dr Unit 3403
- 14849 Santa Lucia Dr Unit 3303
- 14967 Santa Lucia Dr Unit 2402
- 14941 Santa Lucia Dr
- 15011 Santa Lucia Dr Unit 1109
- 14307 San Paolo Ln Unit 5102
- 11609 Mersington Ln Unit 34B
- 10730 Rogalla Dr
- 14407 Brick Church Ct
- 12014 James Jack Ln
- 14629 Jockeys Ridge Dr
- 11236 McClure Manor Dr
- 11812 James Jack Ln
- 11013 Dundarrach Ln Unit 38
- 11349 Charlotte View Dr
- 14457 Adair Manor Ct Unit 209
- 11001 Valley Spring Dr
- 12305 Stinson Ct
