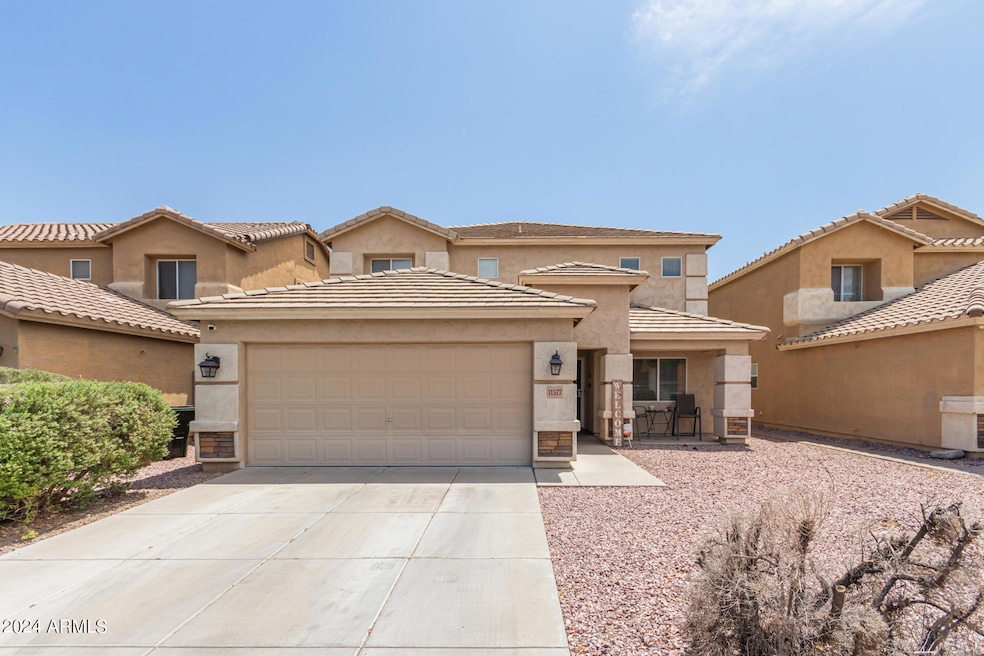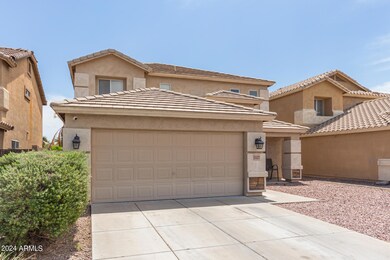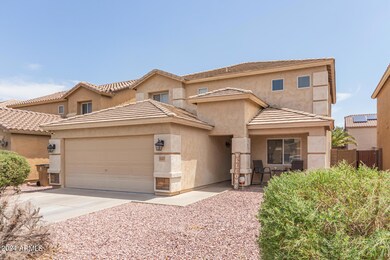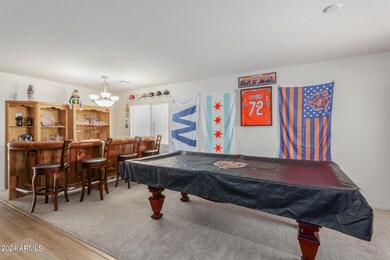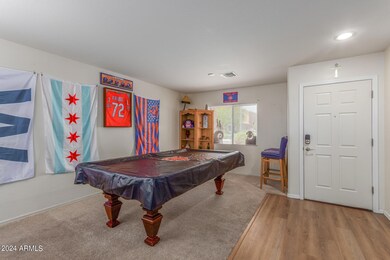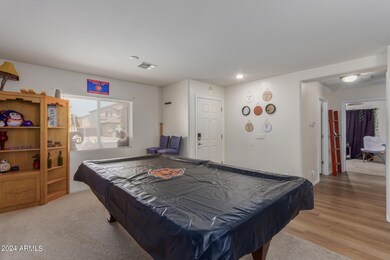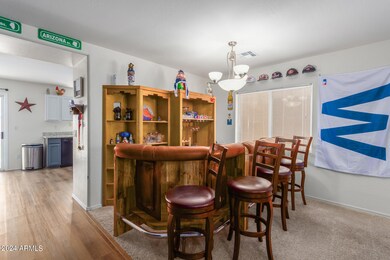
11577 W Lee Ln Youngtown, AZ 85363
Youngtown NeighborhoodHighlights
- Mountain View
- Granite Countertops
- Gazebo
- Contemporary Architecture
- Covered patio or porch
- 2 Car Direct Access Garage
About This Home
As of October 2024Welcome to this two-story residence awaiting its new owners! This beauty offers captivating stone accents, a 2-car garage, and an inviting front porch. You'll love to host and entertain guests in the spacious living areas. With its tall ceilings, designer's paint, soft carpeting in all the right places, and wood-style flooring, this gem exudes charm. The kitchen is equipped with granite counters, chic light fixtures, and two-tone cabinetry. Discover a cozy loft upstairs great for additional living space! The carpeted main suite is a sanctuary that comes with a private bathroom and a walk-in closet. Outside, you have a covered patio, artificial grass, and a ramada, excellent for afternoon relaxation. Don't delay. Make this yours today!
Last Agent to Sell the Property
Keller Williams Realty Professional Partners License #SA532660000

Home Details
Home Type
- Single Family
Est. Annual Taxes
- $1,783
Year Built
- Built in 2005
Lot Details
- 4,950 Sq Ft Lot
- Block Wall Fence
- Grass Covered Lot
HOA Fees
- $38 Monthly HOA Fees
Parking
- 2 Car Direct Access Garage
- Garage Door Opener
Home Design
- Contemporary Architecture
- Wood Frame Construction
- Tile Roof
- Stone Exterior Construction
- Stucco
Interior Spaces
- 2,375 Sq Ft Home
- 2-Story Property
- Ceiling height of 9 feet or more
- Ceiling Fan
- Double Pane Windows
- Mountain Views
Kitchen
- Built-In Microwave
- Granite Countertops
Flooring
- Carpet
- Laminate
- Tile
Bedrooms and Bathrooms
- 4 Bedrooms
- 2.5 Bathrooms
- Dual Vanity Sinks in Primary Bathroom
Outdoor Features
- Covered patio or porch
- Gazebo
Schools
- Luke Elementary School
- Dysart High School
Utilities
- Refrigerated Cooling System
- Heating Available
- High Speed Internet
- Cable TV Available
Community Details
- Association fees include ground maintenance
- Ogden & Company, Inc Association, Phone Number (480) 396-4567
- Built by Pulte Homes
- Agua Fria Ranch Phase 4 Subdivision
Listing and Financial Details
- Tax Lot 714
- Assessor Parcel Number 509-18-695
Map
Home Values in the Area
Average Home Value in this Area
Property History
| Date | Event | Price | Change | Sq Ft Price |
|---|---|---|---|---|
| 10/02/2024 10/02/24 | Sold | $400,000 | 0.0% | $168 / Sq Ft |
| 08/01/2024 08/01/24 | For Sale | $400,000 | +107.3% | $168 / Sq Ft |
| 09/08/2017 09/08/17 | Sold | $193,000 | -3.5% | $81 / Sq Ft |
| 08/05/2017 08/05/17 | Pending | -- | -- | -- |
| 07/28/2017 07/28/17 | Price Changed | $200,000 | -2.4% | $84 / Sq Ft |
| 07/13/2017 07/13/17 | Price Changed | $205,000 | -2.4% | $86 / Sq Ft |
| 06/15/2017 06/15/17 | For Sale | $209,998 | +5.0% | $88 / Sq Ft |
| 06/06/2017 06/06/17 | Pending | -- | -- | -- |
| 06/02/2017 06/02/17 | For Sale | $199,950 | 0.0% | $84 / Sq Ft |
| 04/15/2016 04/15/16 | Rented | $1,100 | 0.0% | -- |
| 03/21/2016 03/21/16 | For Rent | $1,100 | +4.8% | -- |
| 03/15/2012 03/15/12 | Rented | $1,050 | -4.1% | -- |
| 02/23/2012 02/23/12 | Under Contract | -- | -- | -- |
| 02/09/2012 02/09/12 | For Rent | $1,095 | -- | -- |
Tax History
| Year | Tax Paid | Tax Assessment Tax Assessment Total Assessment is a certain percentage of the fair market value that is determined by local assessors to be the total taxable value of land and additions on the property. | Land | Improvement |
|---|---|---|---|---|
| 2025 | $1,890 | $13,820 | -- | -- |
| 2024 | $1,783 | $13,162 | -- | -- |
| 2023 | $1,783 | $28,680 | $5,730 | $22,950 |
| 2022 | $1,690 | $22,080 | $4,410 | $17,670 |
| 2021 | $1,713 | $20,460 | $4,090 | $16,370 |
| 2020 | $1,684 | $19,010 | $3,800 | $15,210 |
| 2019 | $1,617 | $16,960 | $3,390 | $13,570 |
| 2018 | $1,618 | $15,100 | $3,020 | $12,080 |
| 2017 | $1,788 | $13,750 | $2,750 | $11,000 |
| 2016 | $1,727 | $13,260 | $2,650 | $10,610 |
| 2015 | $1,698 | $12,120 | $2,420 | $9,700 |
Mortgage History
| Date | Status | Loan Amount | Loan Type |
|---|---|---|---|
| Open | $320,000 | New Conventional | |
| Previous Owner | $189,504 | FHA | |
| Previous Owner | $26,000 | Credit Line Revolving | |
| Previous Owner | $10,000 | Credit Line Revolving | |
| Previous Owner | $187,809 | New Conventional |
Deed History
| Date | Type | Sale Price | Title Company |
|---|---|---|---|
| Warranty Deed | $400,000 | Desert Title Agency | |
| Warranty Deed | -- | -- | |
| Warranty Deed | $193,000 | Greystone Title Agency Llc | |
| Warranty Deed | -- | None Available | |
| Corporate Deed | $208,677 | Sun Title Agency Co |
Similar Homes in Youngtown, AZ
Source: Arizona Regional Multiple Listing Service (ARMLS)
MLS Number: 6738675
APN: 509-18-695
- 11534 W Longley Ln
- 10341 N 115th Ave
- 10359 N 115th Ave
- 10329 N 115th Ave
- 10323 N 115th Ave
- 10353 N 115th Ave
- 10347 N 115th Ave
- 10317 N 115th Ave
- 10333 N 115th Ave
- 10311 N 115th Ave
- 10305 N 115th Ave
- 11621 W Cheryl Dr
- 10281 N 115th Ave
- 10269 N 115th Ave
- 11522 W Deanne Dr
- 11519 W Deanne Dr
- 11510 W Deanne Dr
- 10621 N 115th Ave
- 11472 W Cumberland Dr
- 10806 N 114th Ave
