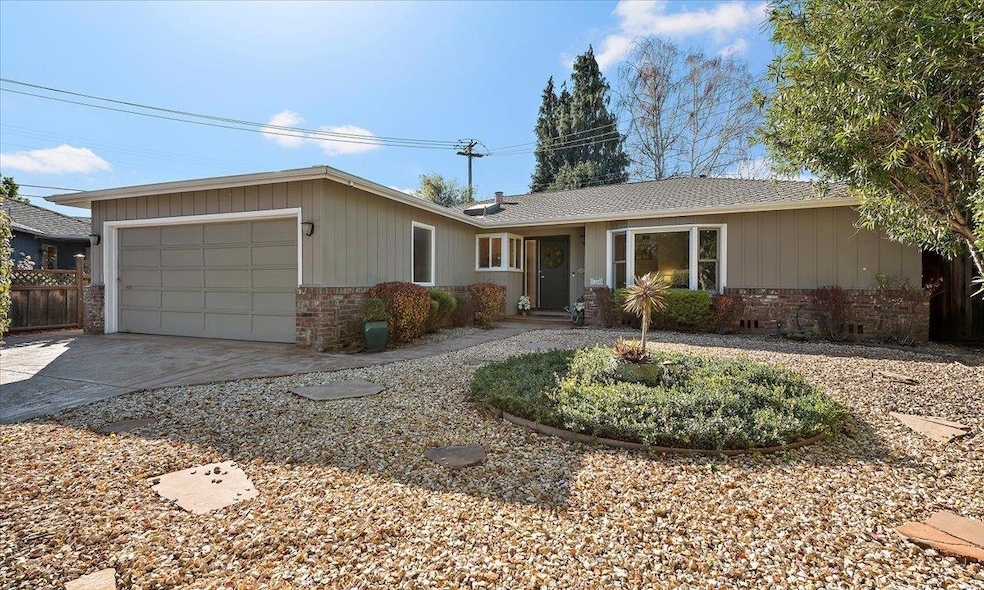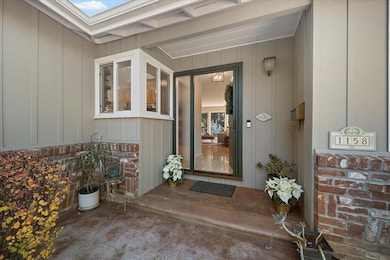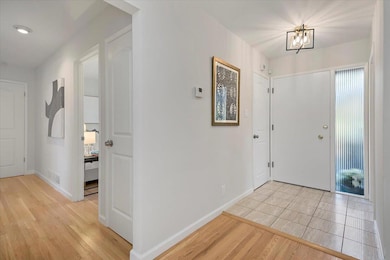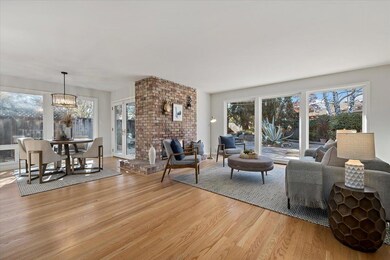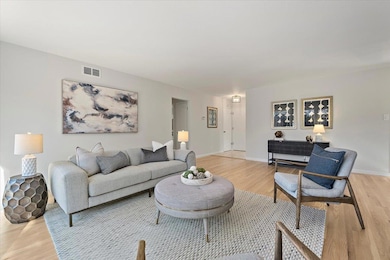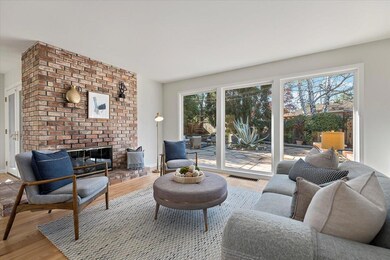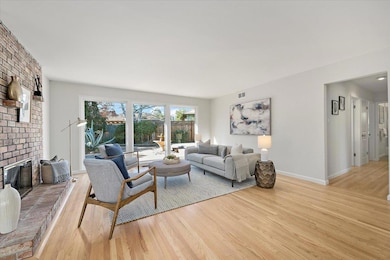
1158 Kathy Way Mountain View, CA 94040
Mountain View West NeighborhoodHighlights
- Spa
- Primary Bedroom Suite
- Solid Surface Bathroom Countertops
- Springer Elementary School Rated A+
- Wood Flooring
- Corian Countertops
About This Home
As of January 2025Nestled in a truly unique and serene setting this charming single-story home offers a peaceful retreat with an expansive park-like backyard perfect for relaxation and/or entertaining. The living room features dramatic floor-to-ceiling glass panels seamlessly blending indoor and outdoor living. French doors in the dining room add a touch of elegance complementing the newly refinished hardwood floors, modern interior lighting, new electrical outlets and interior doors conveying convenience and comfort. With three bedrooms including a primary suite boasting a picturesque bay window and dressing table area this home exudes comfort & style. The fenced yard includes flagstone pathways, a cozy hot tub & plenty of space for enjoying nature. A welcoming fireplace and remote-controlled ceiling fans in each bedroom enhance the convenience & charm of this idyllic home. Perfectly suited for creating lasting memories, this property is a rare gem waiting to be discovered! Los Altos Schools and within 2 miles to St. Francis High School.
Home Details
Home Type
- Single Family
Est. Annual Taxes
- $2,120
Year Built
- Built in 1954
Lot Details
- 8,207 Sq Ft Lot
- Wood Fence
- Level Lot
- Grass Covered Lot
- Back Yard
- Zoning described as R1
Parking
- 2 Car Garage
Home Design
- Brick Exterior Construction
- Composition Roof
- Concrete Perimeter Foundation
- Stucco
Interior Spaces
- 1,359 Sq Ft Home
- 1-Story Property
- Ceiling Fan
- Skylights in Kitchen
- Gas Log Fireplace
- Double Pane Windows
- Bay Window
- Living Room with Fireplace
- Dining Room
- Neighborhood Views
Kitchen
- Built-In Oven
- Electric Oven
- Electric Cooktop
- Range Hood
- Microwave
- Ice Maker
- Dishwasher
- Corian Countertops
- Disposal
Flooring
- Wood
- Stone
Bedrooms and Bathrooms
- 3 Bedrooms
- Primary Bedroom Suite
- Bathroom on Main Level
- 2 Full Bathrooms
- Solid Surface Bathroom Countertops
- Bathtub with Shower
- Walk-in Shower
Laundry
- Laundry in Garage
- Electric Dryer Hookup
Eco-Friendly Details
- Solar owned by a third party
- Solar Heating System
Outdoor Features
- Spa
- Shed
Utilities
- Forced Air Heating and Cooling System
- Vented Exhaust Fan
- Heating System Uses Gas
- Cable TV Available
Listing and Financial Details
- Assessor Parcel Number 189-31-062
Map
Home Values in the Area
Average Home Value in this Area
Property History
| Date | Event | Price | Change | Sq Ft Price |
|---|---|---|---|---|
| 01/21/2025 01/21/25 | Sold | $3,550,000 | +27.0% | $2,612 / Sq Ft |
| 12/22/2024 12/22/24 | Pending | -- | -- | -- |
| 12/12/2024 12/12/24 | For Sale | $2,795,000 | -- | $2,057 / Sq Ft |
Tax History
| Year | Tax Paid | Tax Assessment Tax Assessment Total Assessment is a certain percentage of the fair market value that is determined by local assessors to be the total taxable value of land and additions on the property. | Land | Improvement |
|---|---|---|---|---|
| 2023 | $2,120 | $109,415 | $37,717 | $71,698 |
| 2022 | $2,105 | $107,271 | $36,978 | $70,293 |
| 2021 | $2,106 | $105,168 | $36,253 | $68,915 |
| 2020 | $2,114 | $104,091 | $35,882 | $68,209 |
| 2019 | $2,053 | $102,051 | $35,179 | $66,872 |
| 2018 | $2,050 | $100,051 | $34,490 | $65,561 |
| 2017 | $2,003 | $98,090 | $33,814 | $64,276 |
| 2016 | $1,932 | $96,167 | $33,151 | $63,016 |
| 2015 | $1,914 | $94,724 | $32,654 | $62,070 |
| 2014 | $1,901 | $92,870 | $32,015 | $60,855 |
Mortgage History
| Date | Status | Loan Amount | Loan Type |
|---|---|---|---|
| Open | $2,130,000 | New Conventional | |
| Closed | $2,130,000 | New Conventional | |
| Previous Owner | $233,000 | Credit Line Revolving | |
| Previous Owner | $50,100 | Unknown |
Deed History
| Date | Type | Sale Price | Title Company |
|---|---|---|---|
| Grant Deed | $3,550,000 | Lawyers Title Company | |
| Grant Deed | $3,550,000 | Lawyers Title Company | |
| Quit Claim Deed | -- | None Listed On Document | |
| Quit Claim Deed | -- | None Listed On Document | |
| Interfamily Deed Transfer | -- | None Available | |
| Interfamily Deed Transfer | -- | -- |
Similar Homes in Mountain View, CA
Source: MLSListings
MLS Number: ML81988366
APN: 189-31-062
- 1101 W El Camino Real Unit 405
- 1791 Woodhaven Place
- 480 Palo Alto Ave
- 938 Clark Ave Unit 62
- 1182 Fordham Way
- 400 Chiquita Ave
- 410 S Shoreline Blvd
- 1684 California St
- 1060 Karen Way
- 664 Fairmont Ave
- 1943 Mount Vernon Ct Unit 105
- 1356 W Dana St
- 207 Palo Alto Ave
- 2025 California St Unit 18
- 590 S Rengstorff Ave
- 588 S Rengstorff Ave
- 586 S Rengstorff Ave
- 513 Jagels Alley
- 509 Jagels Alley
- 507 Jagels Alley Unit 13
