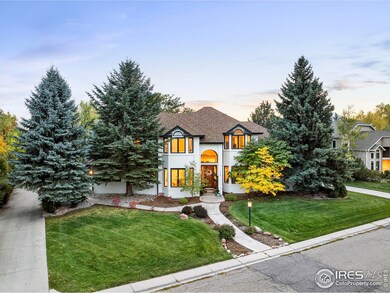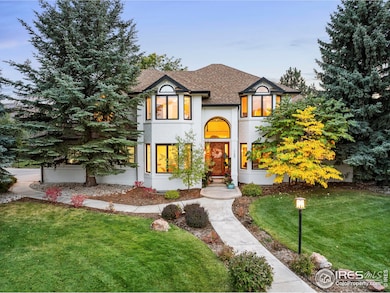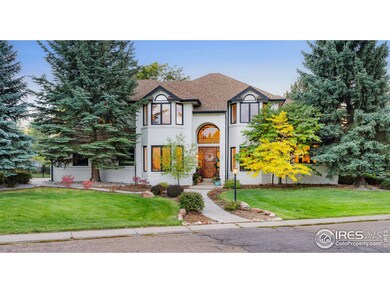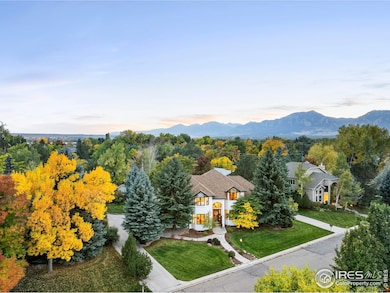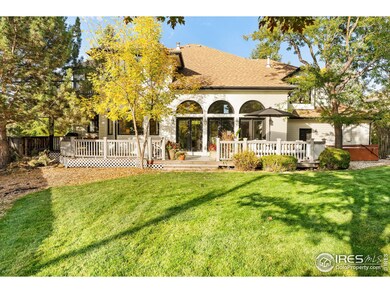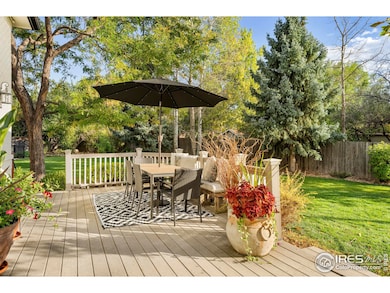
1158 Pintail Cir Boulder, CO 80303
Highlights
- Green Energy Generation
- Open Floorplan
- Multiple Fireplaces
- Douglass Elementary School Rated A-
- Deck
- Cathedral Ceiling
About This Home
As of April 2025Tucked in a private area of The Reserve neighborhood in Boulder, this stunning residence offers an unparalleled location just moments from community amenities. A complete transformation brings modern elegance, including a remodeled kitchen and laundry room (2022) and all above-grade bathrooms, with the upper-level baths newly completed in 2025. Entertain with ease with a bright and airy layout that offers seamless connectivity to a landscaped backyard. The expansive primary suite is a remarkable haven with a private sitting room, fireplace, en-suite bath and private balcony access. Each secondary bedroom is just as luminous while a finished lower level is poised for entertaining. Additional highlights include a three-car garage, new hardwood floors (2021), new AC units + attic furnace, a new electrical panel and breathtaking views of the Flatirons. With newer water heaters, fresh paint, and a location within a top-rated school district, this home highlights the best of Boulder living.
Home Details
Home Type
- Single Family
Est. Annual Taxes
- $14,552
Year Built
- Built in 1993
Lot Details
- 0.37 Acre Lot
- Fenced
- Level Lot
- Sprinkler System
HOA Fees
- $151 Monthly HOA Fees
Parking
- 3 Car Attached Garage
Home Design
- Tudor Architecture
- Brick Veneer
- Wood Frame Construction
- Composition Roof
Interior Spaces
- 4,693 Sq Ft Home
- 2-Story Property
- Open Floorplan
- Wet Bar
- Cathedral Ceiling
- Ceiling Fan
- Multiple Fireplaces
- Gas Fireplace
- Double Pane Windows
- Window Treatments
- Bay Window
- Wood Frame Window
- Family Room
- Dining Room
- Home Office
Kitchen
- Eat-In Kitchen
- Gas Oven or Range
- Self-Cleaning Oven
- Microwave
- Dishwasher
- Kitchen Island
- Disposal
Flooring
- Wood
- Carpet
Bedrooms and Bathrooms
- 5 Bedrooms
- Walk-In Closet
- Primary Bathroom is a Full Bathroom
- Jack-and-Jill Bathroom
Laundry
- Laundry on main level
- Washer and Dryer Hookup
Eco-Friendly Details
- Energy-Efficient HVAC
- Green Energy Generation
- Energy-Efficient Thermostat
Outdoor Features
- Balcony
- Deck
- Patio
Schools
- Douglass Elementary School
- Platt Middle School
- Fairview High School
Utilities
- Forced Air Heating and Cooling System
Listing and Financial Details
- Assessor Parcel Number R0083301
Community Details
Overview
- Association fees include common amenities, utilities
- The Reserve Subdivision
Recreation
- Tennis Courts
- Community Pool
Map
Home Values in the Area
Average Home Value in this Area
Property History
| Date | Event | Price | Change | Sq Ft Price |
|---|---|---|---|---|
| 04/07/2025 04/07/25 | Sold | $2,640,000 | +7.8% | $563 / Sq Ft |
| 02/27/2025 02/27/25 | For Sale | $2,450,000 | +111.6% | $522 / Sq Ft |
| 01/28/2019 01/28/19 | Off Market | $1,158,000 | -- | -- |
| 08/29/2014 08/29/14 | Sold | $1,158,000 | -2.3% | $243 / Sq Ft |
| 07/30/2014 07/30/14 | Pending | -- | -- | -- |
| 06/28/2014 06/28/14 | For Sale | $1,185,000 | -- | $248 / Sq Ft |
Tax History
| Year | Tax Paid | Tax Assessment Tax Assessment Total Assessment is a certain percentage of the fair market value that is determined by local assessors to be the total taxable value of land and additions on the property. | Land | Improvement |
|---|---|---|---|---|
| 2024 | $16,848 | $156,974 | $24,012 | $132,962 |
| 2023 | $16,848 | $156,974 | $27,698 | $132,962 |
| 2022 | $13,179 | $110,408 | $23,005 | $87,403 |
| 2021 | $12,532 | $113,585 | $23,667 | $89,918 |
| 2020 | $12,585 | $110,696 | $26,598 | $84,098 |
| 2019 | $12,290 | $110,696 | $26,598 | $84,098 |
| 2018 | $10,365 | $90,389 | $29,880 | $60,509 |
| 2017 | $10,006 | $99,930 | $33,034 | $66,896 |
| 2016 | $10,885 | $97,359 | $34,308 | $63,051 |
| 2015 | $10,241 | $82,036 | $37,094 | $44,942 |
| 2014 | $10,563 | $82,036 | $37,094 | $44,942 |
Mortgage History
| Date | Status | Loan Amount | Loan Type |
|---|---|---|---|
| Open | $2,244,000 | New Conventional | |
| Previous Owner | $250,000 | Commercial | |
| Previous Owner | $926,400 | Adjustable Rate Mortgage/ARM | |
| Previous Owner | $814,000 | Adjustable Rate Mortgage/ARM | |
| Previous Owner | $926,000 | Purchase Money Mortgage | |
| Previous Owner | $295,000 | Unknown | |
| Previous Owner | $300,000 | Unknown | |
| Previous Owner | $214,600 | Unknown |
Deed History
| Date | Type | Sale Price | Title Company |
|---|---|---|---|
| Warranty Deed | $2,640,000 | First American Title | |
| Quit Claim Deed | -- | First American | |
| Interfamily Deed Transfer | -- | None Available | |
| Interfamily Deed Transfer | -- | Fntc | |
| Warranty Deed | $1,158,000 | Fntc | |
| Warranty Deed | $1,166,000 | Land Title | |
| Deed | $415,400 | -- | |
| Warranty Deed | $110,200 | -- | |
| Deed | -- | -- | |
| Deed | -- | -- |
Similar Homes in Boulder, CO
Source: IRES MLS
MLS Number: 1027113
APN: 1463352-11-008
- 6345 Swallow Ln
- 1098 Cherryvale Rd
- 1048 Westview Dr
- 1247 Westview Dr
- 1147 Crestmoor Dr
- 6611 Lakeview Dr
- 1372 Glacier Place
- 819 Gapter Rd
- 1080 Cherryvale Rd
- 1198 Crestmoor Dr
- 1533 Old Tale Rd
- 6685 Baseline Rd
- 6843 Fairview Dr
- 790 Newland Ct
- 832 Fox Hill Ct
- 5665 Cascade Place
- 1085 Fairway Ct Unit A
- 747 Meadow Glen Dr
- 1030 55th St
- 851 Racquet Ln

