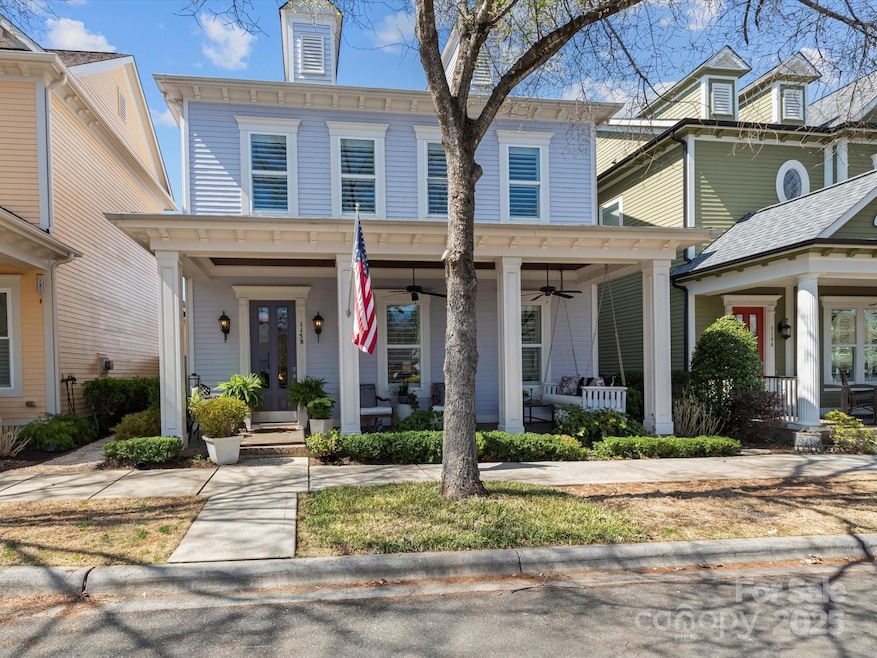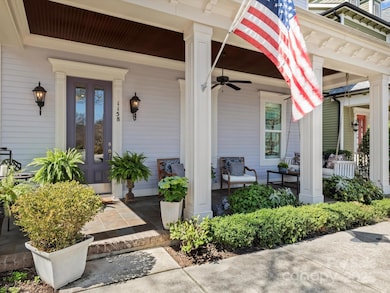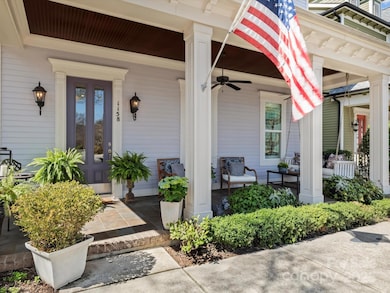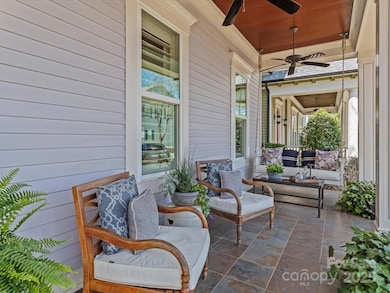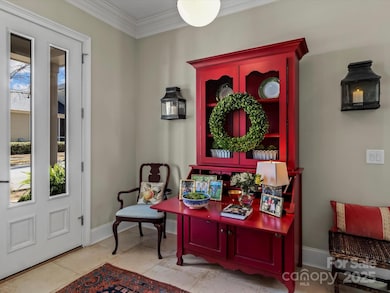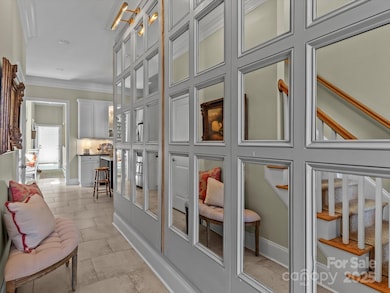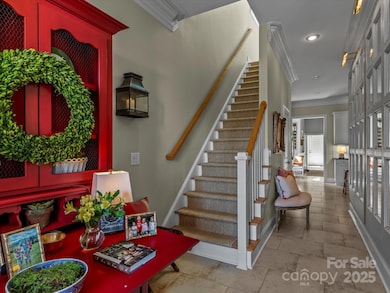
1158 South St Cornelius, NC 28031
Estimated payment $5,141/month
Highlights
- Open Floorplan
- Charleston Architecture
- Community Pool
- Bailey Middle School Rated A-
- Lawn
- Bar Fridge
About This Home
Elegant Charleston-Style Home on South Street in Antiquity: This stunning designer home is impeccably maintained and decorated to perfection. Built by Cunnane, it offers 4 bedrooms, PRIMARY ON MAIN and 3.5 bathrooms. The charming front porch with a swing, invites you into this light-filled home with 10 foot ceilings. The open floor plan includes a gourmet kitchen with an oversized island with beautiful pendant lighting. The kitchen seamlessly flows into the dining area and living room with a custom sisal rug that conveys. Custom cabinetry, a gas cooktop, and a butler’s bar enhance the kitchen. A patio off the kitchen is perfect for entertaining. The primary suite on main offers two custom closets. The extra-wide, fully insulated garage with a split system to heat and cool the space. A Versa lift system in the garage provides access to a large walk-in storage above. Upstairs, you’ll find three bedrooms and two full baths, large walk-in storage area that could convert into livable space.
Home Details
Home Type
- Single Family
Est. Annual Taxes
- $4,393
Year Built
- Built in 2009
Lot Details
- Lot Dimensions are 35x96x34x97
- Level Lot
- Lawn
- Property is zoned TC
HOA Fees
- $143 Monthly HOA Fees
Parking
- 2 Car Attached Garage
- Rear-Facing Garage
- Garage Door Opener
- On-Street Parking
Home Design
- Charleston Architecture
- Slab Foundation
Interior Spaces
- 2-Story Property
- Open Floorplan
- Wet Bar
- Wired For Data
- Bar Fridge
- Insulated Windows
- Entrance Foyer
- Living Room with Fireplace
- Tile Flooring
- Laundry Room
Kitchen
- Breakfast Bar
- Self-Cleaning Convection Oven
- Gas Cooktop
- Down Draft Cooktop
- Microwave
- Dishwasher
- Kitchen Island
- Disposal
Bedrooms and Bathrooms
- Walk-In Closet
Outdoor Features
- Front Porch
Schools
- Cornelius Elementary School
- Bailey Middle School
- William Amos Hough High School
Utilities
- Forced Air Zoned Heating and Cooling System
- Heating System Uses Natural Gas
- Gas Water Heater
- Cable TV Available
Listing and Financial Details
- Assessor Parcel Number 007-514-10
Community Details
Overview
- Hawthorne Association, Phone Number (704) 377-0114
- Built by Cunnane
- Antiquity Subdivision, Piedmont Floorplan
- Mandatory home owners association
Recreation
- Community Pool
- Dog Park
Security
- Card or Code Access
Map
Home Values in the Area
Average Home Value in this Area
Tax History
| Year | Tax Paid | Tax Assessment Tax Assessment Total Assessment is a certain percentage of the fair market value that is determined by local assessors to be the total taxable value of land and additions on the property. | Land | Improvement |
|---|---|---|---|---|
| 2023 | $4,393 | $661,900 | $130,000 | $531,900 |
| 2022 | $3,725 | $434,200 | $75,000 | $359,200 |
| 2021 | $3,682 | $434,200 | $75,000 | $359,200 |
| 2020 | $3,682 | $434,200 | $75,000 | $359,200 |
| 2019 | $3,676 | $434,200 | $75,000 | $359,200 |
| 2018 | $3,466 | $318,900 | $56,300 | $262,600 |
| 2017 | $3,438 | $318,900 | $56,300 | $262,600 |
| 2016 | $3,435 | $318,900 | $56,300 | $262,600 |
| 2015 | $3,384 | $318,900 | $56,300 | $262,600 |
| 2014 | $3,382 | $0 | $0 | $0 |
Property History
| Date | Event | Price | Change | Sq Ft Price |
|---|---|---|---|---|
| 03/15/2025 03/15/25 | Pending | -- | -- | -- |
| 03/13/2025 03/13/25 | For Sale | $829,900 | +90.8% | $314 / Sq Ft |
| 05/31/2019 05/31/19 | Sold | $435,000 | -1.7% | $165 / Sq Ft |
| 04/12/2019 04/12/19 | Pending | -- | -- | -- |
| 04/11/2019 04/11/19 | For Sale | $442,500 | -- | $168 / Sq Ft |
Deed History
| Date | Type | Sale Price | Title Company |
|---|---|---|---|
| Warranty Deed | $435,000 | None Available | |
| Deed | -- | -- | |
| Warranty Deed | $295,000 | The Title Company Of Nc Inc | |
| Warranty Deed | $1,746,000 | None Available |
Mortgage History
| Date | Status | Loan Amount | Loan Type |
|---|---|---|---|
| Open | $150,000 | New Conventional | |
| Previous Owner | $288,000 | New Conventional | |
| Previous Owner | -- | No Value Available | |
| Previous Owner | $175,000 | New Conventional |
Similar Homes in the area
Source: Canopy MLS (Canopy Realtor® Association)
MLS Number: 4232418
APN: 007-514-10
- 21812 Chapel Way Unit 20
- 11447 Potters Row
- 1424 South St
- 19940 Lamp Lighters Way
- 19737 Playwrights Way
- 20232 Zion Ave
- 606 Walnut St
- 137 Meadowbrook Ln
- 119 Meadowbrook Ln
- 619 James Alexander Way
- 19834 Feriba Place Unit 32B
- 503 Walnut St
- 19728 School St
- 419 South St Unit 32
- 19765 Feriba Place
- 19732 School St
- 19761 Feriba Place
- 21045 Cornelia Grove Way Unit 104
- 411 Walnut St
- 19724 School St
