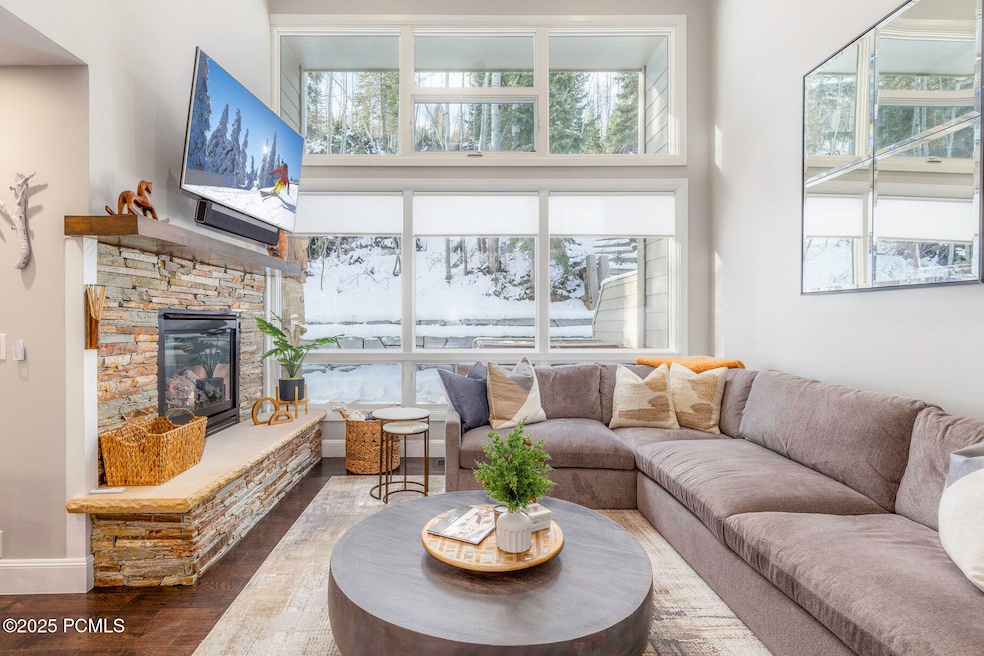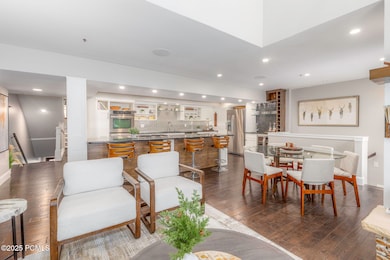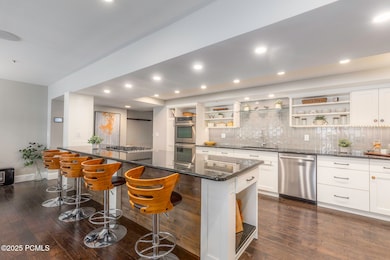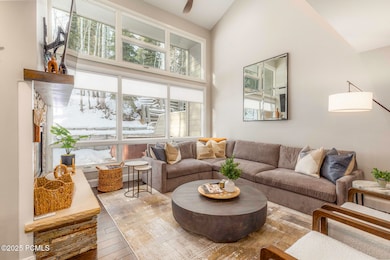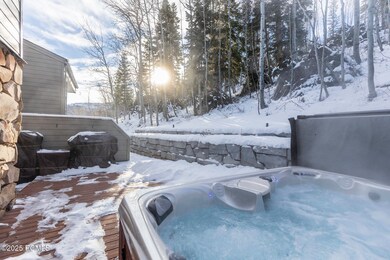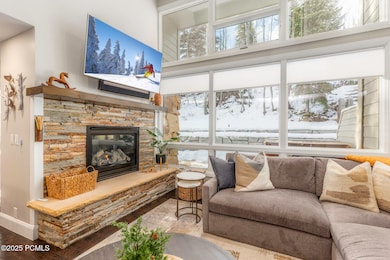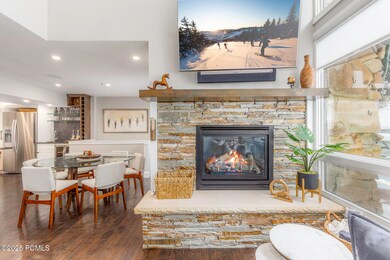
1158 Stonebridge Cir Park City, UT 84060
Lower Deer Valley NeighborhoodHighlights
- Ski Shuttle
- Spa
- View of Trees or Woods
- McPolin Elementary School Rated A
- Sauna
- Open Floorplan
About This Home
As of March 2025Nestled into the quiet aspen trees of Rossi Hill is a dream townhome in Deer Valley®, close to Old Town Park City and the Snow Park base of the finest ski resort in Utah. Meticulously maintained and remodeled throughout, this timeless escape is perfect for either a second home or primary residence. The location is perfect for those who want to be close to the bus stop to escort you effortlessly to Deer Valley® or whisk you to Main Street for dining, entertainment, and shopping. In the summer, enjoy the proximity of trails and an easy walk to Old Town. Two family rooms, a deck with a hot tub, an indoor sauna, and a private two-car garage make 1158 Stonebridge the perfect location for you and your family and friends.
Townhouse Details
Home Type
- Townhome
Est. Annual Taxes
- $9,198
Year Built
- Built in 1982 | Remodeled in 2014
Lot Details
- 2,100 Sq Ft Lot
- Property fronts a private road
- Partially Fenced Property
- Landscaped
- Natural State Vegetation
- Sloped Lot
- Many Trees
- Few Trees
HOA Fees
- $696 Monthly HOA Fees
Parking
- 2 Car Attached Garage
- Heated Garage
- Garage Drain
- Garage Door Opener
- Guest Parking
- Off-Street Parking
- Unassigned Parking
Property Views
- Woods
- Trees
- Mountain
- Valley
Home Design
- Mountain Contemporary Architecture
- Slab Foundation
- Wood Frame Construction
- Asphalt Roof
- HardiePlank Siding
- Stone Siding
- Concrete Perimeter Foundation
- Stone
Interior Spaces
- 2,913 Sq Ft Home
- Multi-Level Property
- Open Floorplan
- Wet Bar
- Sound System
- Vaulted Ceiling
- Ceiling Fan
- Skylights
- 2 Fireplaces
- Gas Fireplace
- Great Room
- Family Room
- Formal Dining Room
- Storage
- Sauna
Kitchen
- Breakfast Bar
- Oven
- Gas Range
- Microwave
- Dishwasher
- Kitchen Island
- Granite Countertops
- Disposal
Flooring
- Wood
- Carpet
- Radiant Floor
- Stone
- Tile
Bedrooms and Bathrooms
- 3 Bedrooms
- Walk-In Closet
- Double Vanity
Laundry
- Laundry Room
- Washer Hookup
Home Security
Outdoor Features
- Spa
- Deck
- Patio
Location
- Property is near public transit
- Property is near a bus stop
Utilities
- Humidifier
- Forced Air Heating and Cooling System
- Heating System Uses Natural Gas
- Programmable Thermostat
- Natural Gas Connected
- Gas Water Heater
- Water Purifier
- Water Softener is Owned
- High Speed Internet
- Multiple Phone Lines
- Phone Available
- Cable TV Available
Listing and Financial Details
- Assessor Parcel Number Sbg-6-C
Community Details
Overview
- Association fees include internet, cable TV, com area taxes, insurance, maintenance exterior, ground maintenance, management fees, reserve/contingency fund, snow removal
- Association Phone (435) 949-9999
- Visit Association Website
- Stonebridge Subdivision
- Planned Unit Development
Amenities
- Common Area
Recreation
- Trails
- Ski Shuttle
Pet Policy
- Pets Allowed
Security
- Fire and Smoke Detector
- Fire Sprinkler System
Map
Home Values in the Area
Average Home Value in this Area
Property History
| Date | Event | Price | Change | Sq Ft Price |
|---|---|---|---|---|
| 03/13/2025 03/13/25 | Sold | -- | -- | -- |
| 02/04/2025 02/04/25 | Pending | -- | -- | -- |
| 01/10/2025 01/10/25 | For Sale | $3,800,000 | +8.7% | $1,304 / Sq Ft |
| 05/01/2024 05/01/24 | Sold | -- | -- | -- |
| 03/05/2024 03/05/24 | Pending | -- | -- | -- |
| 02/23/2024 02/23/24 | For Sale | $3,495,000 | -- | $1,200 / Sq Ft |
Tax History
| Year | Tax Paid | Tax Assessment Tax Assessment Total Assessment is a certain percentage of the fair market value that is determined by local assessors to be the total taxable value of land and additions on the property. | Land | Improvement |
|---|---|---|---|---|
| 2023 | $4,310 | $764,500 | $275,000 | $489,500 |
| 2022 | $4,891 | $742,500 | $253,000 | $489,500 |
| 2021 | $5,029 | $660,000 | $253,000 | $407,000 |
| 2020 | $4,671 | $577,500 | $253,000 | $324,500 |
| 2019 | $3,577 | $434,500 | $253,000 | $181,500 |
| 2018 | $3,781 | $459,250 | $253,000 | $206,250 |
| 2017 | $3,591 | $459,250 | $253,000 | $206,250 |
| 2016 | $3,027 | $376,750 | $253,000 | $123,750 |
| 2015 | $3,195 | $376,750 | $0 | $0 |
| 2013 | $2,827 | $310,750 | $0 | $0 |
Mortgage History
| Date | Status | Loan Amount | Loan Type |
|---|---|---|---|
| Open | $1,870,000 | New Conventional | |
| Previous Owner | $4,000,000 | New Conventional |
Deed History
| Date | Type | Sale Price | Title Company |
|---|---|---|---|
| Warranty Deed | -- | None Listed On Document | |
| Warranty Deed | -- | Metro Title & Escrow | |
| Warranty Deed | -- | First American Title Co |
Similar Homes in Park City, UT
Source: Park City Board of REALTORS®
MLS Number: 12500074
APN: SBG-6-C
- 1335 Deer Valley Dr S
- 1335 Deer Valley Dr
- 658 Rossie Hill Dr Unit 3
- 1582 Deer Valley Dr N Unit 4
- 1582 Deer Valley Dr N
- 1321 Pinnacle Ct Unit Share F
- 1321 Pinnacle Ct Unit F
- 741 Rossie Hill Dr
- 560 Deer Valley Dr
- 545 Deer Valley Dr Unit 4
- 257 Mchenry Ave
- 398 Centennial Cir
- 505 Deer Valley Dr
- 226 Marsac Ave
- 329 Ontario Ave
- 320 Marsac Ave
- 2100 Deer Valley Dr Unit 7
- 2100 Deer Valley Dr Unit 304
- 421 Ontario Ave
