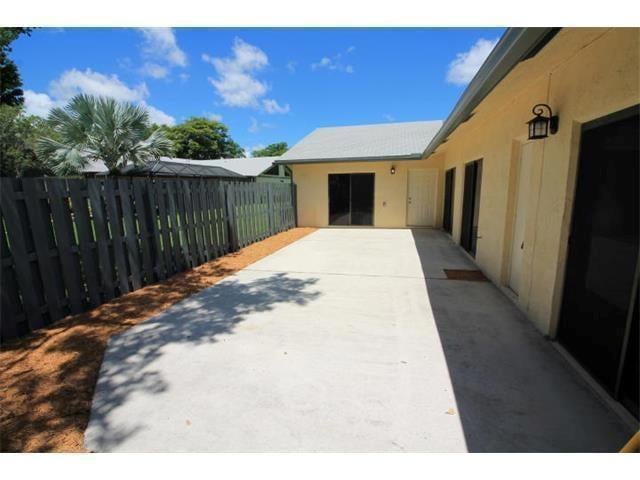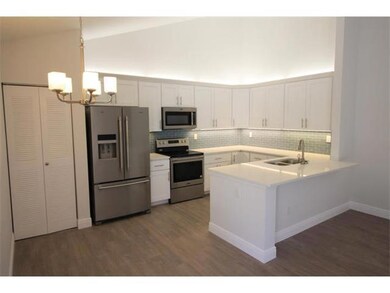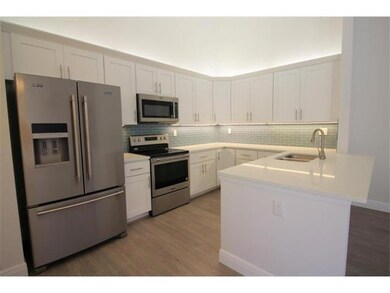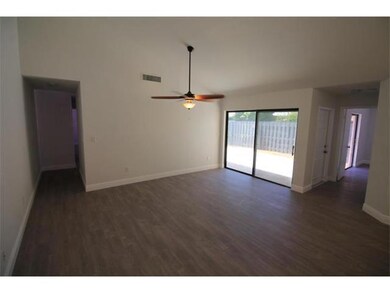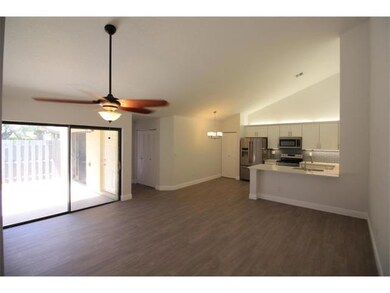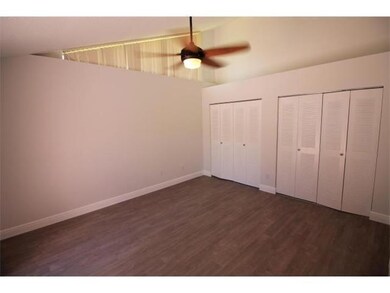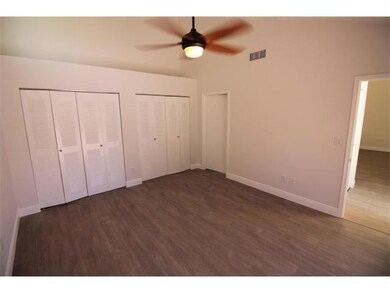
1158 Summit Trail Cir Unit B West Palm Beach, FL 33415
Kenwood Estates NeighborhoodEstimated payment $1,407/month
Highlights
- Clubhouse
- Wood Flooring
- Community Pool
- Vaulted Ceiling
- Garden View
- Tennis Courts
About This Home
Your buyers must see this gorgeous renovated 3 bedroom 2 path townhome in desirable Summit Pines Community. Beautiful new kitchen with stainless steal appliance, countertops, tile backsplash and under mount lighting. new bathroom with marble flooring, new vanities, new shower and new tub, dual sinks in the master bath. New lighting and ceiling fans, new wood laminate flooring throughout, new dryer, freshly painted and more. A must see.
Listing Agent
Nancy Lubeck
One World Realty Inc License #0627218
Townhouse Details
Home Type
- Townhome
Est. Annual Taxes
- $793
Year Built
- Built in 1987
Lot Details
- 2,044 Sq Ft Lot
- West Facing Home
- Fenced
HOA Fees
- $175 Monthly HOA Fees
Parking
- Assigned Parking
Home Design
- Shingle Roof
- Composition Roof
Interior Spaces
- 1,332 Sq Ft Home
- 1-Story Property
- Vaulted Ceiling
- Sliding Windows
- Combination Dining and Living Room
- Wood Flooring
- Garden Views
Kitchen
- Electric Range
- Microwave
- Ice Maker
- Dishwasher
Bedrooms and Bathrooms
- 3 Bedrooms
- Split Bedroom Floorplan
- 2 Full Bathrooms
- Dual Sinks
Laundry
- Laundry Room
- Dryer
- Washer
Outdoor Features
- Patio
Utilities
- Central Heating and Cooling System
- Electric Water Heater
- Cable TV Available
Listing and Financial Details
- Assessor Parcel Number 00424411230001662
Community Details
Overview
- Association fees include ground maintenance
- Summit Pines Unit 3 Subdivision
Amenities
- Clubhouse
Recreation
- Tennis Courts
- Community Pool
Pet Policy
- Pets Allowed
Map
Home Values in the Area
Average Home Value in this Area
Tax History
| Year | Tax Paid | Tax Assessment Tax Assessment Total Assessment is a certain percentage of the fair market value that is determined by local assessors to be the total taxable value of land and additions on the property. | Land | Improvement |
|---|---|---|---|---|
| 2024 | $4,784 | $246,092 | -- | -- |
| 2023 | $4,490 | $223,720 | $0 | $0 |
| 2022 | $4,009 | $203,382 | $0 | $0 |
| 2021 | $3,609 | $184,893 | $0 | $184,893 |
| 2020 | $2,735 | $173,801 | $0 | $0 |
| 2019 | $2,699 | $169,893 | $0 | $169,893 |
| 2018 | $2,950 | $152,733 | $0 | $152,733 |
| 2017 | $2,691 | $135,733 | $0 | $0 |
| 2016 | $793 | $54,205 | $0 | $0 |
| 2015 | $804 | $53,828 | $0 | $0 |
| 2014 | $807 | $53,401 | $0 | $0 |
Property History
| Date | Event | Price | Change | Sq Ft Price |
|---|---|---|---|---|
| 05/16/2018 05/16/18 | Sold | $217,000 | -1.1% | $163 / Sq Ft |
| 04/16/2018 04/16/18 | Pending | -- | -- | -- |
| 01/03/2018 01/03/18 | For Sale | $219,500 | +5.0% | $165 / Sq Ft |
| 07/10/2017 07/10/17 | For Sale | $209,000 | -- | $157 / Sq Ft |
Deed History
| Date | Type | Sale Price | Title Company |
|---|---|---|---|
| Warranty Deed | $310,000 | Platinum Title Insurers Llc | |
| Warranty Deed | $115,000 | Attorney |
Mortgage History
| Date | Status | Loan Amount | Loan Type |
|---|---|---|---|
| Open | $213,069 | FHA | |
| Previous Owner | $68,800 | New Conventional | |
| Previous Owner | $15,000 | Credit Line Revolving | |
| Previous Owner | $78,000 | Unknown | |
| Previous Owner | $48,000 | New Conventional |
Similar Homes in West Palm Beach, FL
Source: BeachesMLS
MLS Number: R10349479
APN: 00-42-44-11-23-000-1662
- 1139 Summit Trail Cir Unit A
- 1240 Summit Place Cir Unit A
- 1104 Summit Trail Cir Unit B
- 1194 Shibumy Cir Unit C
- 933 Fitch Dr
- 773 Pipers Cay Dr
- 1141 Summit Place Cir Unit A
- 5138 White Oleander
- 5110 Rambler Rose Way
- 5162 White Oleander Unit Lot 25
- 5428 Gene Cir
- 865 Pipers Cay Dr
- 882 Pipers Cay Dr
- 832 Hill Dr Unit D
- 5210 White Oleander
- 1357 Climbing Rose Ln
- 796 Hill Dr Unit E
- 1150 Sweet Violet Ct
- 5369 Cannon Way
- 1413 Amaryllis Ln
