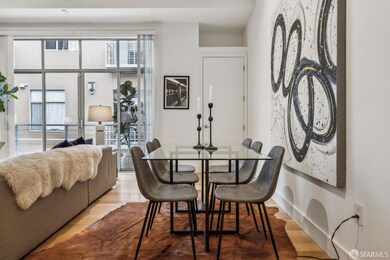
1158 Sutter St Unit 9 San Francisco, CA 94109
Downtown NeighborhoodHighlights
- Rooftop Deck
- 4-minute walk to California And Larkin
- Wood Flooring
- Marina Middle School Rated A-
- Cathedral Ceiling
- Modern Architecture
About This Home
As of February 2025Welcome home to 1158 Sutter Street Unit 9! The sleek design, grand-scale space and convenient vibrant location of this exceptional 2 bedroom 2 bathroom condominium offer modern San Francisco living at its finest. Dramatic soaring ceilings with exposed post and beams welcome you to the massive living room (with gas fireplace) that is bathed in natural light from the oversized south-facing sliding windows and Juliet balcony overlooking the serene courtyard. The state-of-the art kitchen with professional-grade appliances (FIsher Paykel, Bosch and Bertazzoni), abundant custom cabinetry and designer fixtures open to the large formal dining area. A spacious primary suite boasts a deep walk-in closet, spa-like en-suite bathroom (with floating walnut finish vanity & beautiful ceramic tile finishes) and private balcony. A second bedroom and full bathroom, in-unit laundry, radiant heating, gorgeous wide-plank wood floors, plentiful recessed lighting, additional closet storage, large deeded parking space and elevator make this a very special place to call home. The shared roof deck is perfect for relaxing, entertaining and enjoying the expansive city views. Just steps to the many chic restaurant, cafes and boutiques on Polk Street.
Property Details
Home Type
- Condominium
Est. Annual Taxes
- $15,774
Year Built
- Built in 2008 | Remodeled
HOA Fees
- $1,064 Monthly HOA Fees
Parking
- Subterranean Parking
- Alley Access
- Side by Side Parking
- Garage Door Opener
Home Design
- Modern Architecture
- Concrete Foundation
- Bitumen Roof
Interior Spaces
- 1,190 Sq Ft Home
- 1-Story Property
- Beamed Ceilings
- Cathedral Ceiling
- Self Contained Fireplace Unit Or Insert
- Gas Log Fireplace
- Double Pane Windows
- Living Room with Fireplace
- Formal Dining Room
- Wood Flooring
Kitchen
- Free-Standing Gas Range
- Range Hood
- Dishwasher
- Quartz Countertops
Bedrooms and Bathrooms
- Walk-In Closet
- 2 Full Bathrooms
- Quartz Bathroom Countertops
- Bathtub with Shower
Laundry
- Laundry closet
- Stacked Washer and Dryer
Home Security
Additional Features
- Energy-Efficient Windows
- South Facing Home
- Radiant Heating System
Listing and Financial Details
- Assessor Parcel Number 0669-027
Community Details
Overview
- Association fees include common areas, homeowners insurance, insurance, maintenance exterior, ground maintenance, management, roof, sewer, trash, water
- 15 Units
- 1158 Sutter St HOA, Phone Number (415) 877-7689
- Mid-Rise Condominium
Amenities
- Rooftop Deck
Pet Policy
- Limit on the number of pets
- Dogs and Cats Allowed
Security
- Carbon Monoxide Detectors
- Fire and Smoke Detector
Map
Home Values in the Area
Average Home Value in this Area
Property History
| Date | Event | Price | Change | Sq Ft Price |
|---|---|---|---|---|
| 02/27/2025 02/27/25 | Sold | $970,000 | -0.5% | $815 / Sq Ft |
| 02/19/2025 02/19/25 | Pending | -- | -- | -- |
| 02/07/2025 02/07/25 | For Sale | $975,000 | -- | $819 / Sq Ft |
Tax History
| Year | Tax Paid | Tax Assessment Tax Assessment Total Assessment is a certain percentage of the fair market value that is determined by local assessors to be the total taxable value of land and additions on the property. | Land | Improvement |
|---|---|---|---|---|
| 2024 | $15,774 | $1,274,093 | $764,457 | $509,636 |
| 2023 | $15,534 | $1,249,112 | $749,468 | $499,644 |
| 2022 | $15,236 | $1,224,621 | $734,773 | $489,848 |
| 2021 | $14,965 | $1,200,610 | $720,366 | $480,244 |
| 2020 | $15,035 | $1,188,300 | $712,980 | $475,320 |
| 2019 | $14,520 | $1,165,000 | $699,000 | $466,000 |
| 2018 | $9,890 | $792,982 | $396,491 | $396,491 |
| 2017 | $9,473 | $777,434 | $388,717 | $388,717 |
| 2016 | $9,305 | $762,192 | $381,096 | $381,096 |
| 2015 | $9,187 | $750,744 | $375,372 | $375,372 |
| 2014 | $8,946 | $736,038 | $368,019 | $368,019 |
Mortgage History
| Date | Status | Loan Amount | Loan Type |
|---|---|---|---|
| Previous Owner | $836,000 | New Conventional | |
| Previous Owner | $932,000 | Adjustable Rate Mortgage/ARM | |
| Previous Owner | $417,000 | New Conventional | |
| Previous Owner | $449,700 | New Conventional |
Deed History
| Date | Type | Sale Price | Title Company |
|---|---|---|---|
| Grant Deed | -- | First American Title | |
| Grant Deed | $1,165,000 | Fidelity National Title Co | |
| Grant Deed | $699,000 | Old Republic Title Company |
Similar Homes in San Francisco, CA
Source: San Francisco Association of REALTORS® MLS
MLS Number: 425008183
APN: 0669-027
- 1201 Sutter St Unit 505
- 1201 Sutter St Unit 310
- 1238 Sutter St Unit 401
- 1238 Sutter St Unit 602
- 1238 Sutter St Unit 303
- 81 Frank Norris St Unit 301
- 81 Frank Norris St Unit 701
- 1433 Bush St Unit 702
- 1080 Sutter St Unit 604
- 1080 Sutter St Unit 202
- 1080 Sutter St Unit 402
- 1545 Pine St Unit 1107
- 1545 Pine St Unit 204
- 1545 Pine St Unit 1003
- 926 Larkin St
- 1 Daniel Burnham Ct Unit 407
- 1 Daniel Burnham Ct Unit 520
- 1 Daniel Burnham Ct Unit 101
- 1 Daniel Burnham Ct Unit 207
- 1 Daniel Burnham Ct Unit 1412





