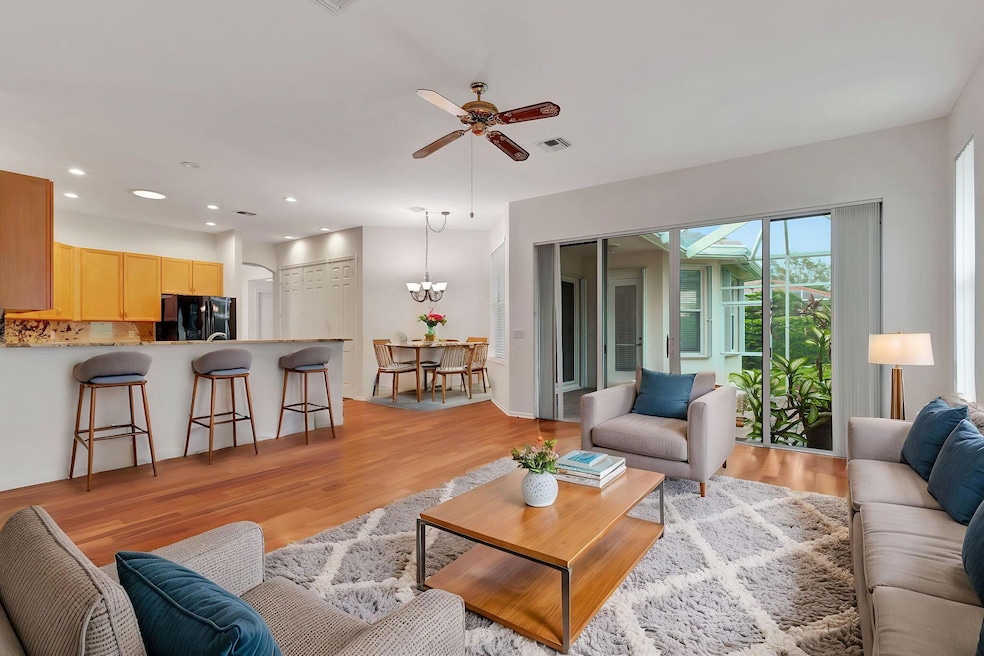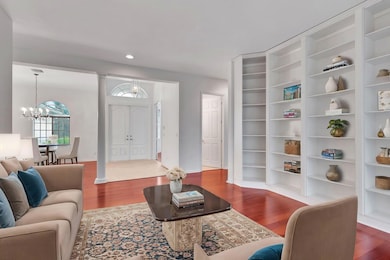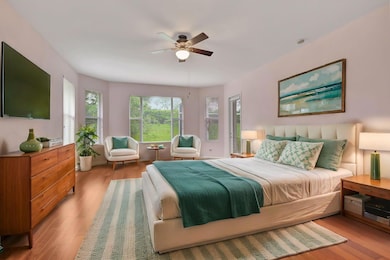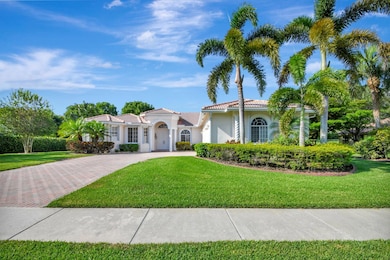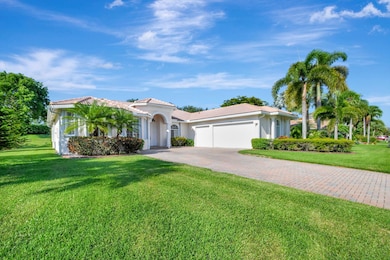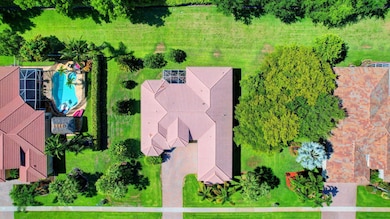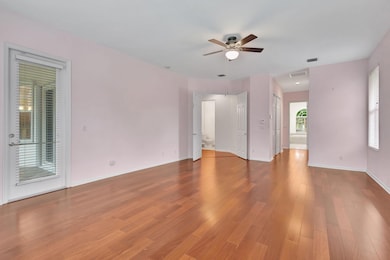
11582 Windsor Bay Place Wellington, FL 33449
Estimated payment $4,603/month
Highlights
- Gated with Attendant
- Room in yard for a pool
- Roman Tub
- Panther Run Elementary School Rated A-
- Clubhouse
- Wood Flooring
About This Home
THE LIST PRICE REPRESENTS THE OPENING OFFER AMOUNT AGENTS - PLEASE VIEW AGENT REMARKS IN THE MLS.Nestled on a quiet cul-de-sac street, this stunning home boasts a flexible 3-way split floor plan designed to suit any family's needs. With 4 spacious bedrooms, an office/den, and 3.5 bathrooms, this property is ready for its next family to love and make their own. Step inside to discover beautiful wood floors throughout and a large, open kitchen adorned with gorgeous granite countertops and backsplash--perfect for both everyday living and entertaining. The oversized primary suite is a serene retreat, complete with direct entry into the office/den, making it an ideal space for remote work or relaxation. Outside, the private, oversized yard offers endless possibilities for creating your
Home Details
Home Type
- Single Family
Est. Annual Taxes
- $6,897
Year Built
- Built in 2003
Lot Details
- 0.4 Acre Lot
- Sprinkler System
- Property is zoned PUD(ci
HOA Fees
- $400 Monthly HOA Fees
Parking
- 3 Car Attached Garage
- Garage Door Opener
- Driveway
Home Design
- Barrel Roof Shape
Interior Spaces
- 3,025 Sq Ft Home
- 1-Story Property
- Blinds
- Formal Dining Room
- Den
Kitchen
- Breakfast Area or Nook
- Electric Range
- Microwave
- Ice Maker
- Dishwasher
- Disposal
Flooring
- Wood
- Ceramic Tile
Bedrooms and Bathrooms
- 4 Bedrooms
- Split Bedroom Floorplan
- Walk-In Closet
- Dual Sinks
- Roman Tub
- Separate Shower in Primary Bathroom
Laundry
- Laundry Room
- Dryer
- Washer
- Laundry Tub
Home Security
- Home Security System
- Fire and Smoke Detector
Outdoor Features
- Room in yard for a pool
- Patio
Schools
- Panther Run Elementary School
- Polo Park Middle School
- Palm Beach Central High School
Utilities
- Central Heating and Cooling System
- Electric Water Heater
- Cable TV Available
Listing and Financial Details
- Assessor Parcel Number 73414426080000170
- Seller Considering Concessions
Community Details
Overview
- Association fees include common areas, cable TV, security, internet
- Built by Lennar
- Isles At Wellington 7 Subdivision
Amenities
- Clubhouse
- Community Wi-Fi
Recreation
- Tennis Courts
- Community Basketball Court
- Pickleball Courts
- Community Pool
- Community Spa
- Putting Green
- Park
- Trails
Security
- Gated with Attendant
- Resident Manager or Management On Site
Map
Home Values in the Area
Average Home Value in this Area
Tax History
| Year | Tax Paid | Tax Assessment Tax Assessment Total Assessment is a certain percentage of the fair market value that is determined by local assessors to be the total taxable value of land and additions on the property. | Land | Improvement |
|---|---|---|---|---|
| 2024 | $6,897 | $368,980 | -- | -- |
| 2023 | $6,717 | $358,233 | $0 | $0 |
| 2022 | $6,547 | $347,799 | $0 | $0 |
| 2021 | $6,458 | $337,669 | $0 | $0 |
| 2020 | $6,376 | $333,007 | $0 | $0 |
| 2019 | $6,244 | $323,045 | $0 | $0 |
| 2018 | $5,962 | $317,022 | $0 | $0 |
| 2017 | $5,898 | $310,501 | $0 | $0 |
| 2016 | $5,901 | $304,115 | $0 | $0 |
| 2015 | $6,031 | $302,001 | $0 | $0 |
| 2014 | $6,059 | $299,604 | $0 | $0 |
Property History
| Date | Event | Price | Change | Sq Ft Price |
|---|---|---|---|---|
| 04/25/2025 04/25/25 | Price Changed | $650,000 | -18.8% | $215 / Sq Ft |
| 01/08/2025 01/08/25 | For Sale | $800,000 | -- | $264 / Sq Ft |
Deed History
| Date | Type | Sale Price | Title Company |
|---|---|---|---|
| Interfamily Deed Transfer | -- | Attorney | |
| Warranty Deed | $578,000 | Universal Land Title Inc | |
| Warranty Deed | $527,000 | Direct Title Insurance Ltd | |
| Interfamily Deed Transfer | -- | Direct Title Insurance Ltd | |
| Special Warranty Deed | $352,025 | North American Title Company |
Mortgage History
| Date | Status | Loan Amount | Loan Type |
|---|---|---|---|
| Open | $250,000 | Fannie Mae Freddie Mac | |
| Previous Owner | $252,000 | Purchase Money Mortgage | |
| Previous Owner | $50,000 | Credit Line Revolving | |
| Previous Owner | $334,400 | Purchase Money Mortgage |
Similar Homes in the area
Source: BeachesMLS
MLS Number: R11049986
APN: 73-41-44-26-08-000-0170
- 11352 Regatta Ln
- 11818 Hawk Hollow
- 11316 Mainsail Ct
- 11788 Knightsbridge Place
- 11269 Mainsail Ct
- 11552 Paradise Cove Ln
- 11759 Paradise Cove Ln
- 4647 Windward Cove Ln
- 11158 Mainsail Ct
- 11742 Sunrise View Ln
- 5371 Cougars Prowl
- 11780 Otter Run
- 11356 Ira Ln
- 5114 Homeland Rd
- 11910 Osprey Point Cir
- 11443 Key Deer Cir
- 5405 Duckweed Rd
- 11792 Osprey Point Cir
- 4306 Mariners Cove Dr
- 4174 Bahia Isle Cir
