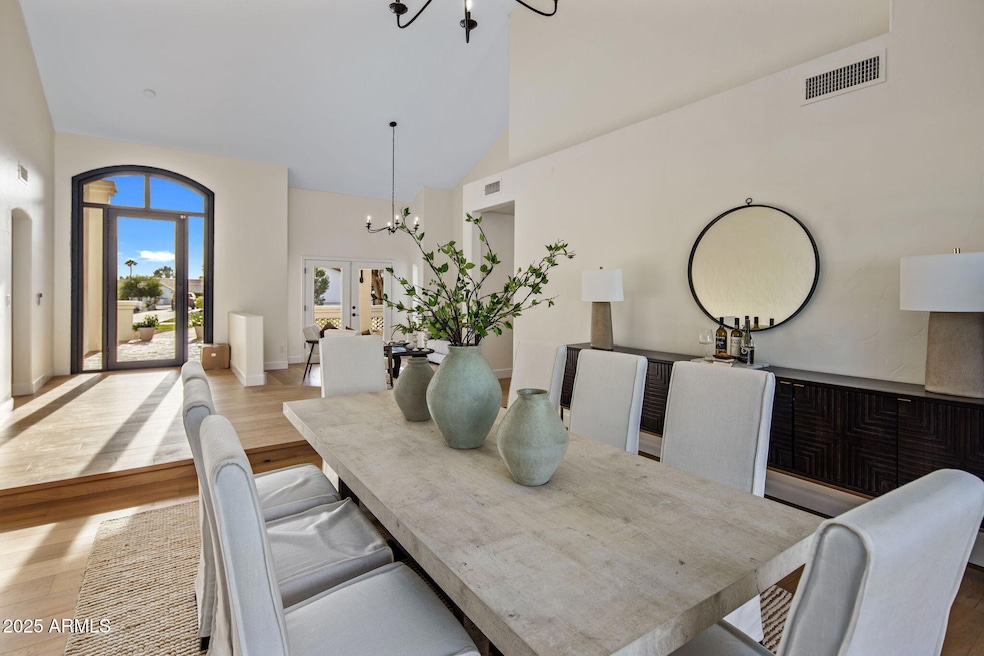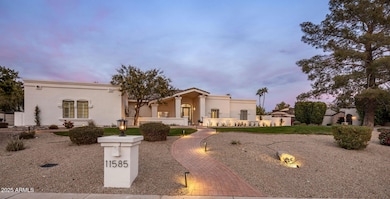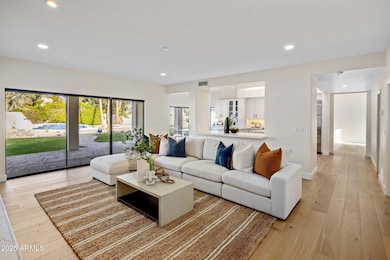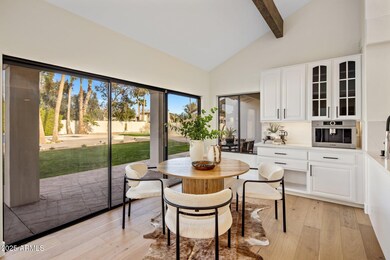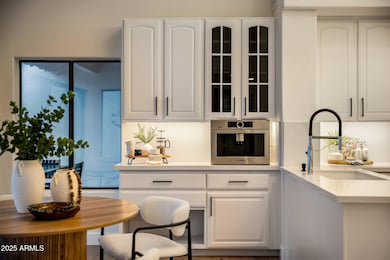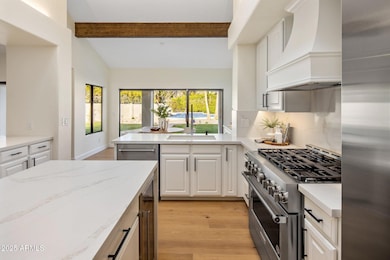
11585 N 108th Way Scottsdale, AZ 85259
Shea Corridor NeighborhoodHighlights
- Guest House
- Private Pool
- Fireplace in Primary Bedroom
- Anasazi Elementary School Rated A
- 0.62 Acre Lot
- Wood Flooring
About This Home
As of March 2025Fabulous opportunity for your forever home in the sought after CACTUS
CORRIDOR blending warm ''Arcadia- style'' charm with contemporary sparkle!
Beautifully situated in a small enclave of elegant homes on .6 acre plus casita,
this home is impeccably designed and newly remodeled throughout —
absolutely move in ready! The elegant entry is highlighted by high beamed
ceilings and natural white oak flooring opening to large dining room and
conversation room with french doors and picturesque fountain courtyard. The
chef's kitchen is truly the heart of the home featuring waterfall-edged quartz
counters with large island, professional series stainless steel appliances, an
''organizer friendly'' walk in pantry — and cheerful breakfast room with Bosch
coffee machine opening to patio and pool.
The primary suite features a corner fireplace and glass doors with views to the
backyard joined by an elegant bath with skylight, soaking tub, large dual vanity
area and custom walk in closet. With a separate entry, the casita is delightful,
perfect for family, guests or Nanny featuring a studio kitchen, full bath, walk in
closet, and fireplace. On the practical side, This home is absolutely move in
ready! All new in 2024: concrete tile roof and roof deck, 2 new HVAC units,
exterior and interior paint, pool pump and filter, hardwood floors, stainless steel
appliances, fully remodeled bathrooms, led lighting and epoxy flooring. Three
car garage, side RV Gate, No HOA.
On the fun side: A perfect backyard for entertaining or just watching the kids
play, complete with sparkling pebble tec pool and large grassy play area, 3-hole
putting green, plus added space for a pickleball or sports court. In addition,
satisfy your love for 'home grown' with prolific citrus trees and plenty of space
for your herb and flower gardens. Plus, for quiet moment, you'll find a delightful
roof deck perfect for an evening of sunsets and star gazing.
The home where you'll say "This is our forever home!" Seller is Licensed Real
Estate Agent in Arizona.
Home Details
Home Type
- Single Family
Est. Annual Taxes
- $5,106
Year Built
- Built in 1986
Lot Details
- 0.62 Acre Lot
- Desert faces the front and back of the property
- Block Wall Fence
- Front and Back Yard Sprinklers
- Sprinklers on Timer
- Grass Covered Lot
Parking
- 3 Car Garage
Home Design
- Santa Barbara Architecture
- Wood Frame Construction
- Tile Roof
- Stucco
Interior Spaces
- 3,706 Sq Ft Home
- 1-Story Property
- Gas Fireplace
- Family Room with Fireplace
- 3 Fireplaces
- Security System Owned
Kitchen
- Kitchen Updated in 2024
- Eat-In Kitchen
- Breakfast Bar
- Built-In Microwave
- Kitchen Island
Flooring
- Floors Updated in 2024
- Wood
- Tile
Bedrooms and Bathrooms
- 5 Bedrooms
- Fireplace in Primary Bedroom
- Bathroom Updated in 2024
- 3.5 Bathrooms
- Dual Vanity Sinks in Primary Bathroom
- Bathtub With Separate Shower Stall
Pool
- Pool Updated in 2024
- Private Pool
Additional Homes
- Guest House
Schools
- Anasazi Elementary School
- Mountainside Middle School
- Desert Mountain High School
Utilities
- Cooling System Updated in 2024
- Cooling Available
- Heating Available
- Propane
- High Speed Internet
Listing and Financial Details
- Home warranty included in the sale of the property
- Tax Lot 100
- Assessor Parcel Number 217-47-380
Community Details
Overview
- No Home Owners Association
- Association fees include no fees
- Preston Hills Unit 2 Subdivision
Recreation
- Bike Trail
Map
Home Values in the Area
Average Home Value in this Area
Property History
| Date | Event | Price | Change | Sq Ft Price |
|---|---|---|---|---|
| 03/05/2025 03/05/25 | Sold | $2,250,000 | 0.0% | $607 / Sq Ft |
| 02/01/2025 02/01/25 | For Sale | $2,250,000 | -- | $607 / Sq Ft |
Tax History
| Year | Tax Paid | Tax Assessment Tax Assessment Total Assessment is a certain percentage of the fair market value that is determined by local assessors to be the total taxable value of land and additions on the property. | Land | Improvement |
|---|---|---|---|---|
| 2025 | $5,106 | $75,221 | -- | -- |
| 2024 | $4,445 | $71,639 | -- | -- |
| 2023 | $4,445 | $96,580 | $19,310 | $77,270 |
| 2022 | $4,187 | $74,370 | $14,870 | $59,500 |
| 2021 | $4,483 | $73,280 | $14,650 | $58,630 |
| 2020 | $4,439 | $71,230 | $14,240 | $56,990 |
| 2019 | $4,268 | $68,170 | $13,630 | $54,540 |
| 2018 | $4,113 | $64,960 | $12,990 | $51,970 |
| 2017 | $3,914 | $66,810 | $13,360 | $53,450 |
| 2016 | $3,827 | $64,020 | $12,800 | $51,220 |
| 2015 | $3,631 | $67,410 | $13,480 | $53,930 |
Mortgage History
| Date | Status | Loan Amount | Loan Type |
|---|---|---|---|
| Previous Owner | $300,000 | Unknown | |
| Previous Owner | $332,000 | New Conventional |
Deed History
| Date | Type | Sale Price | Title Company |
|---|---|---|---|
| Warranty Deed | $2,250,000 | Pioneer Title Agency | |
| Special Warranty Deed | -- | None Listed On Document | |
| Special Warranty Deed | -- | None Listed On Document | |
| Cash Sale Deed | $769,000 | Russ Lyon Title Llc | |
| Warranty Deed | $415,000 | Security Title Agency |
Similar Homes in the area
Source: Arizona Regional Multiple Listing Service (ARMLS)
MLS Number: 6814140
APN: 217-47-380
- 11447 N 109th St
- 10755 E Cholla Ln
- 10939 E Kalil Dr
- 10812 E Laurel Ln
- 11129 N 109th St
- 10754 E Laurel Ln
- 11033 E Poinsettia Dr
- 11059 E Yucca St
- 10957 E Hope Dr
- 12075 N 110th St
- 10512 E Cortez Dr
- 12140 N 106th St
- 10836 N 108th Place
- 10903 E Sahuaro Dr
- 10640 E Mercer Ln
- 11155 E Laurel Ln
- 11163 E Laurel Ln
- 10896 N 105th Way
- 10800 E Cactus Rd Unit 46
- 10800 E Cactus Rd Unit 7
