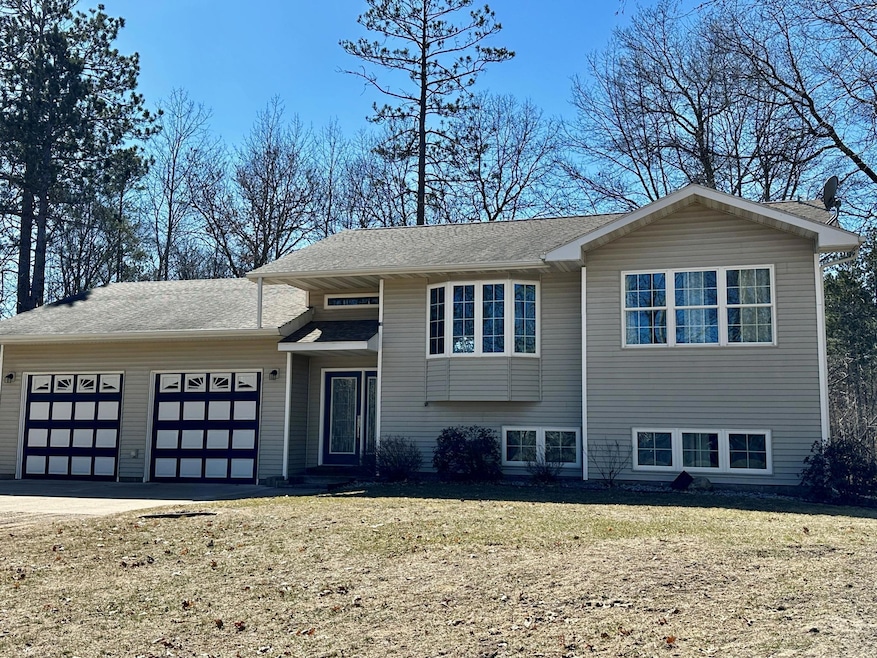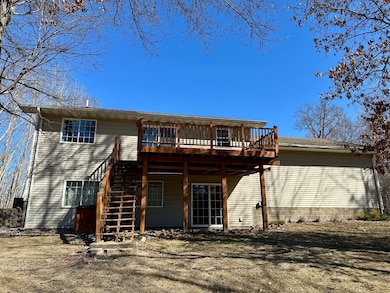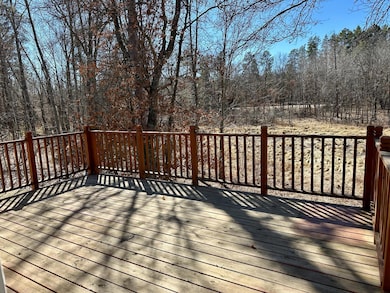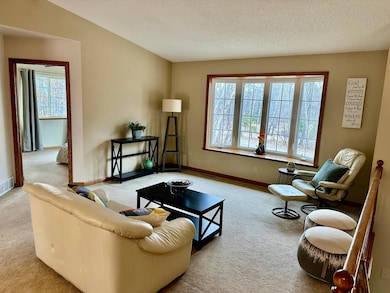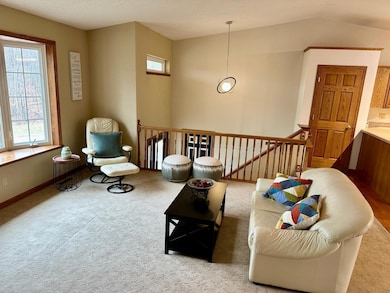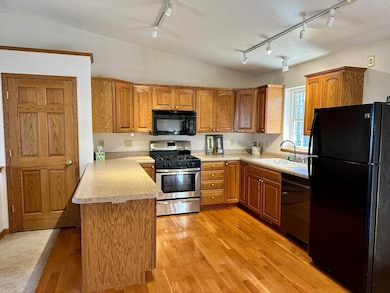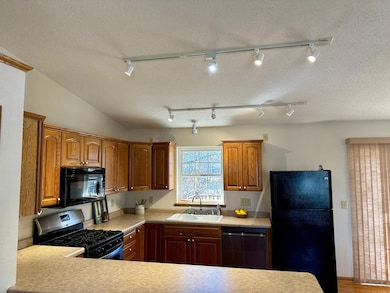
11585 Whitetail Ridge Rd Brainerd, MN 56401
Estimated payment $2,190/month
Highlights
- Deck
- No HOA
- 2 Car Attached Garage
- Corner Lot
- The kitchen features windows
- Living Room
About This Home
Enjoy peaceful country living on this beautiful 4-acre wooded lot, perfectly situated just north of Brainerd and south of Merrifield. This charming 3-bedroom, 2-bath split-entry home offers privacy, space, and comfort with a layout that’s ideal for everyday living and entertaining.
The bright kitchen and dining area walk out to a spacious newer deck—great for grilling, relaxing, or taking in the natural surroundings. A cozy bay window brings natural light and charm to the main-level living room, while two comfortable bedrooms and a full bath round out the upper level.
Downstairs, the walkout lower level features a generously sized family room, perfect for movie nights or gatherings. You’ll also find a large third bedroom, 3/4 bath, and a convenient laundry area with plenty of storage options.
The attached double garage provides easy access and year-round convenience. With a fire pit in the backyard and plenty of space to explore or garden, this property offers a true Up North feel while still being close to town. Come see what makes this home special!
Home Details
Home Type
- Single Family
Est. Annual Taxes
- $1,837
Year Built
- Built in 2003
Lot Details
- 4.06 Acre Lot
- Lot Dimensions are 420x500x410x376
- Corner Lot
Parking
- 2 Car Attached Garage
Home Design
- Bi-Level Home
Interior Spaces
- Family Room
- Living Room
- Combination Kitchen and Dining Room
Kitchen
- Range
- Microwave
- Dishwasher
- The kitchen features windows
Bedrooms and Bathrooms
- 3 Bedrooms
Laundry
- Dryer
- Washer
Finished Basement
- Walk-Out Basement
- Basement Fills Entire Space Under The House
- Basement Window Egress
Outdoor Features
- Deck
Utilities
- Forced Air Heating and Cooling System
- Private Water Source
- Drilled Well
- Septic System
Community Details
- No Home Owners Association
- Whitetail Ridge Estates Subdivision
Listing and Financial Details
- Assessor Parcel Number 99010523
Map
Home Values in the Area
Average Home Value in this Area
Tax History
| Year | Tax Paid | Tax Assessment Tax Assessment Total Assessment is a certain percentage of the fair market value that is determined by local assessors to be the total taxable value of land and additions on the property. | Land | Improvement |
|---|---|---|---|---|
| 2024 | $1,862 | $321,500 | $66,900 | $254,600 |
| 2023 | $1,770 | $290,900 | $56,600 | $234,300 |
| 2022 | $1,660 | $286,100 | $55,900 | $230,200 |
| 2021 | $1,654 | $213,000 | $40,600 | $172,400 |
| 2020 | $1,526 | $202,600 | $38,200 | $164,400 |
| 2019 | $1,442 | $186,800 | $34,400 | $152,400 |
| 2018 | $1,352 | $178,900 | $32,900 | $146,000 |
| 2017 | $1,280 | $159,505 | $38,705 | $120,800 |
| 2016 | $1,240 | $143,900 | $33,600 | $110,300 |
| 2015 | $1,212 | $136,000 | $33,200 | $102,800 |
| 2014 | $633 | $151,800 | $36,100 | $115,700 |
Property History
| Date | Event | Price | Change | Sq Ft Price |
|---|---|---|---|---|
| 04/04/2025 04/04/25 | For Sale | $364,900 | +138.5% | $179 / Sq Ft |
| 03/07/2014 03/07/14 | Sold | $153,000 | -15.0% | $149 / Sq Ft |
| 01/28/2014 01/28/14 | Pending | -- | -- | -- |
| 10/02/2013 10/02/13 | For Sale | $179,900 | -- | $175 / Sq Ft |
Deed History
| Date | Type | Sale Price | Title Company |
|---|---|---|---|
| Deed | $153,000 | -- |
Mortgage History
| Date | Status | Loan Amount | Loan Type |
|---|---|---|---|
| Open | $145,400 | No Value Available |
Similar Homes in Brainerd, MN
Source: NorthstarMLS
MLS Number: 6695491
APN: 992290020010009
- 20163 E Tranquility Dr
- Lot 13 Kennedy Rd
- 10583 E Shore Dr
- 12779 Executive Acres Rd
- 12324 Sorenson Lake Rd
- Lot 3, Block 1 Outback Trail
- Lot 8 Journeys End Rd
- 23453 County Road 3
- TBN Legionville Rd
- Lot 16 Journeys End Rd
- 20446 Legionville Point Trail
- 9240 Larkspur Ct
- L6B4 Settler Trail
- 20482 Lord Rd
- 22519 County Road 3
- 13350 Settler Trail
- Lot 13 TBD County Road 3
- Lot 12 TBD County Road 3
- Lot 10 TBD County Road 3
- Lot 9 TBD County Road 3
