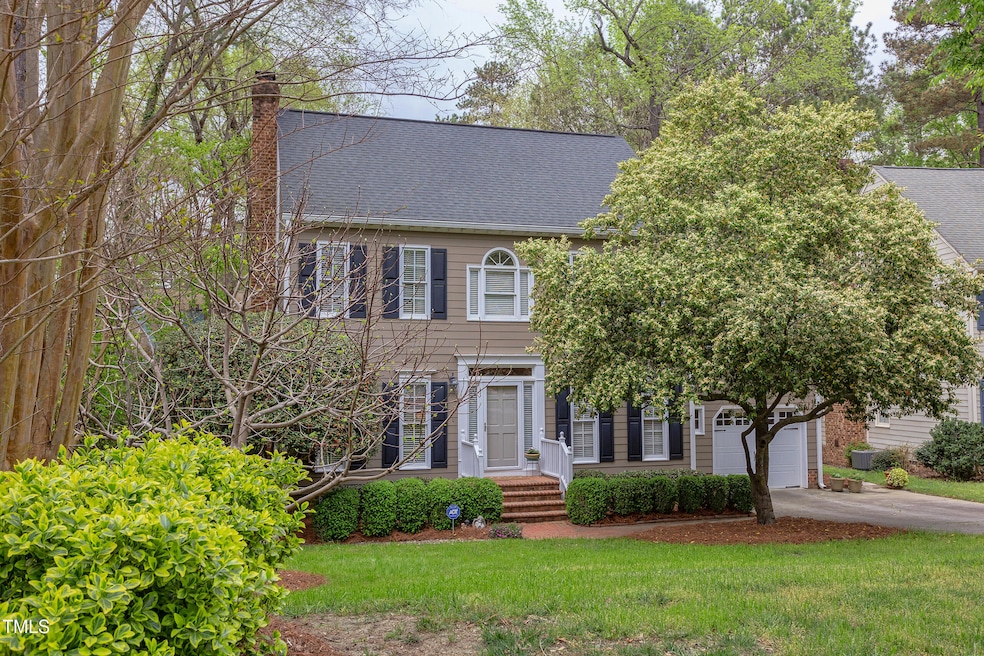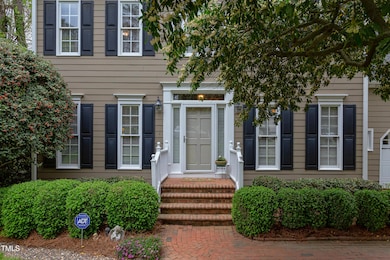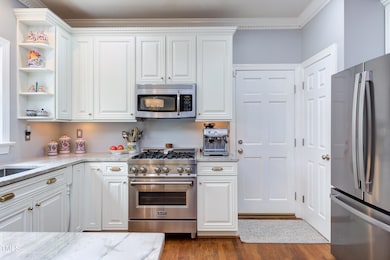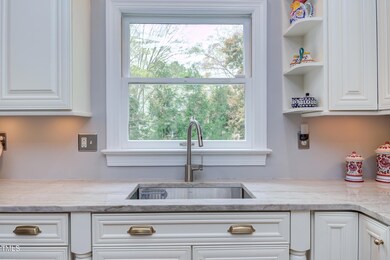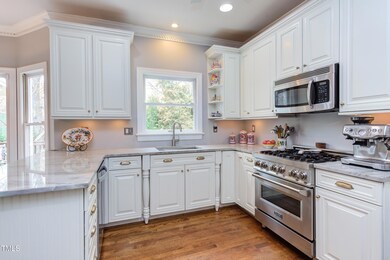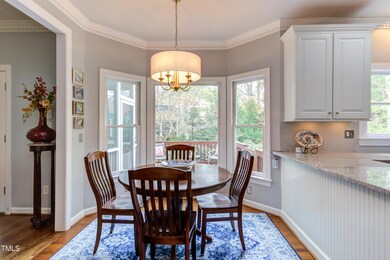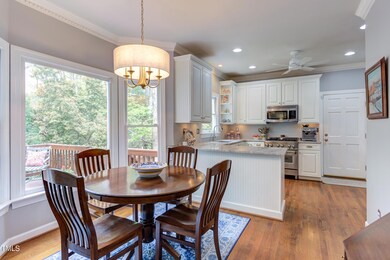
1159 Belfair Way Chapel Hill, NC 27517
Highlights
- Deck
- Wood Flooring
- Bonus Room
- Traditional Architecture
- Attic
- Screened Porch
About This Home
As of April 2025Live a life of sophisticated luxury with the upgrades already made for you in this Downing Creek gem. Pristine from inside to out, from gorgeous hardwood floors to fiber cement siding, from custom Wainscoting to patio flagstones & from cool light fixtures to sparkling Quartzite kitchen counters. Take a deep breath & relax in comfort. The main level hosts the social rooms including a kitchen that inspires creativity with a dual fuel range & plenty of prep & cabinet space, where culinary creations can be enjoyed in the breakfast nook by the bay window, the formal dining area, or al fresco on the screened porch. Entertain by the grand fireplace in the living room, or on the back deck & patio with a dedicated gas grill line. Upstairs, hardwoods were added to the hall & primary bedroom, which has a lovely custom bathroom & walk-in cedar closet. 3 additional bedrooms, one currently used as an office, & an adorable flex space on the 3rd floor make this house wonderfully livable. Outside is nicely landscaped, has a small garden area & a fabulously prolific fig tree. Great neighborhood with recreational amenities & optional pool & tennis/pickleball club membership. Come see why Downing Creek refers to itself as ''quiet living in the heart of it all''.
Home Details
Home Type
- Single Family
Est. Annual Taxes
- $4,114
Year Built
- Built in 1988
Lot Details
- 7,405 Sq Ft Lot
- Cul-De-Sac
- Landscaped
HOA Fees
- $38 Monthly HOA Fees
Parking
- 1 Car Attached Garage
- 4 Open Parking Spaces
Home Design
- Traditional Architecture
- Tri-Level Property
- Pillar, Post or Pier Foundation
- Shingle Roof
Interior Spaces
- 2,135 Sq Ft Home
- Bookcases
- Ceiling Fan
- Entrance Foyer
- Family Room
- Living Room with Fireplace
- Breakfast Room
- Dining Room
- Bonus Room
- Screened Porch
- Storage
- Basement
- Crawl Space
- Attic
Kitchen
- Gas Range
- Microwave
- Dishwasher
- Disposal
Flooring
- Wood
- Carpet
- Ceramic Tile
Bedrooms and Bathrooms
- 4 Bedrooms
- Walk-In Closet
Laundry
- Laundry closet
- Dryer
- Washer
Outdoor Features
- Deck
- Rain Gutters
Schools
- Creekside Elementary School
- Githens Middle School
- Jordan High School
Utilities
- Forced Air Heating and Cooling System
- Gas Water Heater
Listing and Financial Details
- Assessor Parcel Number 142778
Community Details
Overview
- Association fees include storm water maintenance
- Downing Creek Community Assn Association, Phone Number (919) 968-1352
- Downing Creek Subdivision
Recreation
- Community Playground
- Community Pool
Map
Home Values in the Area
Average Home Value in this Area
Property History
| Date | Event | Price | Change | Sq Ft Price |
|---|---|---|---|---|
| 04/25/2025 04/25/25 | Sold | $615,000 | +2.5% | $288 / Sq Ft |
| 04/06/2025 04/06/25 | Pending | -- | -- | -- |
| 04/04/2025 04/04/25 | For Sale | $600,000 | -- | $281 / Sq Ft |
Tax History
| Year | Tax Paid | Tax Assessment Tax Assessment Total Assessment is a certain percentage of the fair market value that is determined by local assessors to be the total taxable value of land and additions on the property. | Land | Improvement |
|---|---|---|---|---|
| 2024 | $4,114 | $294,914 | $70,380 | $224,534 |
| 2023 | $3,863 | $294,914 | $70,380 | $224,534 |
| 2022 | $3,775 | $294,914 | $70,380 | $224,534 |
| 2021 | $3,757 | $294,914 | $70,380 | $224,534 |
| 2020 | $3,668 | $294,914 | $70,380 | $224,534 |
| 2019 | $3,668 | $294,914 | $70,380 | $224,534 |
| 2018 | $3,735 | $275,349 | $67,447 | $207,902 |
| 2017 | $3,708 | $275,349 | $67,447 | $207,902 |
| 2016 | $3,583 | $275,349 | $67,447 | $207,902 |
| 2015 | $3,386 | $244,626 | $58,613 | $186,013 |
| 2014 | $3,386 | $244,626 | $58,613 | $186,013 |
Mortgage History
| Date | Status | Loan Amount | Loan Type |
|---|---|---|---|
| Open | $200,000 | New Conventional | |
| Previous Owner | $153,000 | New Conventional | |
| Previous Owner | $20,000 | Credit Line Revolving | |
| Previous Owner | $173,520 | Purchase Money Mortgage | |
| Previous Owner | $230,000 | Credit Line Revolving | |
| Previous Owner | $75,000 | Credit Line Revolving | |
| Previous Owner | $149,000 | Unknown | |
| Previous Owner | $17,350 | Credit Line Revolving |
Deed History
| Date | Type | Sale Price | Title Company |
|---|---|---|---|
| Warranty Deed | $327,000 | None Available | |
| Interfamily Deed Transfer | -- | None Available | |
| Warranty Deed | $217,000 | -- | |
| Warranty Deed | $177,000 | -- |
Similar Homes in the area
Source: Doorify MLS
MLS Number: 10087000
APN: 142778
- 1231 Cranebridge Place
- 2061 Carriage Way
- 6719 Falconbridge Rd
- 2 Edgestone Place
- 201 Hales Wood Rd
- 4 Calwell Creek Dr
- 947 Summerwalk Cir Unit 497
- 183 Summerwalk Cir Unit 183
- 300 Summerwalk Cir Unit 300
- 159 Finley Forest Dr
- 213 N Crest Dr
- 199 High Woods Ridge
- 215 Summerwalk Cir
- 157 Celeste Cir
- 3 Waltham Place
- 9 Hayden Pond Ln
- 10 Eastwind Place
- 20 Bloomsbury Ct
- 11 Bloomsbury Ct
- 119 Weaver Mine Trail
