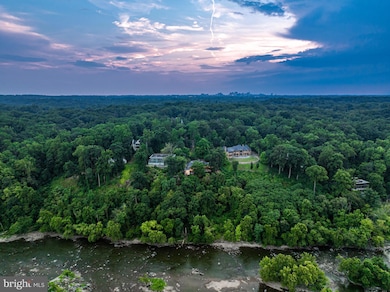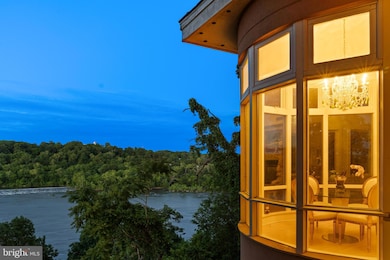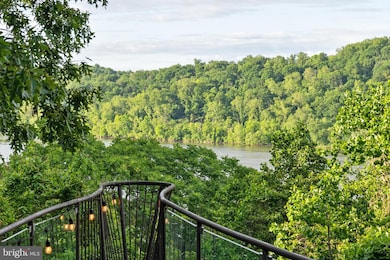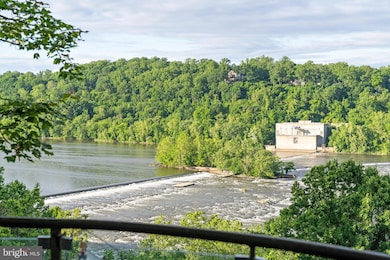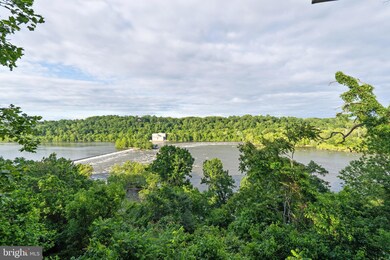
1159 Crest Ln McLean, VA 22101
Estimated payment $95,215/month
Highlights
- 150 Feet of Waterfront
- River View
- Contemporary Architecture
- Sherman Elementary School Rated A
- 2.39 Acre Lot
- 4 Fireplaces
About This Home
Experience riverfront living at its finest with this exceptional estate opportunity, boasting a prime location on one of Washington's most prestigious streets and offering breathtaking views of the Potomac River. Encompassing nearly two and a half acres, this unique estate is introduced by a gently winding drive leading to an existing nearly 6,000 sq. ft. residence. The estate presents an unparalleled opportunity to customize or build a new riverfront estate.
The current residence includes four spacious bedrooms and five full baths, including the expansive main level primary suite. The innovative design was designed to maximize the expansive river views with floor-to-ceiling windows across the entire main and upper level. Four fireplaces and a richly paneled library set the stage for a home which easily accommodates both large scale entertaining and a deep connection to the exceptional natural environment. The existing home's unique design is particularly evident on the expansive outdoor terrace, which reveals unobstructed, 180 degree views of the Potomac River.
Located less than ten minutes from both Washington, DC and Tysons Corner, Virginia, this estate's location is second to none. Surrounded by many of the region's most exclusive properties, 1159 Crest Lane offers a rare opportunity to create a riverfront estate of uncompromising luxury.
Home Details
Home Type
- Single Family
Est. Annual Taxes
- $77,651
Year Built
- Built in 1999
Lot Details
- 2.39 Acre Lot
- 150 Feet of Waterfront
- Property is zoned 110
Parking
- Driveway
Property Views
- River
- Scenic Vista
Home Design
- Contemporary Architecture
- Stucco
Interior Spaces
- 5,127 Sq Ft Home
- Property has 2 Levels
- 4 Fireplaces
- Fireplace With Glass Doors
- Screen For Fireplace
- Entrance Foyer
- Family Room
- Living Room
- Dining Room
- Den
- Crawl Space
- Home Security System
Kitchen
- Stove
- Built-In Microwave
- Freezer
- Dishwasher
- Disposal
Bedrooms and Bathrooms
- En-Suite Primary Bedroom
Laundry
- Laundry Room
- Dryer
- Washer
Outdoor Features
- Water Access
- River Nearby
- Storage Shed
Utilities
- Central Air
- Heat Pump System
- Natural Gas Water Heater
- Septic Greater Than The Number Of Bedrooms
Community Details
- No Home Owners Association
- Chain Bridge Subdivision
Listing and Financial Details
- Tax Lot 2
- Assessor Parcel Number 0224 01 0021F
Map
Home Values in the Area
Average Home Value in this Area
Tax History
| Year | Tax Paid | Tax Assessment Tax Assessment Total Assessment is a certain percentage of the fair market value that is determined by local assessors to be the total taxable value of land and additions on the property. | Land | Improvement |
|---|---|---|---|---|
| 2024 | $77,183 | $6,532,620 | $5,181,000 | $1,351,620 |
| 2023 | $69,569 | $6,041,560 | $4,797,000 | $1,244,560 |
| 2022 | $62,424 | $5,351,390 | $4,171,000 | $1,180,390 |
| 2021 | $55,001 | $4,596,800 | $3,476,000 | $1,120,800 |
| 2020 | $49,699 | $4,119,300 | $3,049,000 | $1,070,300 |
| 2019 | $47,710 | $3,954,400 | $2,904,000 | $1,050,400 |
| 2018 | $45,247 | $3,934,490 | $2,904,000 | $1,030,490 |
| 2017 | $45,889 | $3,875,760 | $2,904,000 | $971,760 |
| 2016 | $45,930 | $3,887,470 | $2,904,000 | $983,470 |
| 2015 | $41,627 | $3,654,660 | $2,689,000 | $965,660 |
| 2014 | $42,073 | $3,702,010 | $2,689,000 | $1,013,010 |
Property History
| Date | Event | Price | Change | Sq Ft Price |
|---|---|---|---|---|
| 07/23/2024 07/23/24 | For Sale | $15,900,000 | -- | $3,101 / Sq Ft |
Mortgage History
| Date | Status | Loan Amount | Loan Type |
|---|---|---|---|
| Closed | $2,112,000 | New Conventional | |
| Closed | $2,035,000 | Adjustable Rate Mortgage/ARM | |
| Closed | $1,992,000 | Stand Alone Refi Refinance Of Original Loan | |
| Closed | $1,623,000 | Adjustable Rate Mortgage/ARM | |
| Closed | $250,000 | Credit Line Revolving | |
| Closed | $1,500,000 | Adjustable Rate Mortgage/ARM | |
| Closed | $1,500,000 | Unknown |
Similar Homes in McLean, VA
Source: Bright MLS
MLS Number: VAFX2185504
APN: 0224-01-0021F
- 1169 Crest Ln
- 1175 Crest Ln
- 1260 Crest Ln
- 1001 Savile Ln
- 714 Belgrove Rd
- 6699 Macarthur Blvd
- 5963 Ranleigh Manor Dr
- 1107 Savile Ln
- 6280 Ridge Dr
- 6417 Broad St
- 6433 Brookes Ln
- 1347 Kirby Rd
- 4317 Sangamore Rd
- 681 Chain Bridge Rd
- 5003 Sentinel Dr Unit 23
- 5001 Sentinel Dr Unit 11
- 1305 Merchant Ln
- 4940 Sentinel Dr
- 4924 Sentinel Dr
- 1222 Somerset Dr

