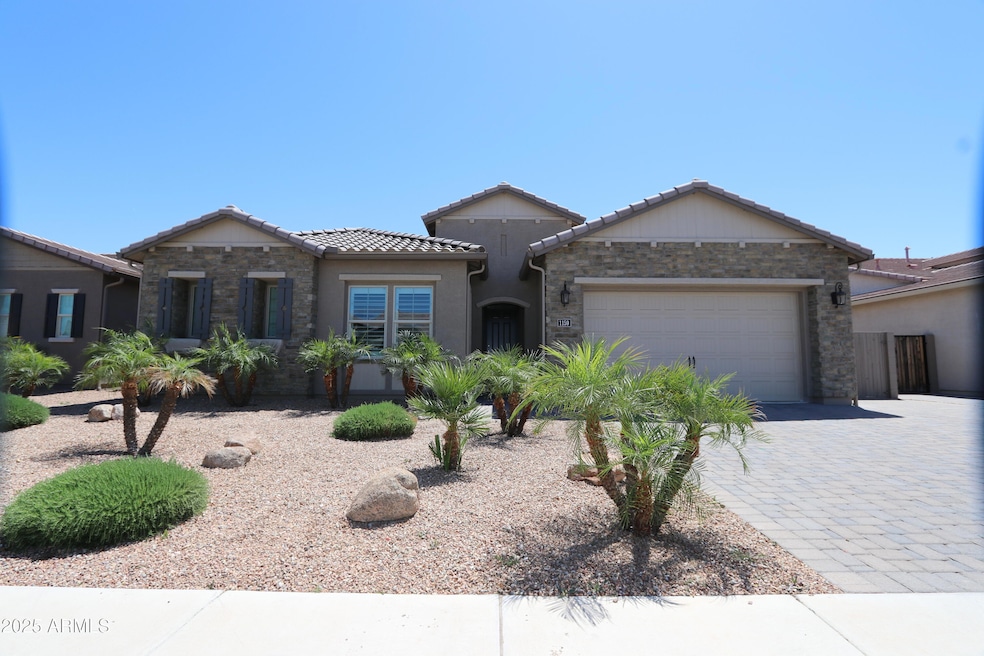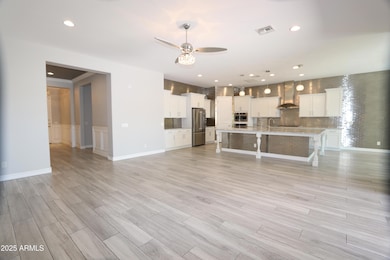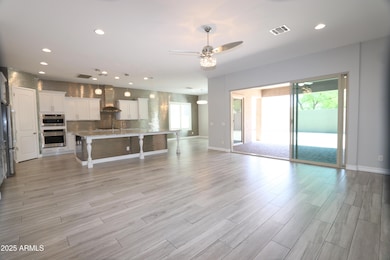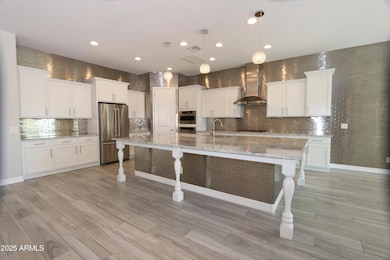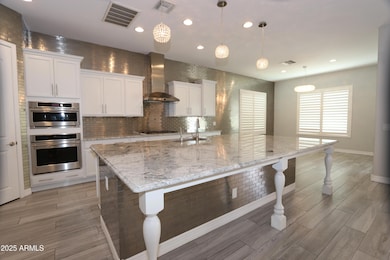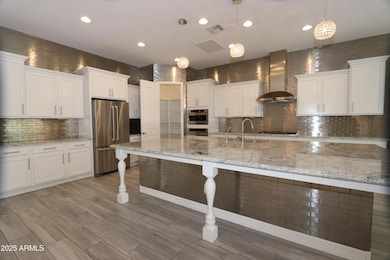1159 E Knightsbridge Way Gilbert, AZ 85297
South Gilbert NeighborhoodHighlights
- Granite Countertops
- Eat-In Kitchen
- Dual Vanity Sinks in Primary Bathroom
- Weinberg Gifted Academy Rated A
- Double Pane Windows
- Cooling Available
About This Home
Welcome to this beautifully designed Woodside Homes residence in a desirable Kensington Estates community! This 4 bed, 2.5-bath home offers luxurious custom finishes and an open-concept floor plan perfect for modern living, large kitchen with an upgraded appliances and a kitchen island. Wood planks tile flooring extends throughout the home. The oversized master closet and extra-large laundry room provides both comfort and convenience. Low-maintenance yard extended covered patio, and RV gate with extended-length garage and extra storage adds more functionality. Located just minutes from the 202 freeway, premier shopping, dining, and within the top-rated Chandler Unified School District, this home truly has it all.
Home Details
Home Type
- Single Family
Est. Annual Taxes
- $2,827
Year Built
- Built in 2017
Lot Details
- 8,125 Sq Ft Lot
- Desert faces the front of the property
- Block Wall Fence
Parking
- 3 Open Parking Spaces
- 2 Car Garage
Home Design
- Wood Frame Construction
- Tile Roof
- Stucco
Interior Spaces
- 2,690 Sq Ft Home
- 1-Story Property
- Double Pane Windows
- Tile Flooring
Kitchen
- Eat-In Kitchen
- Breakfast Bar
- Gas Cooktop
- Built-In Microwave
- Kitchen Island
- Granite Countertops
Bedrooms and Bathrooms
- 4 Bedrooms
- Primary Bathroom is a Full Bathroom
- 2.5 Bathrooms
- Dual Vanity Sinks in Primary Bathroom
- Bathtub With Separate Shower Stall
Laundry
- Dryer
- Washer
Schools
- Frye Elementary School
- Santan Junior High School
- Perry High School
Utilities
- Cooling Available
- Heating System Uses Natural Gas
Listing and Financial Details
- Property Available on 4/22/25
- $45 Move-In Fee
- 12-Month Minimum Lease Term
- $45 Application Fee
- Tax Lot 90
- Assessor Parcel Number 313-23-071
Community Details
Overview
- Property has a Home Owners Association
- Kensington Estates Association, Phone Number (602) 957-9191
- Built by Woodside
- Kensington Estates Phase 1 Subdivision
Pet Policy
- No Pets Allowed
Map
Source: Arizona Regional Multiple Listing Service (ARMLS)
MLS Number: 6855560
APN: 313-23-071
- 1161 E Holland Park Dr
- 1095 E Knightsbridge Way
- 4340 S Marble St
- 1063 E Holland Park Dr
- 4440 S Leisure Way
- 4545 S Ellesmere St
- 993 E Knightsbridge Way
- 4376 S Summit St
- 987 E Knightsbridge Way
- 1093 E Doral Ave
- 1078 E Oriole Dr
- 880 E Wimpole Ave
- 1116 E Ibis St
- 4529 S Granite St
- 1270 E Baranca Rd
- 895 E Furness Dr
- 1480 E Raven Ct
- 4727 S Watauga Dr
- 937 E Rojo Way
- 1446 E Canary Dr
