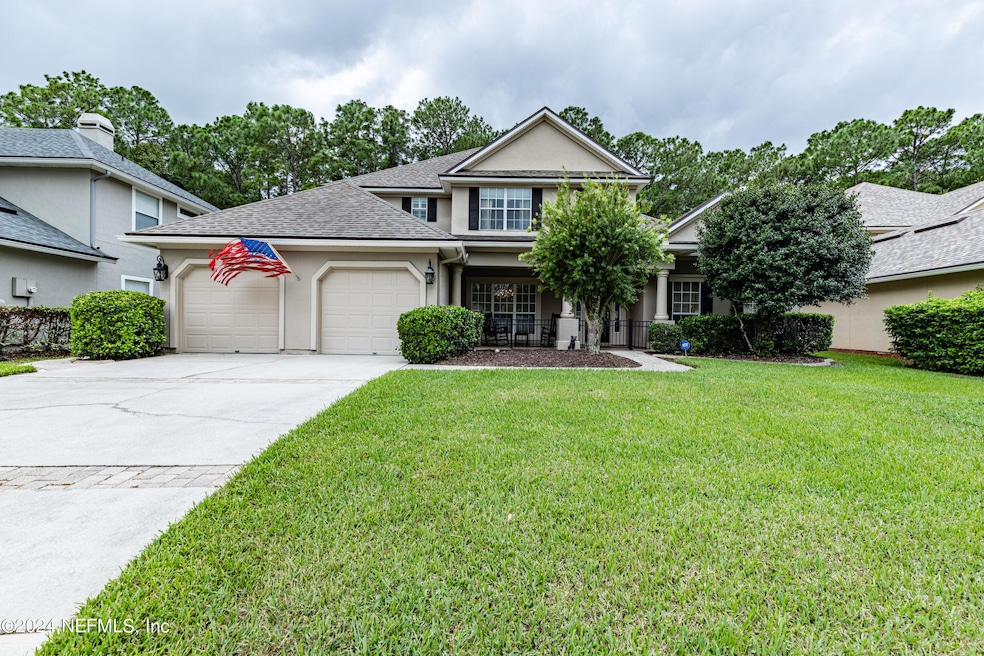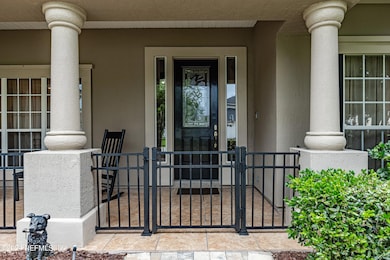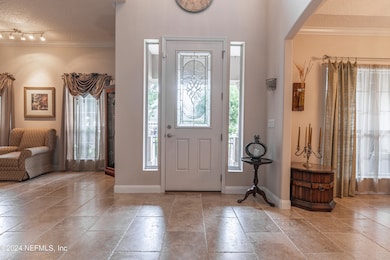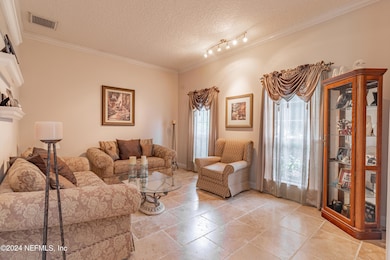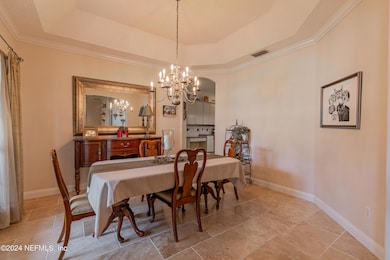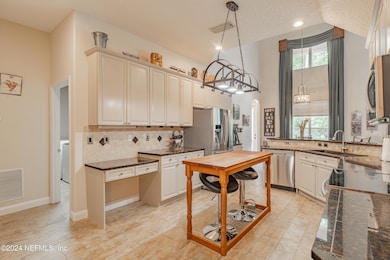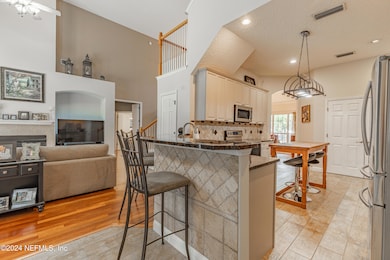
1159 Eastwood Branch Dr Saint Johns, FL 32259
Estimated payment $4,149/month
Highlights
- Golf Course Community
- Fitness Center
- Clubhouse
- Durbin Creek Elementary School Rated A
- Open Floorplan
- Contemporary Architecture
About This Home
Located in St. John's 'Grade-A' school district, this 4 bedroom, 4 bathroom home is in Julington Creek Plantation off Bishop Estates Road. A Panitz semi-custom built home welcomes you with a warm & inviting front porch, beautiful glass front doors that open to a travertine foyer going to the formal living room & formal dining room. The home uniquely offers a double staircase, 20' ceilings downstairs, 10' ceilings upstairs, & 2 ground floor bedroom suites. Lots of windows offer natural lighting & create a warm & inviting environment. Built to entertain, along with the formal dining room, formal LR (or office) & great room, there is a large back patio which provides a spacious area perfect for entertaining & outdoor BBQs & offers a fully fenced back yard. The home sits on .24 acres with room for a pool, and a cabana bath is already in place! The downstairs primary bedroom is so elegant! It features tray ceilings & a beautiful window seating area that overlooks the backyard. (contd).. The primary bathroom has dual vanities, walk-in closet, garden tub & a separate shower. Split floor plan downstairs features a 2nd BR suitable for a mother-in-law suite & an adjacent cabana bathroom. The double staircase leads upstairs to 2 more bedrooms; one of which has an ensuite bathroom plus a guest bathroom. A great room & pool table/game area and sitting area/TV room round off the upstairs. This is a perfect area for your teenagers or just for entertaining! The house also has a large pantry, eat-in kitchen area, and a large laundry room perfect for crafting!
Home Details
Home Type
- Single Family
Est. Annual Taxes
- $5,014
Year Built
- Built in 2003 | Remodeled
Lot Details
- 10,454 Sq Ft Lot
- West Facing Home
- Back Yard Fenced
- Front and Back Yard Sprinklers
HOA Fees
- $47 Monthly HOA Fees
Parking
- 2 Car Attached Garage
- Garage Door Opener
Home Design
- Contemporary Architecture
- Shingle Roof
- Stucco
Interior Spaces
- 3,060 Sq Ft Home
- 2-Story Property
- Open Floorplan
- Furnished or left unfurnished upon request
- Built-In Features
- Vaulted Ceiling
- Ceiling Fan
- Gas Fireplace
- Entrance Foyer
- Fire and Smoke Detector
Kitchen
- Breakfast Area or Nook
- Eat-In Kitchen
- Breakfast Bar
- Convection Oven
- Electric Oven
- Electric Range
- Microwave
- Dishwasher
- Kitchen Island
- Disposal
Flooring
- Wood
- Carpet
- Laminate
Bedrooms and Bathrooms
- 4 Bedrooms
- Split Bedroom Floorplan
- Walk-In Closet
- In-Law or Guest Suite
- 4 Full Bathrooms
- Bathtub and Shower Combination in Primary Bathroom
- Bathtub With Separate Shower Stall
Laundry
- Laundry on lower level
- Washer and Electric Dryer Hookup
Outdoor Features
- Front Porch
Schools
- Julington Creek Elementary School
- Fruit Cove Middle School
- Creekside High School
Utilities
- Zoned Heating and Cooling
- Underground Utilities
- 200+ Amp Service
- Electric Water Heater
Listing and Financial Details
- Assessor Parcel Number 2498330270
Community Details
Overview
- Vesta Property Services Association, Phone Number (904) 417-7600
- Julington Creek Plan Subdivision
- On-Site Maintenance
Amenities
- Clubhouse
Recreation
- Golf Course Community
- Tennis Courts
- Community Basketball Court
- Community Playground
- Fitness Center
- Children's Pool
- Park
- Dog Park
- Jogging Path
Map
Home Values in the Area
Average Home Value in this Area
Tax History
| Year | Tax Paid | Tax Assessment Tax Assessment Total Assessment is a certain percentage of the fair market value that is determined by local assessors to be the total taxable value of land and additions on the property. | Land | Improvement |
|---|---|---|---|---|
| 2024 | $4,617 | $308,627 | -- | -- |
| 2023 | $4,617 | $299,638 | $0 | $0 |
| 2022 | $4,517 | $290,911 | $0 | $0 |
| 2021 | $4,288 | $282,438 | $0 | $0 |
| 2020 | $4,227 | $278,538 | $0 | $0 |
| 2019 | $4,292 | $272,276 | $0 | $0 |
| 2018 | $4,212 | $267,199 | $0 | $0 |
| 2017 | $4,170 | $261,703 | $0 | $0 |
| 2016 | $4,151 | $264,010 | $0 | $0 |
| 2015 | $4,213 | $262,174 | $0 | $0 |
| 2014 | $4,226 | $260,094 | $0 | $0 |
Property History
| Date | Event | Price | Change | Sq Ft Price |
|---|---|---|---|---|
| 04/08/2025 04/08/25 | Price Changed | $660,000 | -1.5% | $216 / Sq Ft |
| 04/04/2025 04/04/25 | For Sale | $670,000 | -- | $219 / Sq Ft |
Deed History
| Date | Type | Sale Price | Title Company |
|---|---|---|---|
| Warranty Deed | $315,200 | -- |
Mortgage History
| Date | Status | Loan Amount | Loan Type |
|---|---|---|---|
| Open | $285,000 | Small Business Administration | |
| Closed | $264,000 | New Conventional | |
| Closed | $156,500 | Credit Line Revolving | |
| Closed | $99,000 | Credit Line Revolving | |
| Closed | $250,535 | Purchase Money Mortgage |
Similar Homes in Saint Johns, FL
Source: realMLS (Northeast Florida Multiple Listing Service)
MLS Number: 2079746
APN: 249833-0270
- 1131 Eastwood Branch Dr
- 1323 Cormorant Ct
- 3812 W Glendale Ct
- 4413 N Pennycress Place
- 177 E Blackjack Branch Way
- 4716 E Catbrier Ct
- 969 W Tennessee Trace
- 733 Austin Place
- 389 W Tropical Trace
- 745 Austin Place
- 1924 Barham Ct
- 526 Silver Bell Ct
- 932 W Tennessee Trace
- 1925 Barham Ct
- 324 Sparrow Branch Cir
- 1821 W Windy Way
- 2708 Caldar Ct
- 2049 S Jimmy Ln
- 705 Bent Creek Dr
- 1232 Loch Tanna Loop
