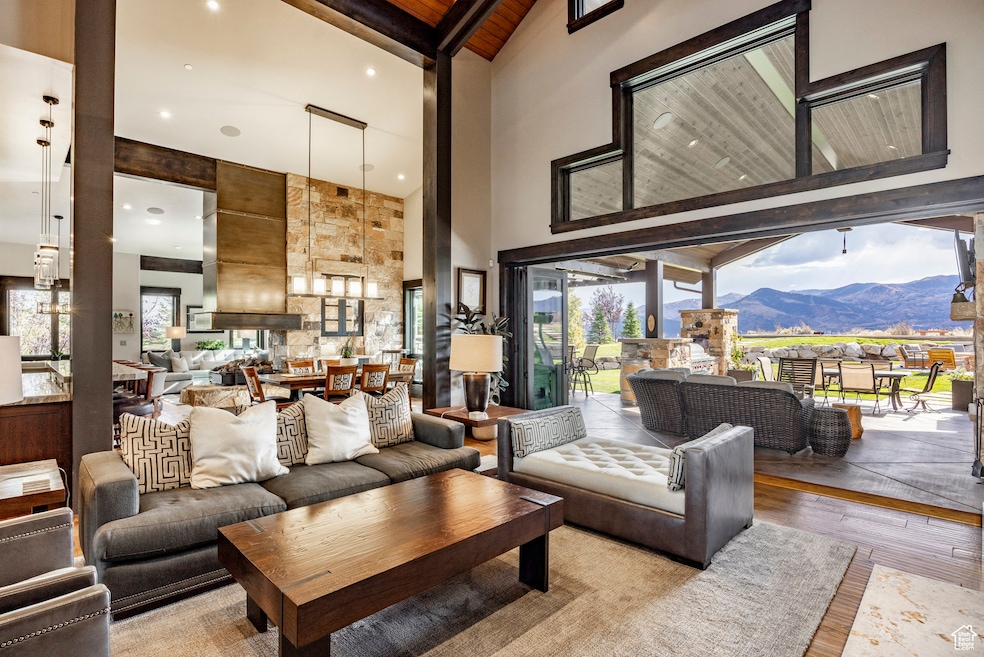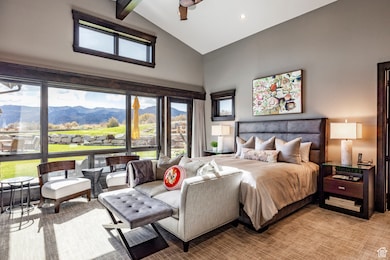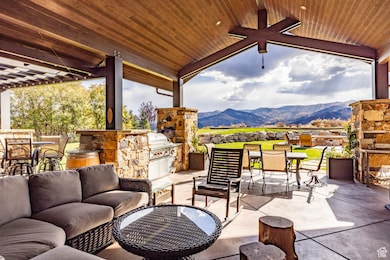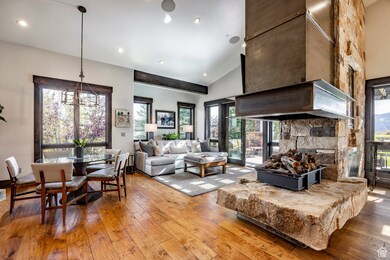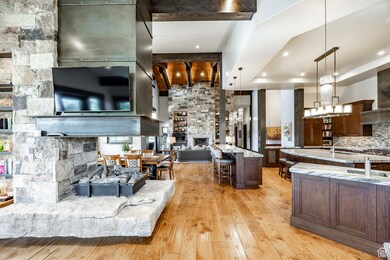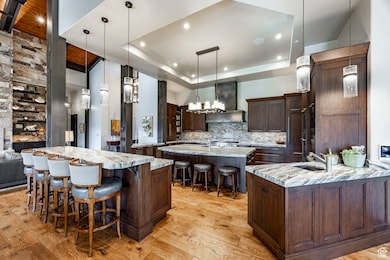
1159 Snow Berry St Park City, UT 84098
Silver Summit NeighborhoodEstimated payment $51,547/month
Highlights
- Golf Course Community
- 24-Hour Security
- Gated Community
- Trailside School Rated 10
- Spa
- Mature Trees
About This Home
This exquisite custom home boasts unobstructed sweeping views of Park City/Deer Valley's ski slopes and the lush fairways of the award-winning Glenwild golf course. As you enter the grand foyer, your eyes are drawn through the great room to the sweeping ski mountain views, showcased by folding doors that open to a spacious outdoor patio/summer kitchen. The gourmet kitchen features two islands (perfect for entertaining), top-of-the-line appliances, 2 dishwashers and a cozy dining space adjacent to the hearth room. The panoramic mountain views are the focal point in the main level primary bedroom, boasting a fireplace, spa bathroom and a HUGE closet with a washer/dryer for convenience. Additional features include 4 additional ensuite bedrooms, a spacious dining area, upper level family room perfect for watching movies/sports with a large bar/kitchen, 4 fireplaces (one is 3-sided), radiant floors, 3 laundry areas, a spacious butlers pantry w/2 large wine refrigerators, an oversized heated 4-car garage and heated driveway. The generous backyard features a firepit, bocce court, water feature and hot tub, and the covered dining area is perfect for al fresco dining, sipping your morning coffee, or simply soaking in the breathtaking landscape. Impeccable custom finishes adorn every corner of this home-too many to list. This is a must-see! Glenwild is located in the Park City school district and is minutes from shopping and dining in Kimball Junction, 10 minutes from the Park City ski resorts, and 30 minutes to SLC International Airport. Hiking and biking trails surround the community; golf and social memberships at the club are an optional purchase. Experience the pinnacle of mountain living in this stunning ski mountain home, where luxury meets adventure.
Listing Agent
Michele Cone
Summit Sotheby's International Realty License #6030619
Home Details
Home Type
- Single Family
Est. Annual Taxes
- $16,283
Year Built
- Built in 2014
Lot Details
- 2.93 Acre Lot
- Landscaped
- Private Lot
- Secluded Lot
- Sprinkler System
- Mature Trees
- Property is zoned Single-Family
HOA Fees
- $516 Monthly HOA Fees
Parking
- 4 Car Attached Garage
Property Views
- Mountain
- Valley
Home Design
- Metal Roof
- Metal Siding
- Stone Siding
- Asphalt
Interior Spaces
- 6,100 Sq Ft Home
- 2-Story Property
- Wet Bar
- Vaulted Ceiling
- Ceiling Fan
- 5 Fireplaces
- Self Contained Fireplace Unit Or Insert
- Includes Fireplace Accessories
- Shades
- Sliding Doors
- Entrance Foyer
- Great Room
- Walk-Out Basement
Kitchen
- Double Oven
- Built-In Range
- Microwave
Flooring
- Wood
- Carpet
- Radiant Floor
- Tile
Bedrooms and Bathrooms
- 5 Bedrooms | 4 Main Level Bedrooms
- Primary Bedroom on Main
- Walk-In Closet
- Bathtub With Separate Shower Stall
Laundry
- Dryer
- Washer
Home Security
- Home Security System
- Smart Thermostat
Outdoor Features
- Spa
- Balcony
- Covered patio or porch
Schools
- Trailside Elementary School
- Ecker Hill Middle School
- Park City High School
Utilities
- Humidifier
- Forced Air Heating and Cooling System
- Natural Gas Connected
Listing and Financial Details
- Assessor Parcel Number GWLD-6
Community Details
Overview
- Cooper's HOA, Phone Number (435) 649-5351
- Park City Subdivision
Amenities
- Community Fire Pit
- Clubhouse
Recreation
- Golf Course Community
- Community Playground
- Community Pool
- Bike Trail
Security
- 24-Hour Security
- Controlled Access
- Gated Community
Map
Home Values in the Area
Average Home Value in this Area
Tax History
| Year | Tax Paid | Tax Assessment Tax Assessment Total Assessment is a certain percentage of the fair market value that is determined by local assessors to be the total taxable value of land and additions on the property. | Land | Improvement |
|---|---|---|---|---|
| 2023 | $16,283 | $2,946,679 | $646,019 | $2,300,660 |
| 2022 | $13,386 | $2,143,895 | $525,500 | $1,618,395 |
| 2021 | $15,105 | $2,118,276 | $466,513 | $1,651,763 |
| 2020 | $14,725 | $1,956,339 | $466,513 | $1,489,826 |
| 2019 | $15,068 | $1,923,951 | $466,513 | $1,457,438 |
| 2018 | $12,955 | $1,654,154 | $418,250 | $1,235,904 |
| 2017 | $11,979 | $1,654,154 | $418,250 | $1,235,904 |
| 2016 | $12,301 | $1,579,904 | $344,000 | $1,235,904 |
| 2015 | $12,302 | $1,495,149 | $0 | $0 |
| 2013 | $3,877 | $446,500 | $0 | $0 |
Property History
| Date | Event | Price | Change | Sq Ft Price |
|---|---|---|---|---|
| 10/25/2024 10/25/24 | For Sale | $8,900,000 | +1173.2% | $1,459 / Sq Ft |
| 04/12/2013 04/12/13 | Sold | -- | -- | -- |
| 04/05/2013 04/05/13 | Pending | -- | -- | -- |
| 09/13/2012 09/13/12 | For Sale | $699,000 | -- | -- |
Deed History
| Date | Type | Sale Price | Title Company |
|---|---|---|---|
| Warranty Deed | -- | First Ameican Title Ins |
Mortgage History
| Date | Status | Loan Amount | Loan Type |
|---|---|---|---|
| Open | $500,000 | Commercial |
Similar Homes in Park City, UT
Source: UtahRealEstate.com
MLS Number: 2031112
APN: GWLD-6
- 1146 Snow Berry St
- 1146 Snow Berry St Unit 62
- 7153 Lupine Dr Unit 101
- 7153 Lupine Dr
- 7175 Lupine Dr
- 1363 Gambel Oak Way
- 7242 Lupine Dr
- 7630 Purple Sage
- 7290 Foxglove Ct
- 1126 Station Loop Rd
- 1036 Station Loop Rd
- 1085 Primrose Place
- 1107 Station Loop Rd
- 1049 Lincoln Ln
- 900 Bitner Rd Unit C-32
- 900 Bitner Rd Unit C32
- 900 Bitner Rd Unit M26
- 900 Bitner Rd Unit M26
- 900 Bitner Rd Unit G32
- 900 Bitner Rd Unit K17
