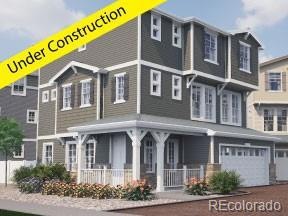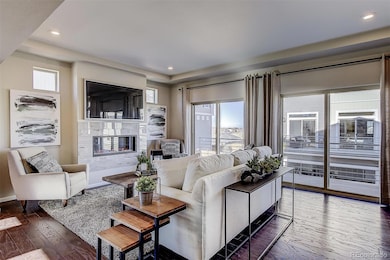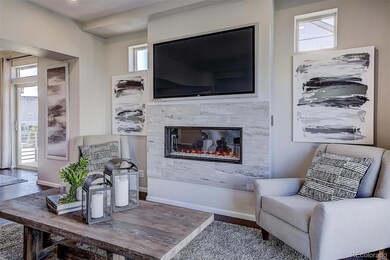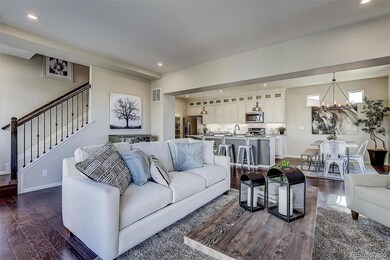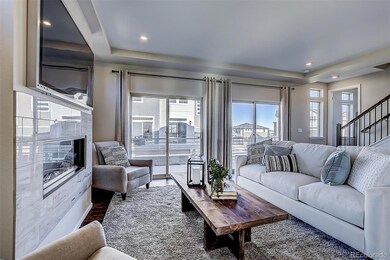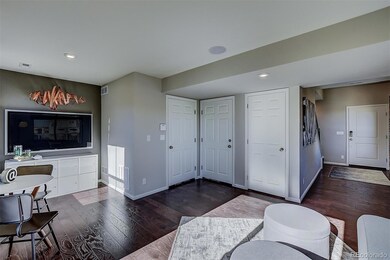
Highlights
- Fitness Center
- New Construction
- Primary Bedroom Suite
- Black Rock Elementary School Rated A-
- Located in a master-planned community
- Open Floorplan
About This Home
As of March 2025The St. Julien, Modern Living in Erie Highlands: Take advantage of a low first year 3.99% interest rate based on a 1/0 buydown conventional financing. *Restrictions Apply, See Sales Counselor for Details*
The St. Julien, one of the larger floorplans from our popular Carriage House Collection, blends style with innovation in a home crafted for flexibility, affordability, and efficiency. This single-family, 3-story layout spans 2,239 square feet and offers 3 bedrooms, 2.5 bathrooms, and an oversized 2-car garage with storage space. Enjoy the convenience of low-maintenance living in this open-concept layout that beautifully combines contemporary architecture with designer finishes. Energy efficiency is at the forefront, featuring 2x6 exterior walls and low-E double pane windows for superior insulation, a full-home ventilation system for controlled air quality, a 40-gallon water heater, LED lighting, a 96% high-efficiency furnace, and smart home technology like a Honeywell Wi-Fi Thermostat.
This home is set on a private cul-de-sac and has plenty of curb appeal featuring a stylish multi-dimensional exterior, front yard landscaping, second floor enlarged deck, and privacy fencing. The interior is bright with oversized windows and an expansive “heart of the home” great room for family gatherings and entertaining guests. Enjoy designer LVP flooring, Shaw carpeting, Whirlpool appliances, Delta faucets, and Sherwin-Williams paint throughout the home, plus 9’ ceilings on the main floor. Space is abundant with an include second floor home-office and third floor laundry room. The kitchen is complete with a large dining island, stylish countertops with backsplash, stainless-steel double-bowl sink, and a walk-in pantry. The spacious primary suite and bathroom boast a large walk-in closet, double-vanity sink, and a spa shower featuring a tile finish with exterior windows.
Call us at 303-226-9484 to make this home yours today!
Last Agent to Sell the Property
Keller Williams Trilogy Brokerage Email: kristen-mw@hotmail.com,720-201-7630

Last Buyer's Agent
Other MLS Non-REcolorado
NON MLS PARTICIPANT
Home Details
Home Type
- Single Family
Est. Annual Taxes
- $8,530
Year Built
- Built in 2024 | New Construction
Lot Details
- 2,825 Sq Ft Lot
- Cul-De-Sac
- East Facing Home
- Property is Fully Fenced
- Front Yard Sprinklers
- Private Yard
HOA Fees
- $100 Monthly HOA Fees
Parking
- 2 Car Attached Garage
Home Design
- Contemporary Architecture
- Tri-Level Property
- Composition Roof
- Cement Siding
- Stone Siding
- Concrete Perimeter Foundation
Interior Spaces
- 2,239 Sq Ft Home
- Open Floorplan
- Wired For Data
- Gas Fireplace
- Double Pane Windows
- Entrance Foyer
- Great Room
- Dining Room
- Home Office
- Bonus Room
- Laundry Room
Kitchen
- Eat-In Kitchen
- Self-Cleaning Oven
- Microwave
- Dishwasher
- Kitchen Island
- Solid Surface Countertops
- Disposal
Flooring
- Carpet
- Vinyl
Bedrooms and Bathrooms
- 3 Bedrooms
- Primary Bedroom Suite
- Walk-In Closet
Basement
- Sump Pump
- Crawl Space
Home Security
- Carbon Monoxide Detectors
- Fire and Smoke Detector
Eco-Friendly Details
- Energy-Efficient Appliances
- Energy-Efficient Windows
- Energy-Efficient Construction
- Energy-Efficient HVAC
- Energy-Efficient Insulation
- Energy-Efficient Thermostat
- Smoke Free Home
- Smart Irrigation
Outdoor Features
- Deck
- Rain Gutters
- Wrap Around Porch
Schools
- Highlands Elementary School
- Soaring Heights Middle School
- Erie High School
Utilities
- Forced Air Heating and Cooling System
- 220 Volts
- 110 Volts
- High-Efficiency Water Heater
- High Speed Internet
- Cable TV Available
Listing and Financial Details
- Exclusions: Taxes are an annual estimate. Pictures will be updated as construction progresses. Earnest Money based on using Preferred Lender, NEST Home Lending.
- Assessor Parcel Number R8970192
Community Details
Overview
- Association fees include ground maintenance, road maintenance, snow removal
- Msi, Llc Association, Phone Number (970) 663-9692
- Built by Oakwood Homes, LLC
- Erie Highlands Carriage House Collection Subdivision, St Julien Floorplan
- Located in a master-planned community
Amenities
- Clubhouse
Recreation
- Community Playground
- Fitness Center
- Community Pool
- Community Spa
- Trails
Map
Home Values in the Area
Average Home Value in this Area
Property History
| Date | Event | Price | Change | Sq Ft Price |
|---|---|---|---|---|
| 03/07/2025 03/07/25 | Sold | $580,000 | -2.8% | $259 / Sq Ft |
| 10/23/2024 10/23/24 | Pending | -- | -- | -- |
| 08/09/2024 08/09/24 | For Sale | $596,515 | -- | $266 / Sq Ft |
Tax History
| Year | Tax Paid | Tax Assessment Tax Assessment Total Assessment is a certain percentage of the fair market value that is determined by local assessors to be the total taxable value of land and additions on the property. | Land | Improvement |
|---|---|---|---|---|
| 2024 | $1,091 | $5,820 | $5,820 | -- |
| 2023 | $1,091 | $5,650 | $5,650 | $0 |
| 2022 | $1,300 | $6,310 | $6,310 | $0 |
| 2021 | $300 | $1,450 | $1,450 | $0 |
Mortgage History
| Date | Status | Loan Amount | Loan Type |
|---|---|---|---|
| Open | $348,000 | New Conventional |
Deed History
| Date | Type | Sale Price | Title Company |
|---|---|---|---|
| Special Warranty Deed | $580,000 | None Listed On Document | |
| Special Warranty Deed | $806,600 | None Listed On Document | |
| Special Warranty Deed | $806,600 | None Listed On Document |
Similar Homes in Erie, CO
Source: REcolorado®
MLS Number: 6644641
APN: R8970192
- 1200 Sugarloaf Ln
- 1188 Sugarloaf Ln
- 1176 Sugarloaf Ln
- 1206 Sugarloaf Ln
- 1182 Sugarloaf Ln
- 1170 Sugarloaf Ln
- 1218 Sugarloaf Ln
- 1212 Sugarloaf Ln
- 1164 Sugarloaf Ln
- 1158 Sugarloaf Ln
- 1152 Sugarloaf Ln
- 1236 Sugarloaf Ln
- 1051 Arrowhead Ct
- 1039 Highview Dr
- 1060 Arrowhead Ct
- 1048 Larkspur Dr
- 1079 Larkspur Dr
- 1059 Larkspur Dr
- 1058 Acadia Cir
- 1242 Sugarloaf Ln
