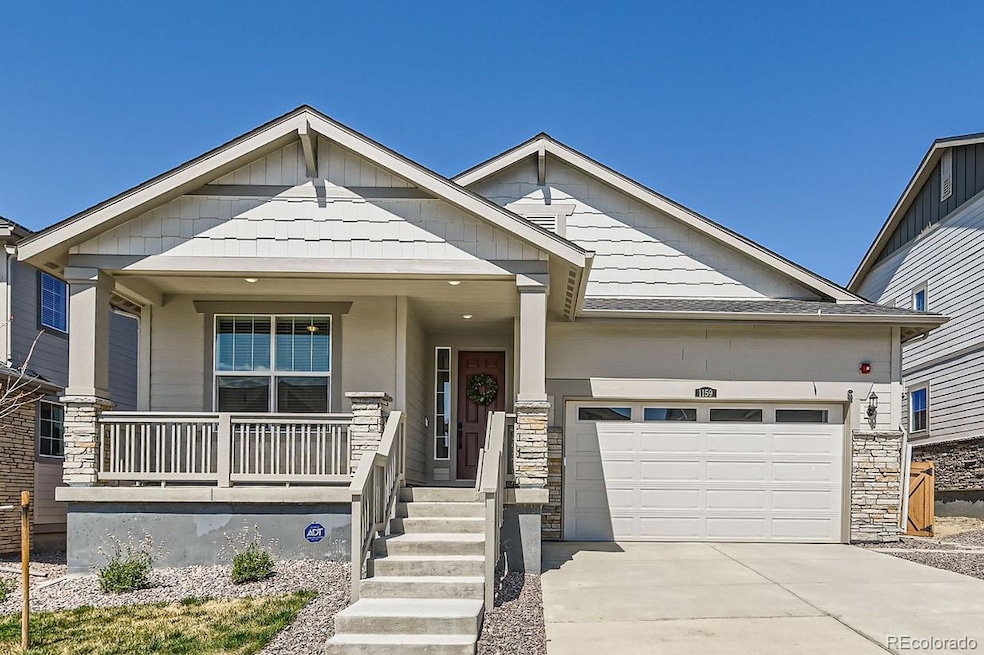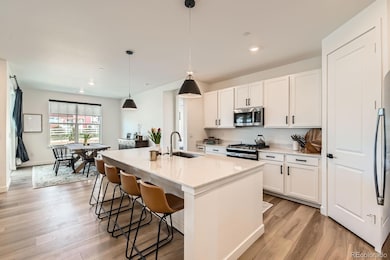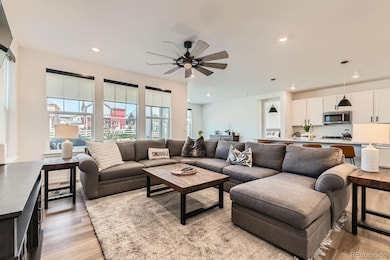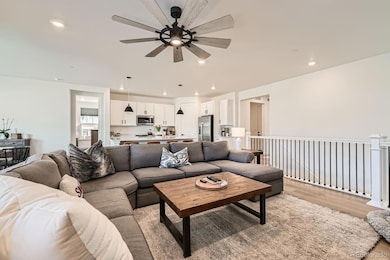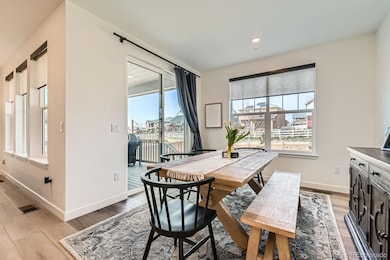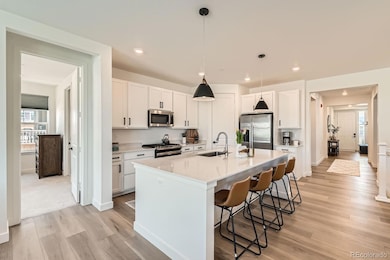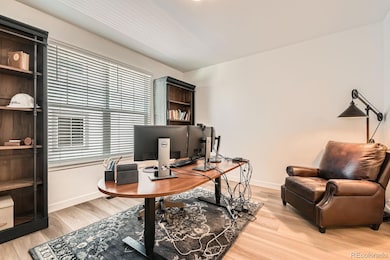
1159 Sunrise Dr Frederick, CO 80516
Estimated payment $4,324/month
Highlights
- Primary Bedroom Suite
- Open Floorplan
- Deck
- Black Rock Elementary School Rated A-
- Mountain View
- Contemporary Architecture
About This Home
Welcome to 1159 Sunrise Drive – a barely lived-in, ranch-style home built in 2024. Offering 1,995 square feet of thoughtfully designed living space plus a full unfinished basement, this home effortlessly blends comfort, style, and function. Nestled in the desirable new community of Sunset Village, it’s truly move-in ready — complete with a fully landscaped yard and window coverings already installed.Inside, you'll find two spacious bedrooms, two bathrooms, and a dedicated office — perfect for working from home, tackling creative projects, or simply having a quiet space to focus. High ceilings and an open layout make the main living areas feel airy and bright. The kitchen features sleek stainless steel appliances and upgraded hardware on the cabinets!Backing to a greenbelt, the backyard offers beautiful views — the professionally landscaped yard is perfect for relaxing or hosting guests. Whether you're sipping coffee in the morning or watching the sunset over the mountains, this outdoor space is one you’ll fall in love with.The full unfinished basement is a blank canvas ready for your vision — whether that's a home gym, additional bedrooms, a rec room, or extra storage. And with everything so well cared for, this home truly feels better than new.Located in a sought-after neighborhood with easy access to trails, parks, schools, and local amenities, this home checks all the boxes.
Listing Agent
Corcoran Perry & Co. Brokerage Email: joman@corcoranperry.com,303-868-5999 License #100104082

Open House Schedule
-
Sunday, April 27, 202512:00 to 2:00 pm4/27/2025 12:00:00 PM +00:004/27/2025 2:00:00 PM +00:00Add to Calendar
Home Details
Home Type
- Single Family
Est. Annual Taxes
- $1,417
Year Built
- Built in 2024
Lot Details
- 6,600 Sq Ft Lot
- Open Space
- South Facing Home
- Property is Fully Fenced
- Landscaped
- Level Lot
- Front and Back Yard Sprinklers
- Private Yard
HOA Fees
- $84 Monthly HOA Fees
Parking
- 2 Car Attached Garage
- Dry Walled Garage
Home Design
- Contemporary Architecture
- Slab Foundation
- Frame Construction
- Composition Roof
- Stone Siding
- Radon Mitigation System
Interior Spaces
- 1-Story Property
- Open Floorplan
- High Ceiling
- Ceiling Fan
- Double Pane Windows
- Window Treatments
- Mud Room
- Entrance Foyer
- Smart Doorbell
- Family Room
- Dining Room
- Home Office
- Mountain Views
Kitchen
- Eat-In Kitchen
- Self-Cleaning Oven
- Range
- Microwave
- Dishwasher
- Kitchen Island
- Quartz Countertops
- Disposal
Flooring
- Carpet
- Tile
- Vinyl
Bedrooms and Bathrooms
- 2 Main Level Bedrooms
- Primary Bedroom Suite
- Walk-In Closet
- 2 Bathrooms
Laundry
- Laundry Room
- Dryer
Unfinished Basement
- Basement Fills Entire Space Under The House
- Basement Window Egress
Home Security
- Smart Security System
- Smart Locks
- Smart Thermostat
- Carbon Monoxide Detectors
- Fire and Smoke Detector
Eco-Friendly Details
- Solar Water Heater
- Solar Heating System
Outdoor Features
- Deck
- Covered patio or porch
- Exterior Lighting
Location
- Ground Level
Schools
- Highlands Elementary School
- Soaring Heights Middle School
- Erie High School
Utilities
- Forced Air Heating and Cooling System
- 220 Volts
- 220 Volts in Garage
- Natural Gas Connected
- High Speed Internet
- Cable TV Available
Community Details
- Association fees include recycling, trash
- Sunset Village Community Association, Phone Number (404) 420-4433
- Built by Lennar
- Sunset Village Subdivision, Graham Floorplan
- Greenbelt
Listing and Financial Details
- Exclusions: Sellers personal property, tv's and tv mounts, staging items
- Assessor Parcel Number R8977319
Map
Home Values in the Area
Average Home Value in this Area
Property History
| Date | Event | Price | Change | Sq Ft Price |
|---|---|---|---|---|
| 04/24/2025 04/24/25 | For Sale | $740,000 | -- | $371 / Sq Ft |
Similar Homes in the area
Source: REcolorado®
MLS Number: 3081327
- 1141 Acadia Cir
- 1160 Acadia Cir
- 1058 Acadia Cir
- 637 Nightsky St
- 627 Nightsky St
- 651 Sunrise St
- 615 Twilight St
- 545 Twilight St
- 565 Twilight St
- 585 Twilight St
- 605 Twilight St
- 1015 Auburn Dr
- 635 Twilight St
- 1060 Arrowhead Ct
- 537 Nightsky St
- 636 Nightsky St
- 587 Nightsky St
- 597 Nightsky St
- 1051 Arrowhead Ct
- 647 Nightsky St
