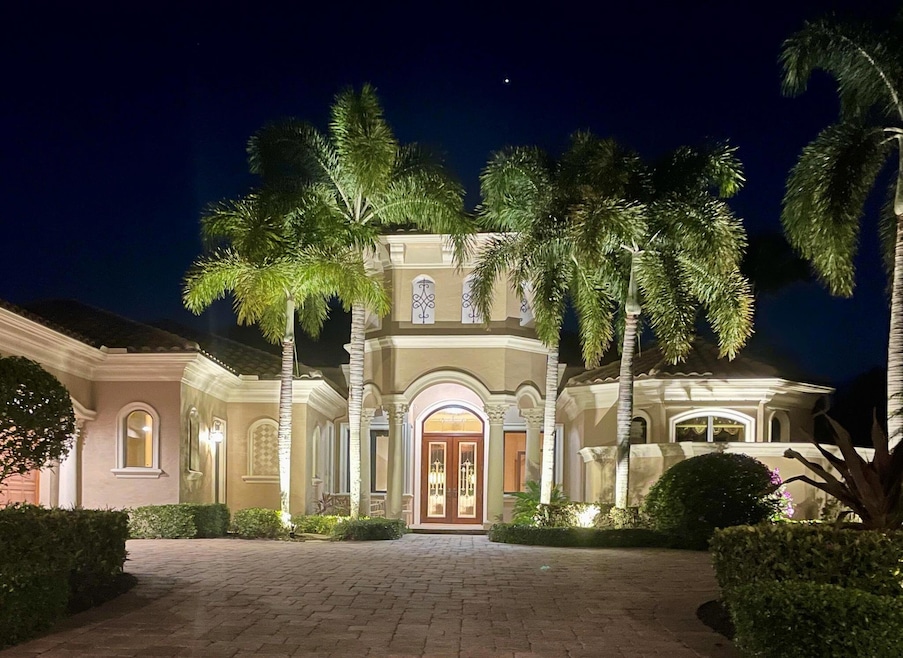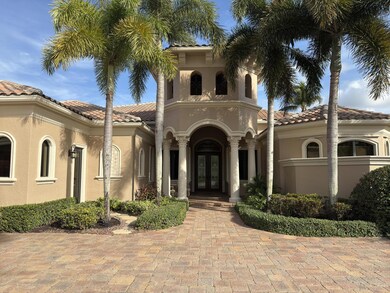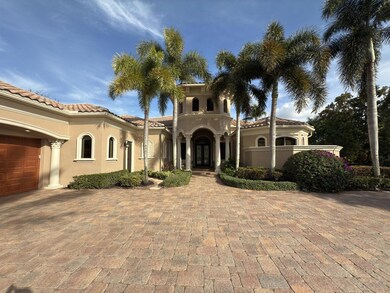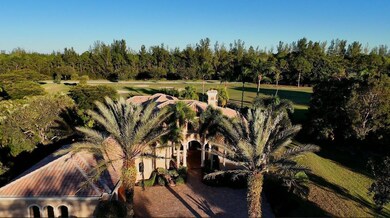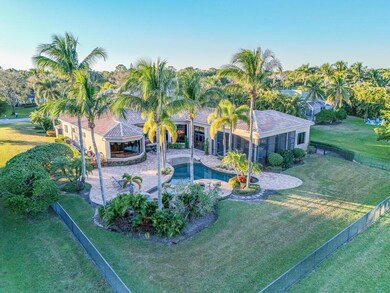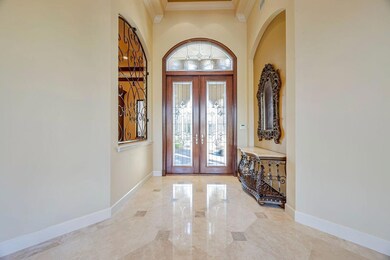
11590 Stonehaven Way West Palm Beach, FL 33412
Stonewall Estates NeighborhoodEstimated payment $14,001/month
Highlights
- Golf Course Community
- Gated with Attendant
- Golf Course View
- Pierce Hammock Elementary School Rated A-
- Heated Spa
- Attic
About This Home
Nestled on over an acre of land, this expansive 5,000 sq. ft. custom-built home is located on the exclusive 4th hole of the PGA Golf Course in the sought-after Bay Hill Community--membership not required. Spend time in the spa-like backyard with a luxurious heated swimming pool, spa, waterfall, beach entry, outdoor kitchen and screened patio. Featuring 4 spacious bedrooms with private ensuites, a dedicated office, and a bonus room that can serve as a 5th bedroom or living area. The home includes a 3-car garage, multiple outdoor living spaces, natural gas, hurricane impact windows, 15 foot ceilings and meticulous upkeep. Enjoy luxury, convenience, and tranquility in Palm Beach's prime location.
Home Details
Home Type
- Single Family
Est. Annual Taxes
- $17,890
Year Built
- Built in 2005
Lot Details
- 1 Acre Lot
- Sprinkler System
HOA Fees
- $254 Monthly HOA Fees
Parking
- 3 Car Garage
- Garage Door Opener
Home Design
- Barrel Roof Shape
Interior Spaces
- 5,213 Sq Ft Home
- 1-Story Property
- Built-In Features
- Bar
- High Ceiling
- Ceiling Fan
- Great Room
- Family Room
- Formal Dining Room
- Den
- Golf Course Views
- Pull Down Stairs to Attic
Kitchen
- Breakfast Area or Nook
- Gas Range
- Microwave
- Dishwasher
Flooring
- Carpet
- Tile
Bedrooms and Bathrooms
- 4 Bedrooms
- Split Bedroom Floorplan
- Walk-In Closet
- Dual Sinks
- Separate Shower in Primary Bathroom
Laundry
- Laundry Room
- Dryer
- Laundry Tub
Pool
- Heated Spa
- In Ground Spa
- Heated Pool
- Fence Around Pool
Outdoor Features
- Patio
- Outdoor Grill
Schools
- Pierce Hammock Elementary School
- Western Pines Middle School
- Seminole Ridge High School
Utilities
- Central Heating and Cooling System
- Septic Tank
- Cable TV Available
Listing and Financial Details
- Assessor Parcel Number 00414214070002490
- Seller Considering Concessions
Community Details
Overview
- Association fees include cable TV, security, internet
- Bay Hill Estates Subdivision
Recreation
- Golf Course Community
- Trails
Additional Features
- Community Wi-Fi
- Gated with Attendant
Map
Home Values in the Area
Average Home Value in this Area
Tax History
| Year | Tax Paid | Tax Assessment Tax Assessment Total Assessment is a certain percentage of the fair market value that is determined by local assessors to be the total taxable value of land and additions on the property. | Land | Improvement |
|---|---|---|---|---|
| 2024 | $18,300 | $1,007,446 | -- | -- |
| 2023 | $17,891 | $978,103 | $0 | $0 |
| 2022 | $18,084 | $949,615 | $0 | $0 |
| 2021 | $18,174 | $921,956 | $0 | $0 |
| 2020 | $17,936 | $909,227 | $0 | $0 |
| 2019 | $17,721 | $888,785 | $0 | $0 |
Property History
| Date | Event | Price | Change | Sq Ft Price |
|---|---|---|---|---|
| 03/17/2025 03/17/25 | Pending | -- | -- | -- |
| 02/13/2025 02/13/25 | Price Changed | $2,200,000 | -2.2% | $422 / Sq Ft |
| 12/06/2024 12/06/24 | For Sale | $2,250,000 | -- | $432 / Sq Ft |
Deed History
| Date | Type | Sale Price | Title Company |
|---|---|---|---|
| Warranty Deed | -- | None Available | |
| Trustee Deed | -- | Prominent Title Agency Llc | |
| Warranty Deed | $400,000 | Citizens Title Services Inc | |
| Special Warranty Deed | $105,000 | -- |
Mortgage History
| Date | Status | Loan Amount | Loan Type |
|---|---|---|---|
| Previous Owner | $750,000 | Credit Line Revolving | |
| Previous Owner | $720,000 | Unknown |
Similar Homes in West Palm Beach, FL
Source: BeachesMLS
MLS Number: R11042697
APN: 52-41-42-14-07-000-2490
- 8280 Woodsmuir Dr
- 8180 Woodsmuir Dr
- 11771 Stonehaven Way
- 11440 81st Ct N
- 11332 83rd Ln N
- 8289 112th Terrace N
- 8005 Woodsmuir Dr
- 12061 Citrus Grove Blvd
- 8611 Gullane Ct
- 8612 Gullane Ct
- 12177 82nd St N
- 12179 Citrus Grove Blvd
- 8738 Marlamoor Ln
- 11960 Torreyanna Cir
- 11910 Torreyanna Cir
- 7775 120th Ave N
- 12288 82nd Ln N
- 11951 Torreyanna Cir
- 11961 Torreyanna Cir
- 11971 Torreyanna Cir
