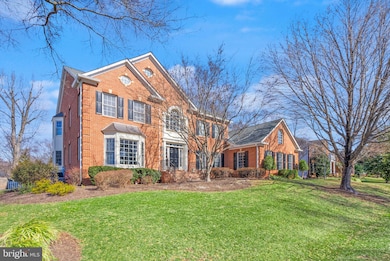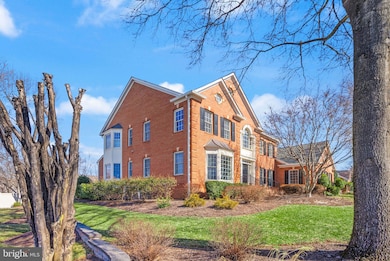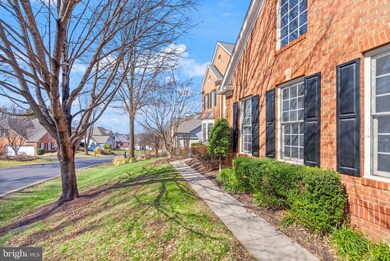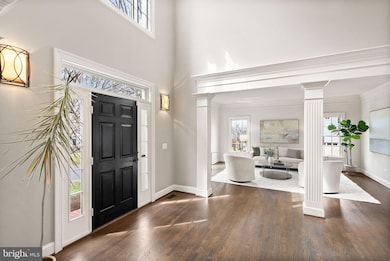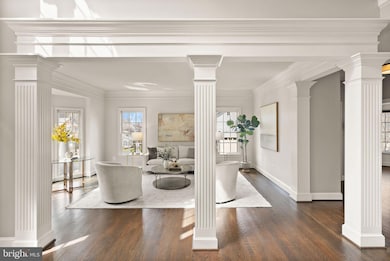
11592 Cedar Chase Rd Herndon, VA 20170
North Reston NeighborhoodHighlights
- View of Trees or Woods
- Colonial Architecture
- Vaulted Ceiling
- Armstrong Elementary Rated A-
- Deck
- Traditional Floor Plan
About This Home
As of April 2025Welcome to 11592 Cedar Chase Rd. in Herndon, VA—a beautifully renovated brick colonial offering both elegance and functionality. Situated on a private lot with a fenced backyard, this home is perfect for entertaining and comfortable living. The impressive three-car side-load garage and meticulous landscaping provide stunning curb appeal.Inside, you'll be greeted by refinished hardwood floors that flow seamlessly throughout the dining room, living room, foyer, office, powder room, and hallway. A grand two-story foyer opens into both the living and dining rooms, creating a welcoming and spacious atmosphere. The main level also features a private office with built-in bookcases, offering the ideal space for work or study. The sunken great room is a highlight, featuring a stunning stone fireplace and French doors that open to the deck, creating an inviting space for indoor/outdoor living.The chef’s kitchen has been thoughtfully updated with quartzite countertops, custom tile backsplash, pendant lighting, a gas range, stainless steel appliances, a large center island, and a walk-in pantry. A cozy breakfast room and family room are conveniently located just off the kitchen. Plus, a well-positioned laundry room on the main level adds to the home’s practicality.Upstairs, the luxurious primary suite offers a private retreat with a separate yoga/sitting room with heated floors (great for a yoga room!), a dual-sided gas fireplace, and elegant tray ceilings. The recently updated primary bathroom is a spa-like oasis, featuring a freestanding soaking tub, heated floors, new tile, fixtures, vanities, and lighting, along with a separate toilet room. Two walk-in closets complete this serene suite. The secondary bedrooms are spacious and well-appointed, with one princess suite and two sharing an updated Jack-and-Jill bathroom.The walk-up lower level offers abundant space for any lifestyle, including a gym, media room, guest suite with a full bath, and a bar/game room, all with ample storage options.Located just minutes from Rt. 7, Reston Town Center, and a variety of shopping and dining options, this home offers the perfect blend of luxury and convenience. With numerous recent updates and situated in a highly sought-after neighborhood, this home is not to be missed!Additional Updates:Roof & gutters (2022)Dual HVAC systems (2017/2019)Water heater (2019)Kitchen remodeled (2017) All upstairs bathrooms were remodeled (2017)Power Room remodeled (2015)Main-level hardwood floors refinished (2015)Basement (renovated 2017)
Home Details
Home Type
- Single Family
Est. Annual Taxes
- $15,729
Year Built
- Built in 2000
Lot Details
- 0.37 Acre Lot
- Back Yard Fenced
- Landscaped
- Sprinkler System
- Property is in excellent condition
- Property is zoned 301
HOA Fees
- $63 Monthly HOA Fees
Parking
- 3 Car Attached Garage
- Side Facing Garage
- Garage Door Opener
Property Views
- Woods
- Garden
Home Design
- Colonial Architecture
- Slab Foundation
- Asphalt Roof
- Vinyl Siding
- Brick Front
Interior Spaces
- Property has 3 Levels
- Traditional Floor Plan
- Wet Bar
- Built-In Features
- Vaulted Ceiling
- Ceiling Fan
- 2 Fireplaces
- Fireplace With Glass Doors
- Window Treatments
- Bay Window
- French Doors
- Family Room
- Sitting Room
- Living Room
- Dining Room
- Library
- Game Room
- Storage Room
- Laundry on main level
- Home Gym
- Intercom
Kitchen
- Breakfast Room
- Electric Oven or Range
- Cooktop
- Extra Refrigerator or Freezer
- Ice Maker
- Dishwasher
- Upgraded Countertops
- Disposal
Flooring
- Solid Hardwood
- Partially Carpeted
- Ceramic Tile
- Luxury Vinyl Plank Tile
Bedrooms and Bathrooms
- En-Suite Primary Bedroom
- En-Suite Bathroom
- Whirlpool Bathtub
Finished Basement
- Walk-Up Access
- Rear Basement Entry
- Sump Pump
Outdoor Features
- Deck
Schools
- Armstrong Elementary School
- Herndon Middle School
- Herndon High School
Utilities
- Forced Air Zoned Heating and Cooling System
- Humidifier
- Vented Exhaust Fan
- Natural Gas Water Heater
Listing and Financial Details
- Assessor Parcel Number 0112 18 0007
Community Details
Overview
- Association fees include snow removal, trash
- Cedar Chase Subdivision, Georgetown Floorplan
Amenities
- Common Area
Map
Home Values in the Area
Average Home Value in this Area
Property History
| Date | Event | Price | Change | Sq Ft Price |
|---|---|---|---|---|
| 04/23/2025 04/23/25 | Sold | $1,599,000 | 0.0% | $266 / Sq Ft |
| 03/21/2025 03/21/25 | For Sale | $1,599,000 | -- | $266 / Sq Ft |
Tax History
| Year | Tax Paid | Tax Assessment Tax Assessment Total Assessment is a certain percentage of the fair market value that is determined by local assessors to be the total taxable value of land and additions on the property. | Land | Improvement |
|---|---|---|---|---|
| 2024 | $14,764 | $1,274,390 | $448,000 | $826,390 |
| 2023 | $14,209 | $1,259,120 | $448,000 | $811,120 |
| 2022 | $13,223 | $1,156,330 | $428,000 | $728,330 |
| 2021 | $11,712 | $998,060 | $388,000 | $610,060 |
| 2020 | $11,340 | $958,150 | $388,000 | $570,150 |
| 2019 | $11,221 | $948,150 | $378,000 | $570,150 |
| 2018 | $12,061 | $1,048,760 | $378,000 | $670,760 |
| 2017 | $12,176 | $1,048,760 | $378,000 | $670,760 |
| 2016 | $12,150 | $1,048,760 | $378,000 | $670,760 |
| 2015 | $11,593 | $1,038,760 | $368,000 | $670,760 |
| 2014 | $11,798 | $1,059,500 | $368,000 | $691,500 |
Mortgage History
| Date | Status | Loan Amount | Loan Type |
|---|---|---|---|
| Open | $500,000 | Credit Line Revolving | |
| Closed | $362,000 | New Conventional | |
| Closed | $315,000 | Credit Line Revolving | |
| Closed | $417,000 | New Conventional | |
| Open | $928,000 | New Conventional | |
| Previous Owner | $626,000 | No Value Available |
Deed History
| Date | Type | Sale Price | Title Company |
|---|---|---|---|
| Warranty Deed | $1,350,000 | -- | |
| Deed | $782,551 | -- |
Similar Homes in Herndon, VA
Source: Bright MLS
MLS Number: VAFX2228016
APN: 0112-18-0007
- 11610 Leesburg Pike
- 0 Caris Glenne Outlot B
- 1011 Preserve Ct
- 1003 Coralberry Ct
- 1139 Round Pebble Ln
- 1059 Marmion Dr
- 11519 Wild Hawthorn Ct
- 1202 Crayton Rd
- 11575 Southington Ln
- 900 Seneca Rd
- 11286 Stones Throw Dr
- 803 Blacks Hill Rd
- 11102 Bowen Ave
- 1072 Utterback Store Rd
- 1113 Sugar Maple Ln
- 11408 Gate Hill Place Unit 118
- 1316 Shaker Woods Rd
- 1016 Cheska Ct
- 12015 Meadowville Ct
- 1039 Aziza Ct

